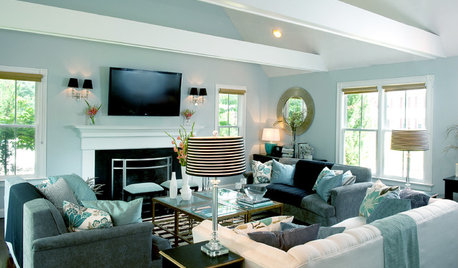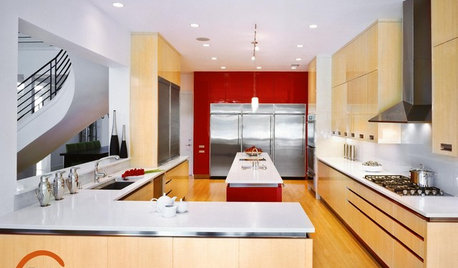help: builder says unable to get 8 ft. tall glass for bathroom
Skyangel23
10 years ago
Featured Answer
Comments (23)
Skyangel23
10 years agokirkhall
10 years agoRelated Professionals
De Pere Architects & Building Designers · Carnot-Moon Home Builders · Dardenne Prairie Home Builders · Superior Home Builders · American Canyon General Contractors · Browns Mills General Contractors · Evans General Contractors · Greenville General Contractors · Hillsboro General Contractors · Jacinto City General Contractors · Norristown General Contractors · Riverdale General Contractors · Sheboygan General Contractors · Stillwater General Contractors · Waxahachie General Contractorsmillworkman
10 years agokirkhall
10 years agomushcreek
10 years agoSkyangel23
10 years agoaries61
10 years agorobo (z6a)
10 years ago_sophiewheeler
10 years agoJenBL
10 years agoSkyangel23
10 years agorobo (z6a)
10 years agoSkyangel23
10 years agorobo (z6a)
10 years agoamberm145_gw
10 years agoSkyangel23
10 years agosundownr
10 years agoschicksal
10 years agojoyce_6333
10 years agomillworkman
10 years agoSkyangel23
10 years agogbsim1
10 years ago
Related Stories

ORGANIZINGGet the Organizing Help You Need (Finally!)
Imagine having your closet whipped into shape by someone else. That’s the power of working with a pro
Full Story
BATHROOM WORKBOOKStandard Fixture Dimensions and Measurements for a Primary Bath
Create a luxe bathroom that functions well with these key measurements and layout tips
Full Story
LIFEDecluttering — How to Get the Help You Need
Don't worry if you can't shed stuff and organize alone; help is at your disposal
Full Story
DECLUTTERINGDownsizing Help: How to Get Rid of Your Extra Stuff
Sell, consign, donate? We walk you through the options so you can sail through scaling down
Full Story
HOUZZ TOURSMy Houzz: A Basic Builder Home Gets the Glam Treatment
From blank canvas to decorated beauty, this home in Massachusetts changed a family's life in more ways than one
Full Story
REMODELING GUIDES8 Tips to Help You Live in Harmony With Your Neighbors
Privacy and space can be hard to find in urban areas, but these ideas can make a difference
Full Story
SELLING YOUR HOUSE10 Tricks to Help Your Bathroom Sell Your House
As with the kitchen, the bathroom is always a high priority for home buyers. Here’s how to showcase your bathroom so it looks its best
Full Story
REMODELING GUIDESGet the Lighting Right: 8 Mistakes to Avoid
See How These Great Interiors Found the Right Lighting Solutions
Full Story
BUDGET DECORATING8 Cost-Effective Ways to Get a High-End Look
Don’t discount that expensive material yet. By using a small amount in a strategic way, you can get a luxurious look without the expense
Full Story
KITCHEN DESIGNKey Measurements to Help You Design Your Kitchen
Get the ideal kitchen setup by understanding spatial relationships, building dimensions and work zones
Full StorySponsored
Columbus Area's Luxury Design Build Firm | 17x Best of Houzz Winner!
More Discussions












dekeoboe