New home - 1st draft
done_again_2
11 years ago
Related Stories
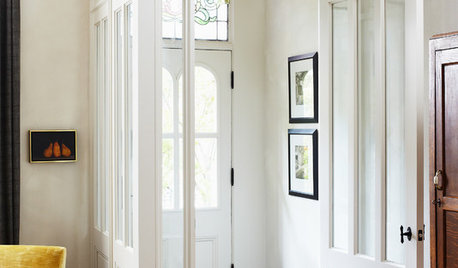
FEEL-GOOD HOMEStop That Draft: 8 Ways to Keep Winter Chills Out
Stay warm without turning up the thermostat by choosing the right curtains, windows and more
Full Story
GREAT HOME PROJECTSUpgrade Your Windows for Beauty, Comfort and Big Energy Savings
Bid drafts or stuffiness farewell and say hello to lower utility bills with new, energy-efficient windows
Full Story
Replace Your Windows and Save Money — a How-to Guide
Reduce drafts to lower heating bills by swapping out old panes for new, in this DIY project for handy homeowners
Full Story
WINDOW TREATMENTSEasy Green: 9 Low-Cost Ways to Insulate Windows and Doors
Block drafts to boost both warmth and energy savings with these inexpensive but effective insulating strategies
Full Story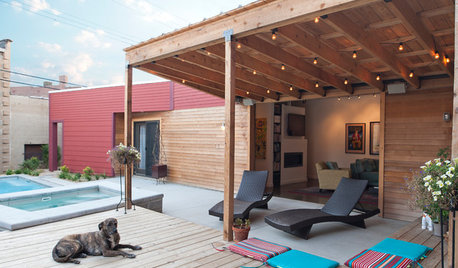
CONTEMPORARY HOMESHouzz Tour: Outdoor Spirit in St. Louis
With a pool and central patio, this Missouri home on 3 lots lures everyone outside despite the handsome interiors
Full Story
HOME TECHRetro Video Games Score Big in 21st-Century Homes
Old-style arcade consoles are blipping and blinking their way onto home design's radar. Will Space Invaders soon be invading your space?
Full Story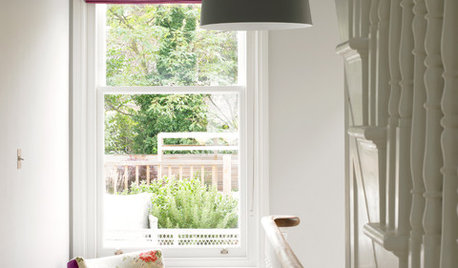
VICTORIAN DESIGNHow to Gently Bring a Victorian Home Into the 21st Century
Bring your Victorian home up-to-date while still celebrating its original details with these stylish but sensitive ideas
Full Story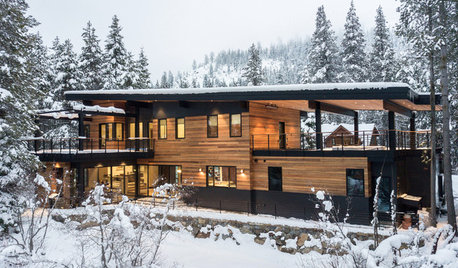
MONTHLY HOME CHECKLISTSYour Winter Home Maintenance Checklist
Keep your home and yard safe and running smoothly as temperatures drop and activity moves indoors
Full Story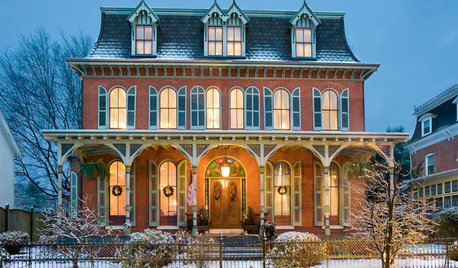
MONTHLY HOME CHECKLISTSDecember Checklist for a Smooth-Running Home
It's time to add weather stripping, plan for holiday home safety, consider backup heating, check your emergency kits and more
Full Story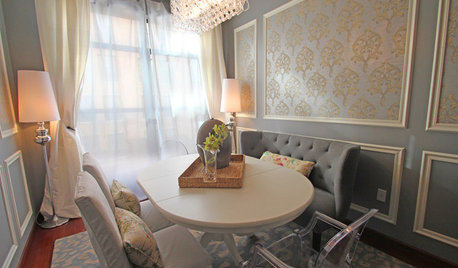
HOUZZ TOURSHouzz Tour: French–New York Flair in St. Paul Condo
Loft-style windows, plush materials and lots of shine create a chic and sophisticated home for a condo owner in Minnesota
Full StoryMore Discussions














zone4newby
virgilcarter
Related Professionals
Makakilo City Architects & Building Designers · Troutdale Architects & Building Designers · Lake City Home Builders · McKinney Home Builders · North Richland Hills Home Builders · Santa Cruz Home Builders · Cape Girardeau General Contractors · DeSoto General Contractors · Fredonia General Contractors · Gloucester City General Contractors · Mount Laurel General Contractors · Pinewood General Contractors · Rossmoor General Contractors · Salem General Contractors · Avenal General Contractorsthebobo
done_again_2Original Author
virgilcarter