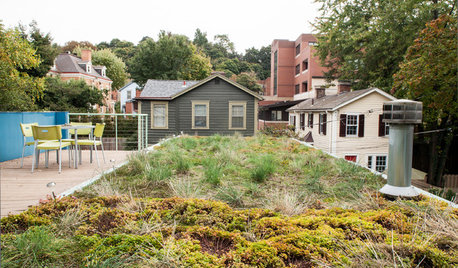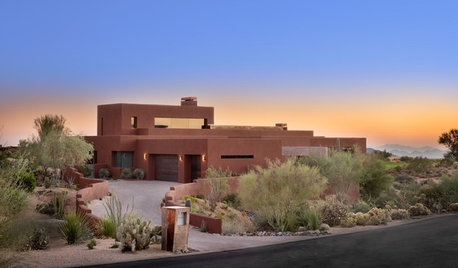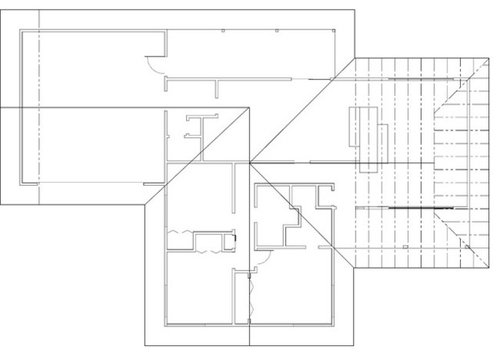Help with roof lines for addition
kangaroo3
11 years ago
Related Stories

GREEN BUILDING4 Ways Green Roofs Help Manage Stormwater
See how a living roof of any size can have a big impact
Full Story
MODERN HOMESHouzz Tour: Desert Home Blurs Every Line Between Indoors and Out
Expansive windows, oversize doors, skylights, a covered patio, an atrium and a roof deck make the most of beautiful surroundings
Full Story
EXTERIORSHelp! What Color Should I Paint My House Exterior?
Real homeowners get real help in choosing paint palettes. Bonus: 3 tips for everyone on picking exterior colors
Full Story
STANDARD MEASUREMENTSThe Right Dimensions for Your Porch
Depth, width, proportion and detailing all contribute to the comfort and functionality of this transitional space
Full Story
SELLING YOUR HOUSEHelp for Selling Your Home Faster — and Maybe for More
Prep your home properly before you put it on the market. Learn what tasks are worth the money and the best pros for the jobs
Full Story
REMODELING GUIDESWisdom to Help Your Relationship Survive a Remodel
Spend less time patching up partnerships and more time spackling and sanding with this insight from a Houzz remodeling survey
Full Story
BATHROOM WORKBOOKStandard Fixture Dimensions and Measurements for a Primary Bath
Create a luxe bathroom that functions well with these key measurements and layout tips
Full Story
ARCHITECTUREHouse-Hunting Help: If You Could Pick Your Home Style ...
Love an open layout? Steer clear of Victorians. Hate stairs? Sidle up to a ranch. Whatever home you're looking for, this guide can help
Full Story
CONTEMPORARY HOMESFrank Gehry Helps 'Make It Right' in New Orleans
Hurricane Katrina survivors get a colorful, environmentally friendly duplex, courtesy of a starchitect and a star
Full Story










kangaroo3Original Author
User
Related Professionals
Dardenne Prairie Home Builders · Lodi Home Builders · Newark Home Builders · Reedley Home Builders · West Whittier-Los Nietos Home Builders · Clarksville General Contractors · Columbus General Contractors · Hercules General Contractors · Mankato General Contractors · Milton General Contractors · Mountain View General Contractors · Northfield General Contractors · Phenix City General Contractors · Rancho Cordova General Contractors · Winton General Contractorskangaroo3Original Author
User
kangaroo3Original Author
kirkhall
bevangel_i_h8_h0uzz
Naf_Naf
kangaroo3Original Author
kangaroo3Original Author
bevangel_i_h8_h0uzz
User
kangaroo3Original Author
kangaroo3Original Author
kirkhall
User
kangaroo3Original Author
dadereni
kangaroo3Original Author