Ideal Ceiling Height?
newhouse123
11 years ago
Featured Answer
Comments (18)
virgilcarter
11 years agoLuAnn_in_PA
11 years agoRelated Professionals
San Angelo Architects & Building Designers · Mililani Town Design-Build Firms · Schofield Barracks Design-Build Firms · Immokalee Home Builders · Los Banos Home Builders · Monticello Home Builders · New River Home Builders · Abington General Contractors · Ames General Contractors · Groveton General Contractors · Kentwood General Contractors · Leavenworth General Contractors · Northfield General Contractors · Red Wing General Contractors · Troutdale General Contractorsvirgilcarter
11 years agoflgargoyle
11 years agoworthy
11 years agolive_wire_oak
11 years agopps7
11 years agozone4newby
11 years agomrspete
11 years agogalore2112
11 years agonini804
11 years agodavid_cary
11 years agoflgargoyle
11 years agookpokesfan
11 years agoAnnie Deighnaugh
11 years agoEpiarch Designs
11 years agoHU-11611560
2 years ago
Related Stories

BATHROOM DESIGNThe Right Height for Your Bathroom Sinks, Mirrors and More
Upgrading your bathroom? Here’s how to place all your main features for the most comfortable, personalized fit
Full Story
DECORATING GUIDESEasy Reference: Standard Heights for 10 Household Details
How high are typical counters, tables, shelves, lights and more? Find out at a glance here
Full Story
BATHROOM DESIGNHow to Match Tile Heights for a Perfect Installation
Irregular tile heights can mar the look of your bathroom. Here's how to counter the differences
Full Story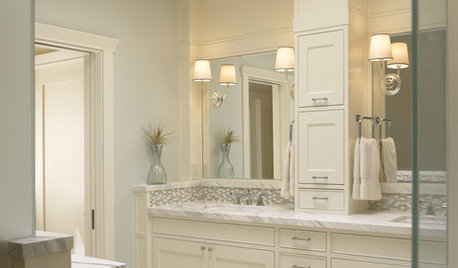
BATHROOM DESIGNVanity Towers Take Bathroom Storage to New Heights
Keep your bathroom looking sleek and uncluttered with an extra storage column
Full Story
CEILINGS13 Ways to Create the Illusion of Room Height
Low ceilings? Here are a baker’s dozen of elements you can alter to give the appearance of a taller space
Full Story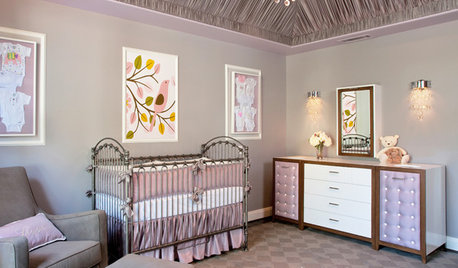
CEILINGSTented Ceilings Raise the Bar
Whimsical or elegant, fabric or paint tenting can take your rooms to new heights
Full Story0
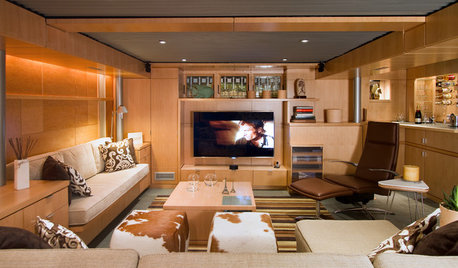
BASEMENTSBasement of the Week: Clever Details Update a Below-Ground Lounge
Lower-level design reaches new heights with rearranged ductwork, lighting, a new ceiling and modern styling
Full Story
KITCHEN DESIGNThe Kitchen Counter Goes to New Heights
Varying counter heights can make cooking, cleaning and eating easier — and enhance your kitchen's design
Full Story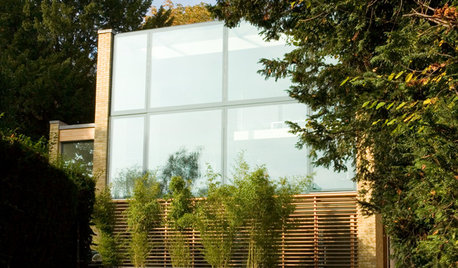
CONTEMPORARY HOMESHouzz Tour: The Height of Luxury in a Modern Glass House
Sleek materials, walls of glass and double-height rooms create a glamorous, light-filled home in north London
Full Story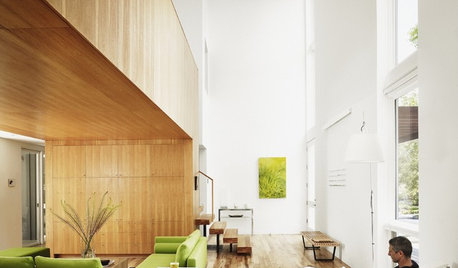
MORE ROOMSInspiring Double-Height Living Spaces
Lofty Rooms Bring Light and Connection to a Home's Design
Full Story








virgilcarter