getting closets right
ontariomom
12 years ago
Related Stories
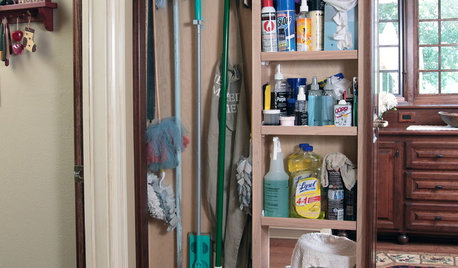
CLOSETSGet Your Broom Closet Just Right
The Hardworking Home: Make cleanup easier with storage space that neatly organizes your equipment and supplies
Full Story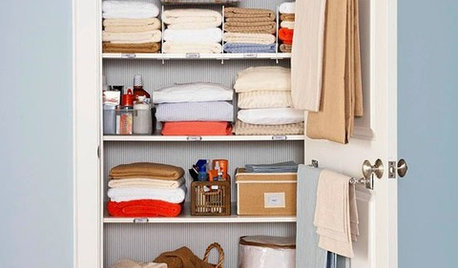
CLOSETSSimple Ways to Get Your Closet Organized Right Now
Streamline your clothing storage with strategies you can implement in a weekend
Full Story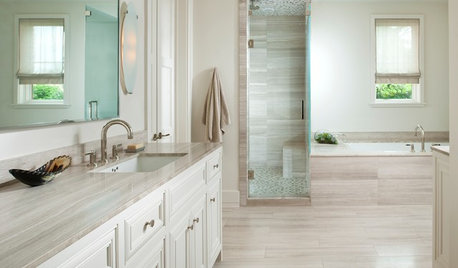
COLORBathed in Color: How to Get White Right in the Bath
Get the pure look you want without going institutional by paying attention to tone, texture and sheen in an all-white bathroom
Full Story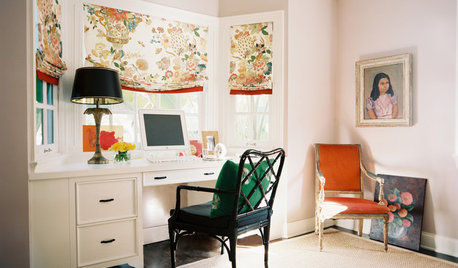
DECORATING GUIDESDecorate With Intention: Get Your Home Office Right
Help personality and productivity team up in a home office for a win-win situation
Full Story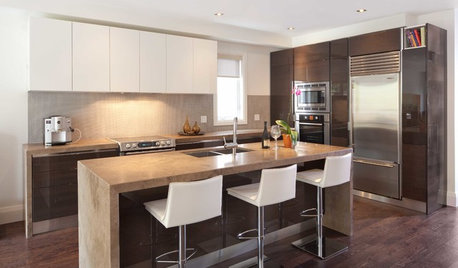
LIGHTINGGet Your Home's Recessed Lighting Right
Learn the formula for how much light a room needs plus how to space downlights, use dimmers and more
Full Story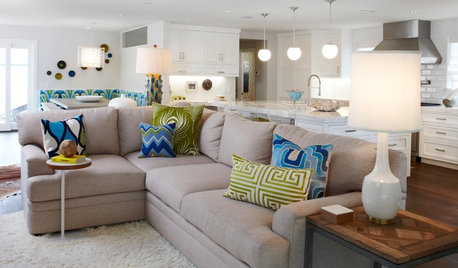
DECORATING GUIDESHow to Get Your Accent Pillows Right
Weekend Project: Pull your living room together with the perfect combination of decorative pillows
Full Story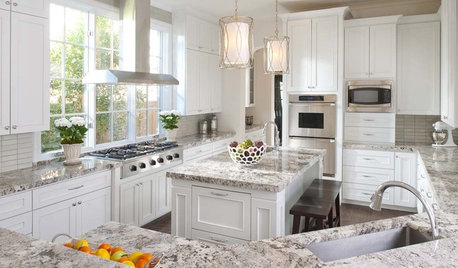
KITCHEN DESIGNGet Cookin' With the Right Microwave
Energy zapped from trying to pick a microwave model and location? This guide will fire up your decision making
Full Story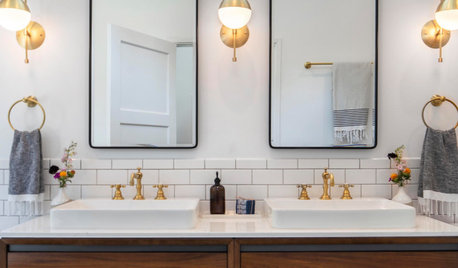
BATHROOM WORKBOOKHow to Get Your Bathroom Vanity Lighting Right
Create a successful lighting plan with tips on where to mount fixtures and other design considerations
Full Story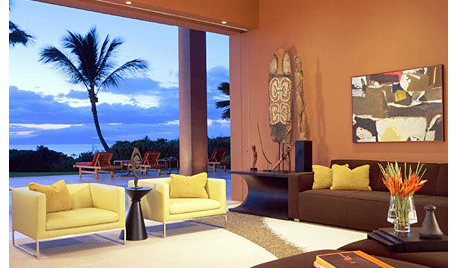
MORE ROOMSGetting the Room Right: Part II
Great spaces show how to avoid the Top 10 decorating mistakes
Full Story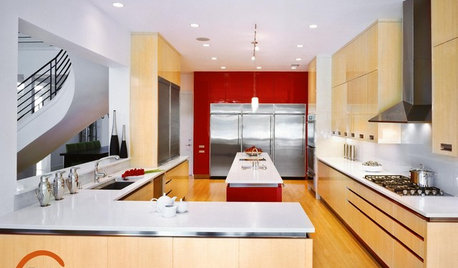
REMODELING GUIDESGet the Lighting Right: 8 Mistakes to Avoid
See How These Great Interiors Found the Right Lighting Solutions
Full Story







kirkhall
User
Related Professionals
Frisco Architects & Building Designers · Taylors Architects & Building Designers · Yeadon Architects & Building Designers · Oak Hills Design-Build Firms · Jurupa Valley Home Builders · Orange City Home Builders · Sun Valley Home Builders · Royal Palm Beach Home Builders · Bellingham General Contractors · Canandaigua General Contractors · Enfield General Contractors · Havelock General Contractors · Parsons General Contractors · Rohnert Park General Contractors · Winton General Contractorsjimandanne_mi
ontariomomOriginal Author
jimandanne_mi