It's March 2014, how is your build? Part III
bluemoon_1
10 years ago
Related Stories
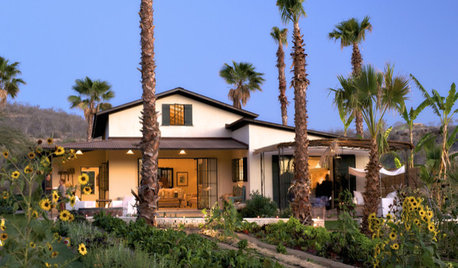
GREEN BUILDINGWhy You Might Want to Build a House of Straw
Straw bales are cheap, easy to find and DIY-friendly. Get the basics on building with this renewable, ecofriendly material
Full Story
GREEN BUILDINGInsulation Basics: Heat, R-Value and the Building Envelope
Learn how heat moves through a home and the materials that can stop it, to make sure your insulation is as effective as you think
Full Story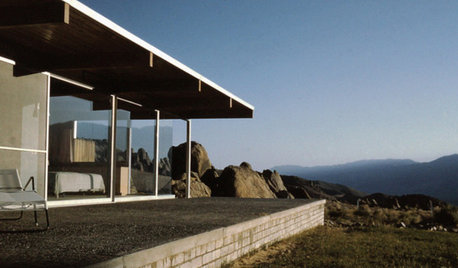
EVENTSA Film Festival Explores Buildings and the Lives They Touch
Sneak a peek at 5 selections from the annual Architecture & Design Film Festival — playing in New York, L.A. and Chicago
Full Story
GREAT DESIGNERSMeet Shigeru Ban, Winner of the 2014 Pritzker Architecture Prize
This humanitarian’s vision includes inspiring new uses for everyday materials, in relief housing and other structures the world over
Full Story
BATHROOM DESIGNA Designer Shares Her Master-Bathroom Wish List
She's planning her own renovation and daydreaming about what to include. What amenities are must-haves in your remodel or new build?
Full Story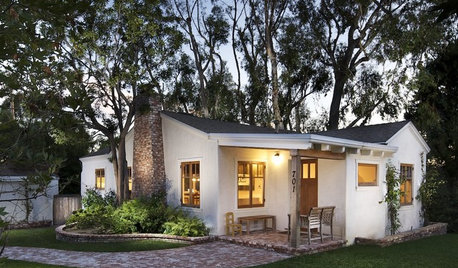
MOVING5 Risks in Buying a Short-Sale Home — and How to Handle Them
Don’t let the lure of a great deal blind you to the hidden costs and issues in snagging a short-sale property
Full Story
GREEN BUILDINGGoing Solar at Home: Solar Panel Basics
Save money on electricity and reduce your carbon footprint by installing photovoltaic panels. This guide will help you get started
Full Story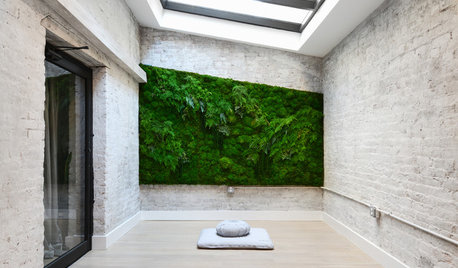
GREEN BUILDINGWorld of Design: The Joy of Moss and Its Modern Uses
This great design plant is 400 million years in the making. See how it’s inspiring art, soothing spaces and building design
Full Story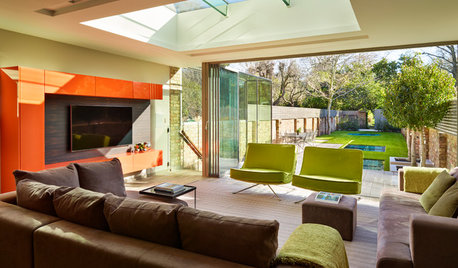
TOWNHOUSESHouzz Tour: Nature and Technology Combine in a Renovated Townhouse
See how this London property was transformed from a nondescript house into a colorful, high-tech, 21st-century home
Full Story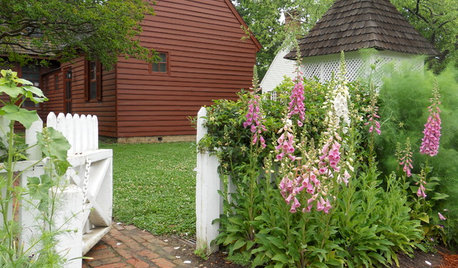
INSPIRING GARDENSSpring Garden Ideas From Colonial Williamsburg
Discover old-time resourcefulness — how gardeners worked the land, used local materials and more — to apply to your landscape today
Full Story





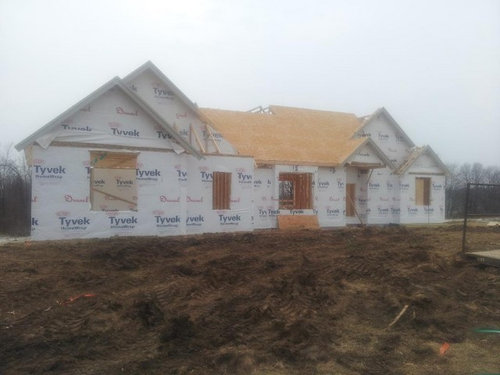



robynstamps
amberm145_gw
Related Professionals
Holtsville Architects & Building Designers · Schiller Park Architects & Building Designers · West Palm Beach Architects & Building Designers · Fargo Home Builders · Griffith Home Builders · New Bern General Contractors · Abington General Contractors · The Crossings General Contractors · Burlington General Contractors · Greenville General Contractors · Lakewood General Contractors · Linton Hall General Contractors · Rowland Heights General Contractors · Saginaw General Contractors · Travilah General Contractorsautumn.4
mushcreek
schicksal
hoosierbred
indiana_th
Skyangel23
amberm145_gw
jackson2348
akshars_mom
ladybrowncoat
robynstamps
AngelaZ
robynstamps
Thewitchdoctor
carsonheim
illinigirl
illinigirl
akshars_mom
MFatt16
schicksal
thisishishouse
hobbsfamilyky
pors996
schicksal
hoosierbred
MFatt16
keeth
uponthehilltop
bluemoon_1Original Author
bluemoon_1Original Author
schicksal
autumn.4
mfowler423
bluemoon_1Original Author
jdez
uponthehilltop
jdez
hobbsfamilyky
akshars_mom
uponthehilltop
JSpann
autumn.4
jdez
robynstamps
jdez
robynstamps
akshars_mom
MFatt16