Sketch of front elevation
kateshome
11 years ago
Related Stories

REMODELING GUIDESDesigner Sketch: Noel Cross
Hear about the California architect's new net-zero-energy home project and the first time a building brought him to tears
Full Story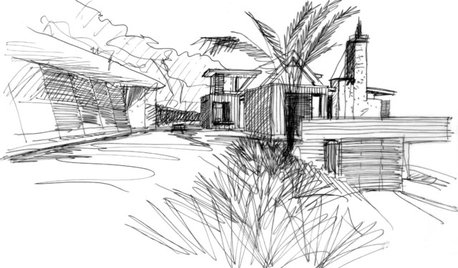
THE ART OF ARCHITECTUREBack of an Envelope: Architects’ Sketches and the Homes They’ve Made
There’s something evocative about a hand-drawn architectural sketch that a computer just can’t replicate. Here are some great examples
Full Story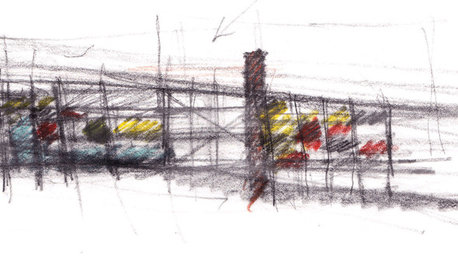
ARCHITECTUREArchitect's Toolbox: The Sketches That Spark a Home
See why in a high-tech world, pen and paper are often still essential for communicating design ideas
Full Story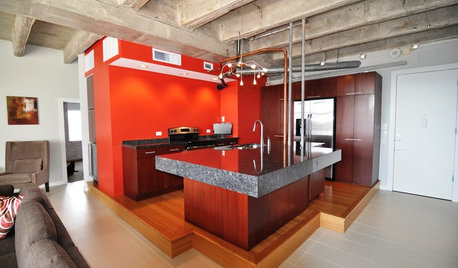
REMODELING GUIDESDesigner Sketch: Susannah Devine
The Houston designer shatters the ecofriendly stereotype with her love of 17th-century design, rap music and Frank Lloyd Wright
Full Story0

DECORATING GUIDESDesigner Sketch: Allison Jaffe
An Austin interior designer shares a new contemporary kitchen and how she uses technology to design
Full Story
Designer Sketch: Josh McCullar
Ancient ruins, modern lines and back roads inspire a Virginia designer. See what's on his drawing board now
Full Story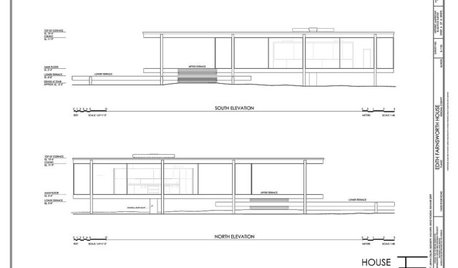
DESIGN DICTIONARYElevation
Capturing a 3-D structure in two dimensions, an elevation is an architectural drawing that puts the line of sight on a vertical plane
Full Story0

REMODELING GUIDESHome Elevators: A Rising Trend
The increasing popularity of aging in place and universal design are giving home elevators a boost, spurring innovation and lower cost
Full Story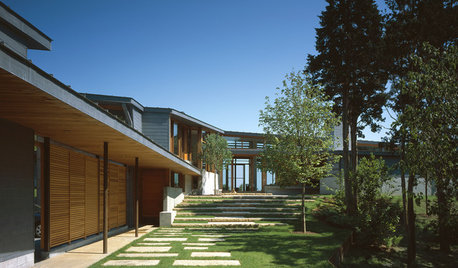
ENTRYWAYSSteps and Stairs Elevate Modern Exterior Entryways
Gently sloped or at a sharper angle, modern ascents on a home's entrance serve both architectural and aesthetic purposes
Full Story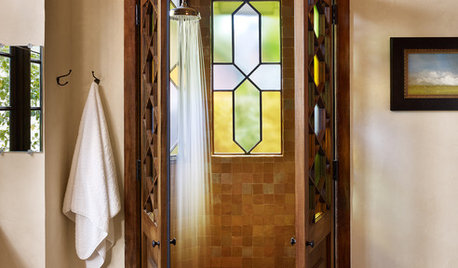
WINDOWSThe Art of the Window: 10 Ways to Elevate Your Bathroom
These window styles and treatments bring in natural light while creating a restful and rejuvenating ambience
Full Story









virgilcarter
kateshomeOriginal Author
Related Professionals
Madison Heights Architects & Building Designers · Royal Palm Beach Architects & Building Designers · Syracuse Architects & Building Designers · Seymour Home Builders · Winchester Center Home Builders · Albany General Contractors · Brighton General Contractors · Coshocton General Contractors · DeSoto General Contractors · Evans General Contractors · Lake Forest Park General Contractors · Mishawaka General Contractors · Panama City General Contractors · Springfield General Contractors · The Hammocks General Contractorsvirgilcarter
Annie Deighnaugh
Circus Peanut
Circus Peanut
palimpsest