Retirement Lake Home: Max Fulbright Design
pitterpatter94
10 years ago
Featured Answer
Sort by:Oldest
Comments (18)
DreamingoftheUP
10 years agoRelated Professionals
West Palm Beach Architects & Building Designers · Shady Hills Design-Build Firms · University Park Home Builders · Broadlands Home Builders · Puyallup Home Builders · Cottage Grove General Contractors · Dardenne Prairie General Contractors · Euclid General Contractors · North Lauderdale General Contractors · Panama City General Contractors · Peoria General Contractors · Syosset General Contractors · Troutdale General Contractors · Wallington General Contractors · Travilah General Contractorsnanj
10 years agojhernan
10 years agoedeevee
10 years agopitterpatter94
10 years agopitterpatter94
10 years agopitterpatter94
10 years agopitterpatter94
10 years agodekeoboe
10 years ago4everfam
8 years agolast modified: 8 years agopitterpatter94
8 years agoMax Fulbright Designs
8 years agolast modified: 8 years agoMax Fulbright Designs
8 years agoMax Fulbright Designs
8 years agodoglover11
7 years agobrian196
6 years agostylistbiscuit
6 years ago
Related Stories
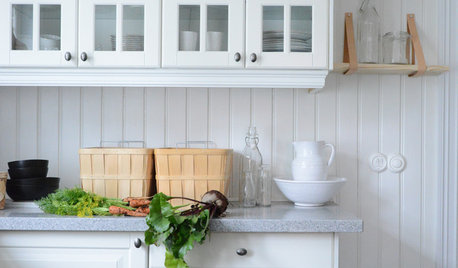
HOMES AROUND THE WORLDHouzz Tour: Retired Soldier Creates Her Dream Home in Sweden
A Swedish family's fantasy of a rural retreat becomes a reality after years of renovations
Full Story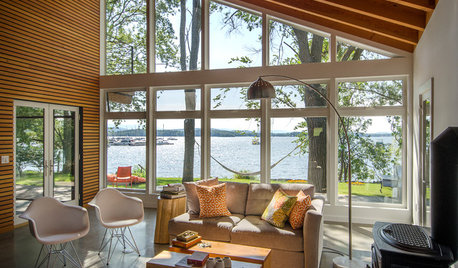
HOUZZ TOURSHouzz Tour: Flexing New Design Muscles on a Vermont Lake
A budding architect gets to build the home of her choice in an idyllic setting — and live there too
Full Story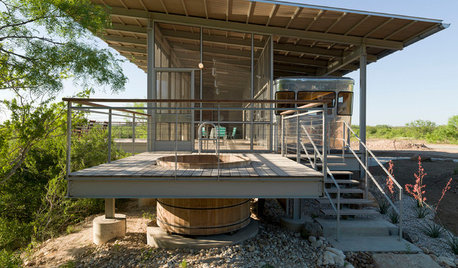
LIFERetirement Reinvention: Boomers Plot Their Next Big Move
Choosing a place to settle in for the golden years? You're not alone. Where boomers are going and what it might look like
Full Story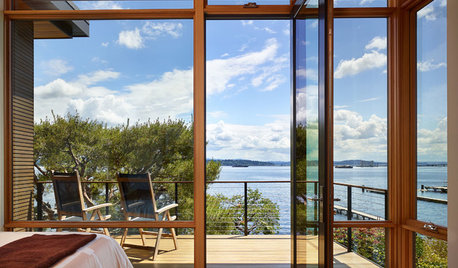
CONTEMPORARY HOMESHouzz Tour: Dream Views Wow on Seattle's Lake Washington
Expansive glass brings nature's glories inside this contemporary home, while generous wood celebrates the beauty of the outdoors
Full Story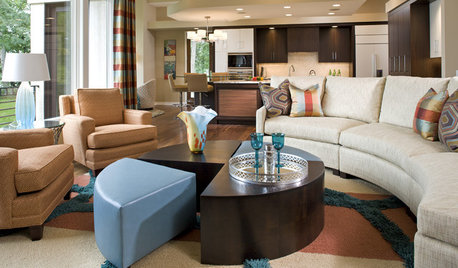
HOUZZ TOURSHouzz Tour: Grandkid-Friendly Lake Minnetonka Home
Beauty and durability go hand in hand in this contemporary, welcoming lakefront home in Minnesota
Full Story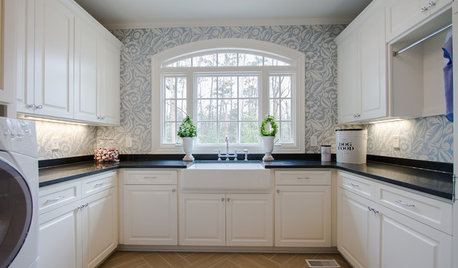
LAUNDRY ROOMSLuxury of Space: Designing a Dream Laundry Room
Plan with these zones and amenities in mind to get a laundry room that takes function and comfort to the max
Full Story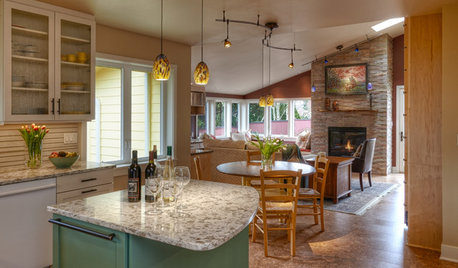
CRAFTSMAN DESIGNHouzz Tour: Happiness Reigns in a Seattle Home
A newly retired couple remodel their home to make it more beautiful, energy efficient and accessible
Full Story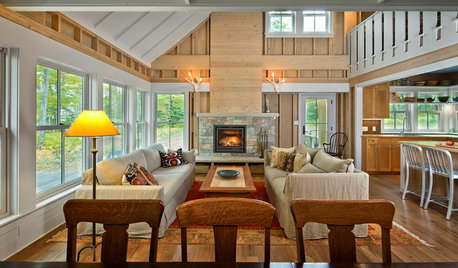
HOUZZ TOURSHouzz Tour: Just Being Modest on Lake Superior
You don’t have to go all-out to have a retreat that’s all good, this Wisconsin vacation home shows
Full Story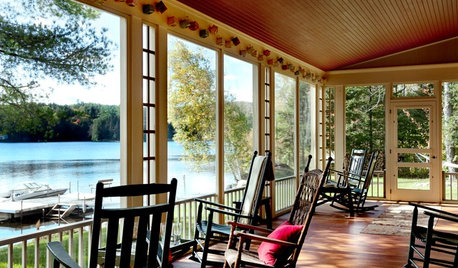
VACATION HOMESHouzz Tour: A Peaceful Lake House Rises From the Rubble
Crashing trees left this Vermont home uninhabitable, but a redesign made it better than ever
Full Story
GARDENING GUIDESGreat Design Plant: Anise Hyssop Delights Licorice Lovers
With its distinct scent and flower spikes, drought-tolerant Agastache foeniculum stirs interest among humans and winged creatures alike
Full StoryMore Discussions






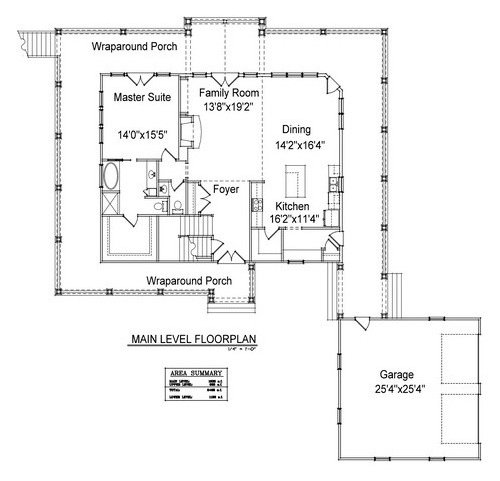
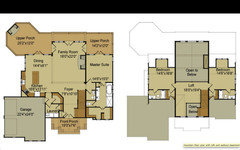

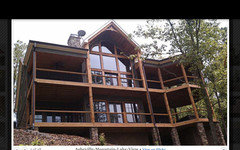
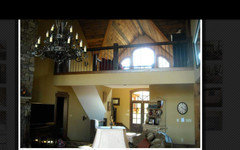



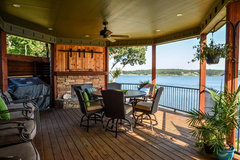
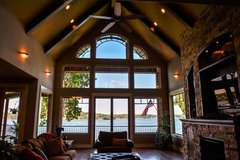
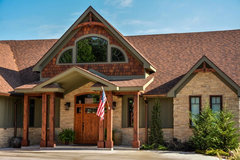





dekeoboe