joist in the way of recessed lights...
pps7
14 years ago
Featured Answer
Sort by:Oldest
Comments (14)
macv
14 years agosherwhy
14 years agoRelated Professionals
Accokeek Home Builders · Bellview Home Builders · Harrisburg Home Builders · Valencia Home Builders · Four Corners General Contractors · Bon Air General Contractors · Clive General Contractors · Coffeyville General Contractors · Hammond General Contractors · Havelock General Contractors · Jefferson Valley-Yorktown General Contractors · North New Hyde Park General Contractors · Norwell General Contractors · Valley Stream General Contractors · Palm River-Clair Mel General Contractorsmacv
14 years agoathensmomof3
14 years agosue36
14 years agogobruno
14 years agopps7
14 years agoathensmomof3
14 years agojamesbodell
14 years agosombreuil_mongrel
14 years agomacv
14 years agopps7
14 years agomacv
14 years ago
Related Stories
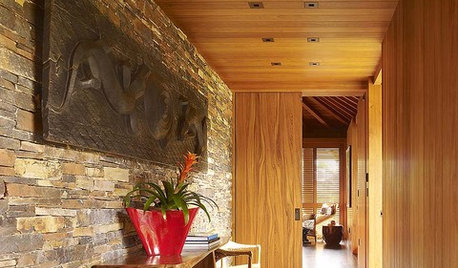
LIGHTINGRecessed Lighting 101
Looking to brighten a drab, dim space? Recessed lighting may be your answer. Here's what you need to know
Full Story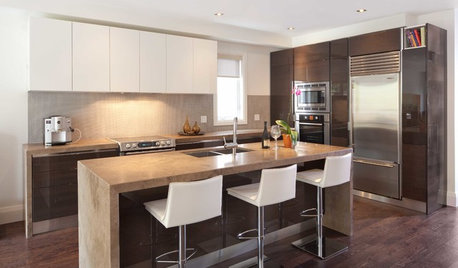
LIGHTINGGet Your Home's Recessed Lighting Right
Learn the formula for how much light a room needs plus how to space downlights, use dimmers and more
Full Story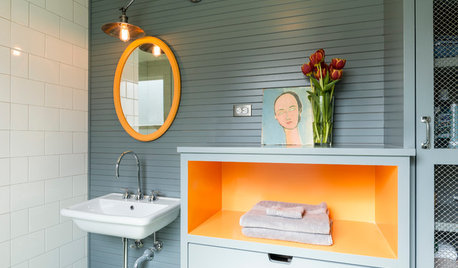
COLOR PALETTESRecessive Color: 8 Eye-Catching Niches, Nooks and Crannies
Create a focal point with a small chunk of a big hue
Full Story
BATHROOM DESIGNShould You Get a Recessed or Wall-Mounted Medicine Cabinet?
Here’s what you need to know to pick the right bathroom medicine cabinet and get it installed
Full Story
BATHROOM DESIGNRecess Time: Boost Your Bathroom Storage With a Niche
Carve out space behind the drywall to add shelves or cabinets, giving you more room for bathroom essentials and extras
Full Story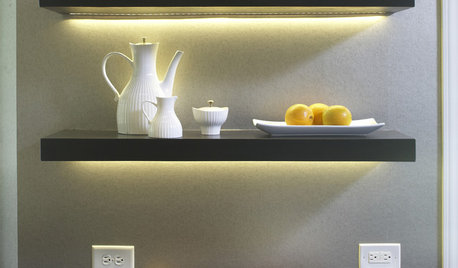
KITCHEN DESIGN12 Ways to Light Your Kitchen With LEDs
See how to use new energy-saving lights to illuminate your kitchen, light a countertop and add style, too
Full Story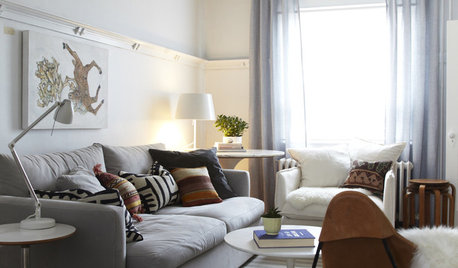
LIGHTING10 Ways to Get Your Lighting Right
Learn how to layer table lamps, floor lamps and overhead fixtures to get the lighting you need and the mood you want
Full Story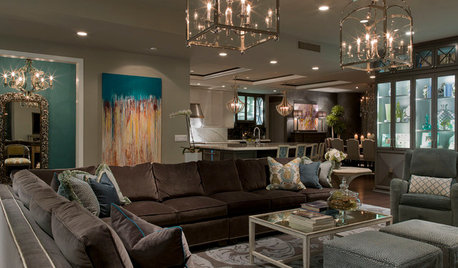
LIGHTING8 Ways to Get Ambient Lighting Just Right
See clearly, boost energy and create the mood you want with these tips for harnessing natural and artificial light
Full Story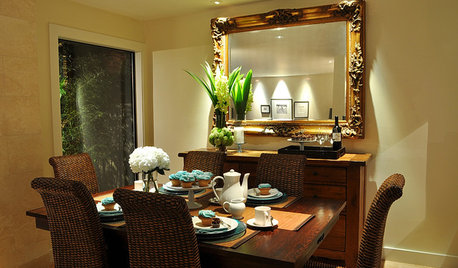
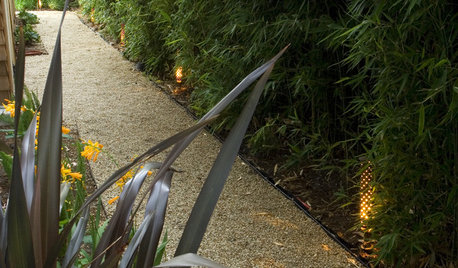
GARDENING AND LANDSCAPINGThe 3 Top Ways to Light Up Your Landscape
Whether you're lighting a small side garden or a wide swath of yard, you'll be in the dark without understanding these essential elements
Full StoryMore Discussions






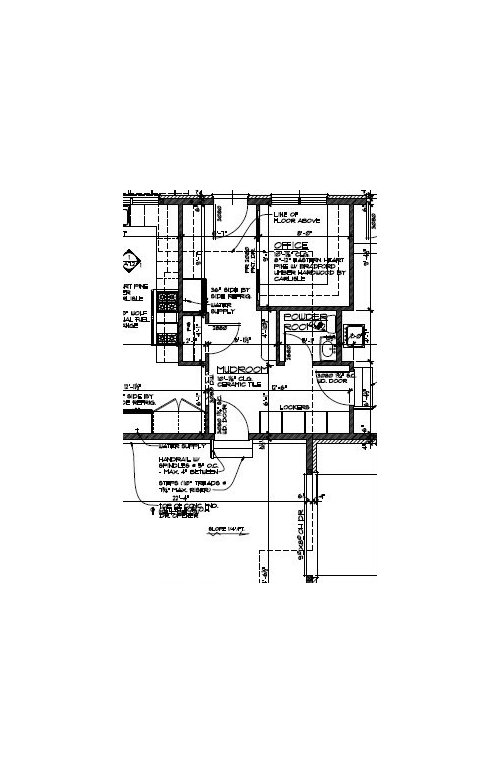
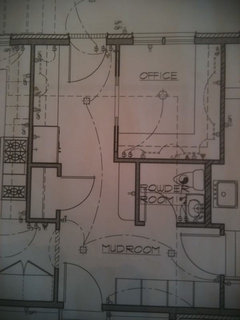



athensmomof3