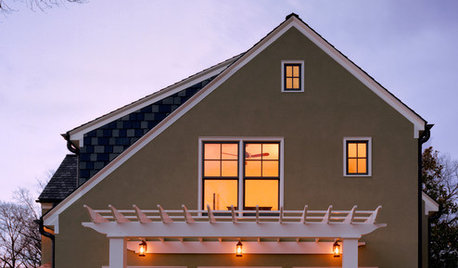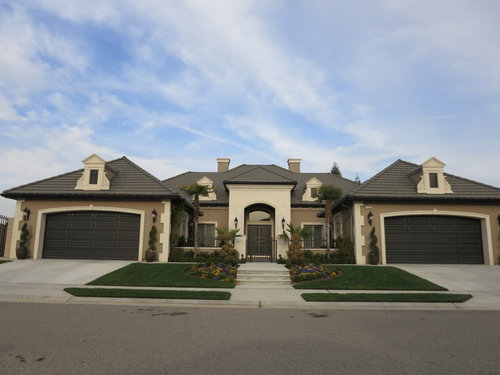Elevation review please!
agentslim
12 years ago
Related Stories

HOUZZ TOURSMy Houzz: Hold the (Freight) Elevator, Please!
Industrial style for this artist's live-work loft in Pittsburgh starts before you even walk through the door
Full Story
ARCHITECTUREThink Like an Architect: How to Pass a Design Review
Up the chances a review board will approve your design with these time-tested strategies from an architect
Full Story
TRADITIONAL ARCHITECTURESaltbox Houses Pleasingly Pepper Landscapes
Refreshingly basic silhouettes and materials make saltboxes a simple architectural pleasure
Full Story
PRODUCT PICKSGuest Picks: 21 Rave-Review Bookcases
Flip through this roundup of stylish shelves to find just the right book, toy and knickknack storage and display for you
Full Story
SUMMER GARDENINGHouzz Call: Please Show Us Your Summer Garden!
Share pictures of your home and yard this summer — we’d love to feature them in an upcoming story
Full Story
DECORATING GUIDESPlease Touch: Texture Makes Rooms Spring to Life
Great design stimulates all the senses, including touch. Check out these great uses of texture, then let your fingers do the walking
Full Story
GARDENING GUIDESGreat Design Plant: Snowberry Pleases Year-Round
Bright spring foliage, pretty summer flowers, white berries in winter ... Symphoricarpos albus is a sight to behold in every season
Full Story
HOME OFFICESQuiet, Please! How to Cut Noise Pollution at Home
Leaf blowers, trucks or noisy neighbors driving you berserk? These sound-reduction strategies can help you hush things up
Full Story
ARCHITECTUREDesign Workshop: Just a Sliver (of Window), Please
Set the right mood, focus a view or highlight architecture with long, narrow windows sited just so on a wall
Full StoryMore Discussions













mydreamhome
agentslimOriginal Author
Related Professionals
Corpus Christi Architects & Building Designers · Hockessin Architects & Building Designers · Portsmouth Architects & Building Designers · Hainesport Home Builders · Odenton Home Builders · Troutdale Home Builders · Galena Park General Contractors · Claremont General Contractors · Fridley General Contractors · Jackson General Contractors · Lewisburg General Contractors · Owosso General Contractors · San Marcos General Contractors · Sauk Village General Contractors · Joppatowne General Contractorsfotomatt
User
agentslimOriginal Author
mydreamhome
agentslimOriginal Author
Naf_Naf
agentslimOriginal Author
Naf_Naf
agentslimOriginal Author
Naf_Naf
agentslimOriginal Author
Alex House
agentslimOriginal Author
momto3kiddos