Staircase preference? Looking at plan "half landing" stairs...
njbuilding143
10 years ago
Related Stories
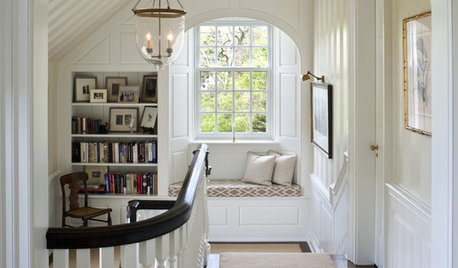
STAIRWAYSThe Savvy Staircase: 7 Ways to Get More Use From Your Landing
Large or small, a stair landing can be put to great purpose, providing a place to work, read or even do the wash
Full Story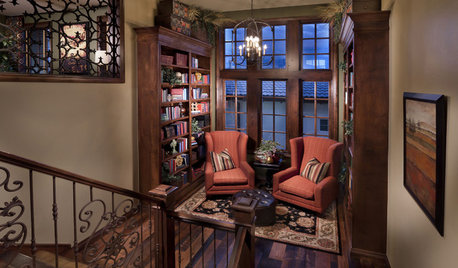
STAIRWAYSStaircase Landings Worth a Linger
Galleries, libraries and reading nooks turn these go-between stairway spaces into invitations to relax
Full Story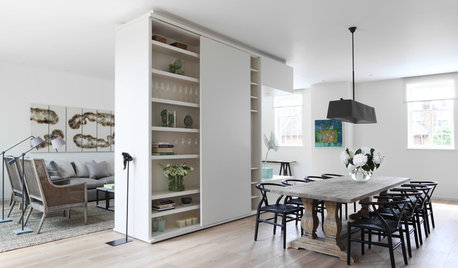
REMODELING GUIDESHow to Divide an Open-Plan Space With a Half Wall
Want to separate areas without losing the expansive feel? Pony walls can help make an open floor plan work
Full Story
STAIRWAYSHelp Your Stair Landing Take Off
Whether for storage, art, plants or whatever else strikes your fancy, your stair landing can serve your home in a thoughtful way
Full Story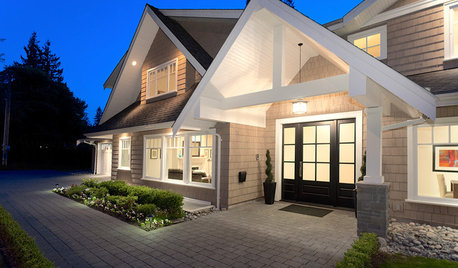
UNIVERSAL DESIGNWhat to Look for in a House if You Plan to Age in Place
Look for details like these when designing or shopping for your forever home
Full Story
ARCHITECTUREOpen Plan Not Your Thing? Try ‘Broken Plan’
This modern spin on open-plan living offers greater privacy while retaining a sense of flow
Full Story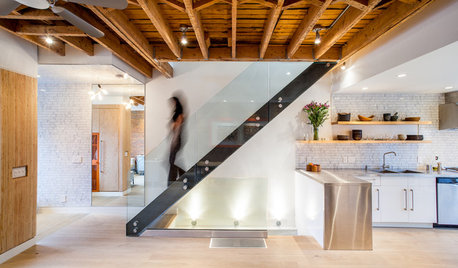
HOW TO PHOTOGRAPH YOUR HOUSEStep Right Up: Expressing Movement on Modern Stairs
Seeing a person on a staircase changes our perception of the design
Full Story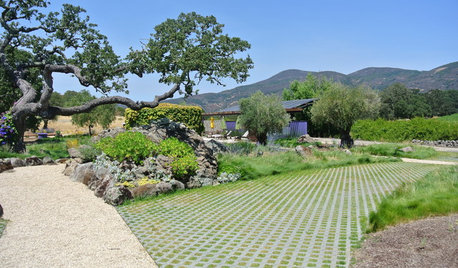
ARCHITECTUREBuilding Green: How to Plan Your Site for Healthier Living
Learn the many ways to create a more eco-friendly environment on your land
Full Story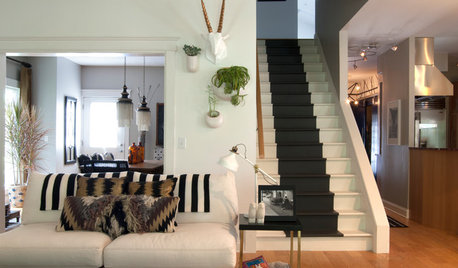
STAIRWAYSThe Upstairs-Downstairs Connection: Picking the Right Stair Treatment
Carpeting, runner or bare wood? Check out these ideas for matching your staircase floor treatment to upstairs and downstairs flooring
Full Story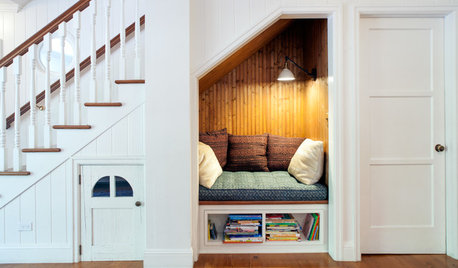
STAIRWAYS17 Ideas for Storage Under the Stairs
It’s not just about the ups and downs. These clever staircases also provide storage, display and seating
Full Story





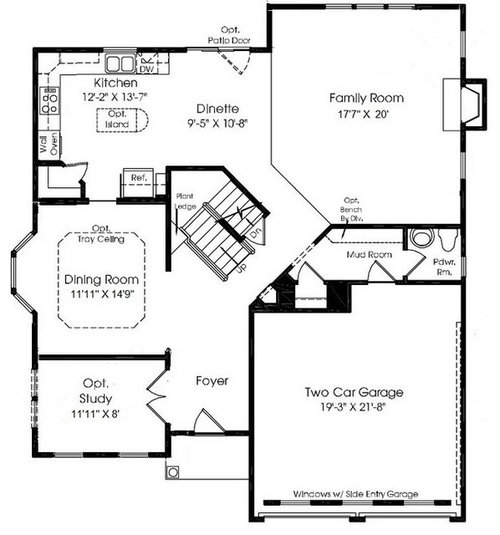




njbuilding143Original Author
virgilcarter
Related Professionals
South Elgin Architects & Building Designers · North Bellport Home Builders · Dinuba Home Builders · Four Corners Home Builders · Grover Beach Home Builders · Lansing Home Builders · Boardman General Contractors · Enfield General Contractors · Lewisburg General Contractors · Medford General Contractors · Medway General Contractors · Parkville General Contractors · Pasadena General Contractors · Roselle General Contractors · Winfield General Contractorsnjbuilding143Original Author
kirkhall
kirkhall
pwanna1
User
Awnmyown
ineffablespace
pps7
njbuilding143Original Author
njbuilding143Original Author