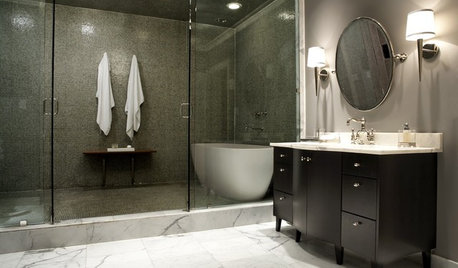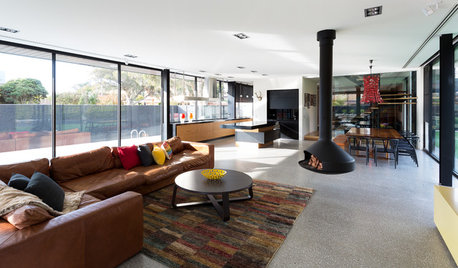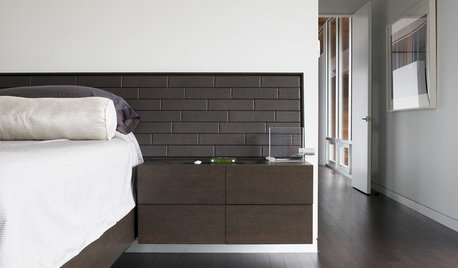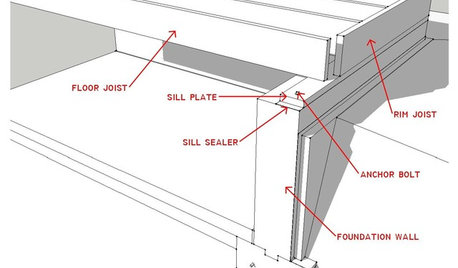vapor barrier under concrete floor?
ontariomom
12 years ago
Related Stories

BATHROOM DESIGNHow to Choose Tile for a Steam Shower
In steamy quarters, tile needs to stand up to all that water and vapor in style. Here's how to get it right the first time
Full Story
FLOORSKnow Your Flooring: Concrete
Concrete floors have a raw and elegant beauty that can be surprisingly warm
Full Story
GREEN BUILDINGConsidering Concrete Floors? 3 Green-Minded Questions to Ask
Learn what’s in your concrete and about sustainability to make a healthy choice for your home and the earth
Full Story
FLOORSFloors Warm Up to Radiant Heat
Toasty toes and money saved are just two benefits of radiant heat under your concrete, wood or tile floors
Full Story
GREEN BUILDINGHouzz Tour: See a Concrete House With a $0 Energy Bill
Passive House principles and universal design elements result in a home that’ll work efficiently for the long haul
Full Story
KITCHEN COUNTERTOPSKitchen Counters: Concrete, the Nearly Indestructible Option
Infinitely customizable and with an amazingly long life span, concrete countertops are an excellent option for any kitchen
Full Story
MATERIALSPrecast Concrete Pavers Make a Versatile Surface in the Garden
You can use concrete pavers in a variety of shapes and colors for your patio, walkway, driveway and more
Full Story
GARDENING AND LANDSCAPING6 Ways to Rethink Your Patio Floor
Figure out the right material for your spring patio makeover with this mini guide to concrete, wood, brick and stone
Full Story
KNOW YOUR HOUSEKnow Your House: What Makes Up a Floor Structure
Avoid cracks, squeaks and defects in your home's flooring by understanding the components — diagrams included
Full Story
REMODELING GUIDESWhen to Use Engineered Wood Floors
See why an engineered wood floor could be your best choice (and no one will know but you)
Full Story








worthy
ontariomomOriginal Author
Related Professionals
Clive Architects & Building Designers · South Lake Tahoe Architects & Building Designers · Carnot-Moon Home Builders · Fargo Home Builders · Odenton Home Builders · West Whittier-Los Nietos Home Builders · Westwood Home Builders · Yorkville Home Builders · Athens General Contractors · Gainesville General Contractors · Jefferson Valley-Yorktown General Contractors · Keene General Contractors · Las Cruces General Contractors · Newington General Contractors · Towson General Contractorsworthy
ontariomomOriginal Author
worthy