Laundry Room Layout
homeimprovementdiva
15 years ago
Featured Answer
Sort by:Oldest
Comments (10)
Ron Natalie
15 years agoRelated Professionals
Enterprise Architects & Building Designers · Gardere Design-Build Firms · Clearfield Home Builders · Glenpool Home Builders · West Carson Home Builders · Arlington General Contractors · Dunkirk General Contractors · Fremont General Contractors · Fort Pierce General Contractors · Merritt Island General Contractors · New Braunfels General Contractors · Owosso General Contractors · Troutdale General Contractors · Waianae General Contractors · Westmont General Contractorslyfia
15 years agohomeimprovementdiva
15 years agohomeimprovementdiva
15 years agobevangel_i_h8_h0uzz
15 years agomegradek
15 years agohomeimprovementdiva
15 years agoswampwiz
15 years agoJessica O'Connor
6 years ago
Related Stories
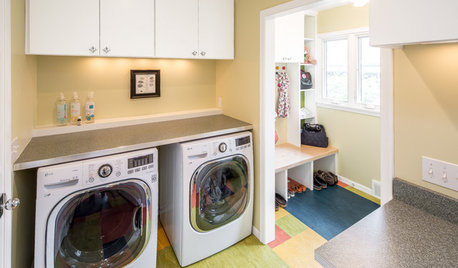
MOST POPULARA Colorful Place to Whiten Whites and Brighten Brights
This modern Minnesota laundry-mudroom gets a smarter layout and a more lively design
Full Story
LAUNDRY ROOMSKey Measurements for a Dream Laundry Room
Get the layout dimensions that will help you wash and fold — and maybe do much more — comfortably and efficiently
Full Story
TILEHow to Choose the Right Tile Layout
Brick, stacked, mosaic and more — get to know the most popular tile layouts and see which one is best for your room
Full Story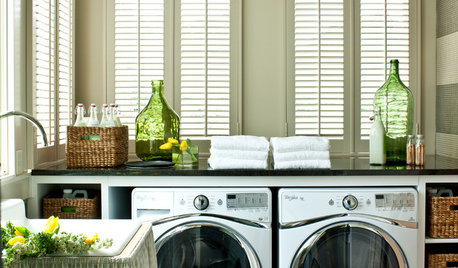
LAUNDRY ROOMSNew This Week: 3 Eye-Catching Laundry Rooms
Just because you have high-tech appliances doesn’t mean your laundry room has to look like something from outer space
Full Story
LAUNDRY ROOMSGet More From a Multipurpose Laundry Room
Laundry plus bill paying? Sign us up. Plus a potting area? We dig it. See how multiuse laundry rooms work harder and smarter for you
Full Story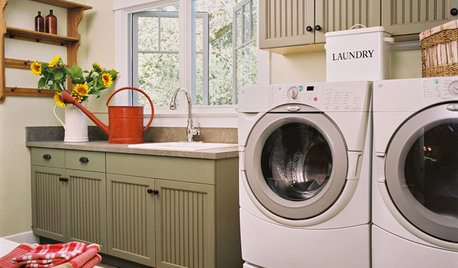
MORE ROOMSDesigns for Living: Cheerful Laundry Rooms
Colorful, Comfortable Spaces Make Doing the Wash Much More Fun
Full Story
HOUZZ TOURSHouzz Tour: Stellar Views Spark a Loft's New Layout
A fantastic vista of the city skyline, along with the need for better efficiency and storage, lead to a Houston loft's renovation
Full Story
KITCHEN DESIGNKitchen Layouts: Island or a Peninsula?
Attached to one wall, a peninsula is a great option for smaller kitchens
Full Story
LAUNDRY ROOMSRoom of the Day: The Laundry Room No One Wants to Leave
The Hardworking Home: Ocean views, vaulted ceilings and extensive counter and storage space make this hub a joy to work in
Full Story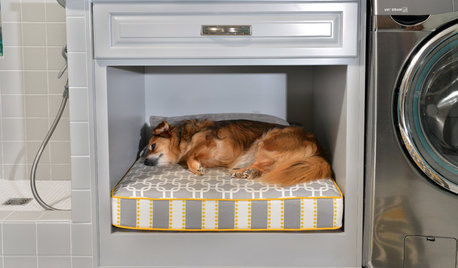
PETSRoom of the Day: Laundry Room Goes to the Dogs
Muddy paws are no problem in this new multipurpose room
Full StoryMore Discussions






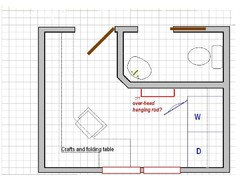
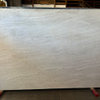

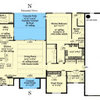
bevangel_i_h8_h0uzz