Open Country Floorplan
LawPaw
11 years ago
Related Stories
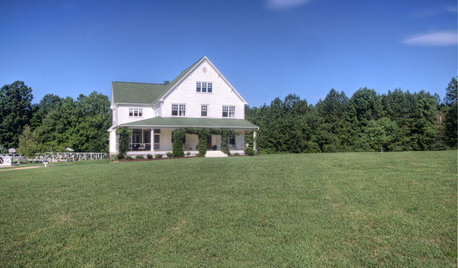
HOUZZ TOURSMy Houzz: Country-Chic Farmhouse in North Carolina
An open, contemporary layout and an expansive, picture-perfect site sit pretty with a family from the West Coast
Full Story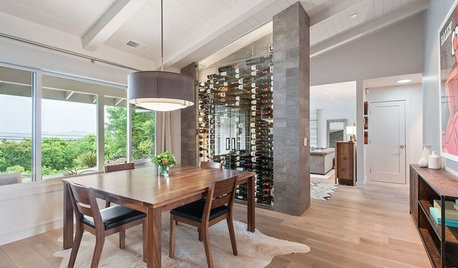
CONTEMPORARY HOMESHouzz Tour: A Creative Couple Let a Wine Country Home Breathe
Dark rooms get opened and updated, while a neutral color palette helps a range of textures stand out
Full Story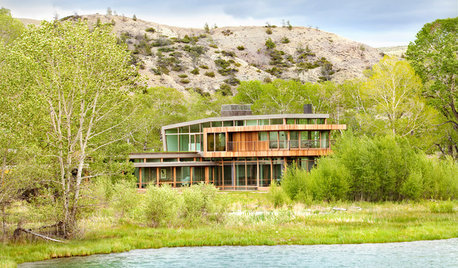
CONTEMPORARY HOMESHouzz Tour: A Big Sky Country House Embraces Wide-Open Views
Generous glass opens this Montana home to the rugged scenery, while wood keeps the look warm and inviting
Full Story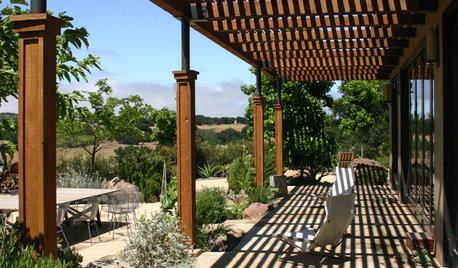
PATIOSPatio Details: A Shaded Patio Opens Up the View in Wine Country
A Douglas fir and metal pergola offers shelter from the hot sun on this scenic California property
Full Story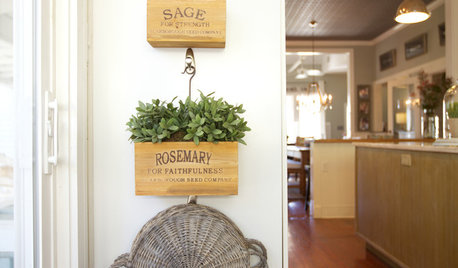
HOUZZ TOURSHouzz Tour: Warm Country Charm
Clever Renovations Plus Bargain Hunting Equal Refined Farmhouse Style
Full Story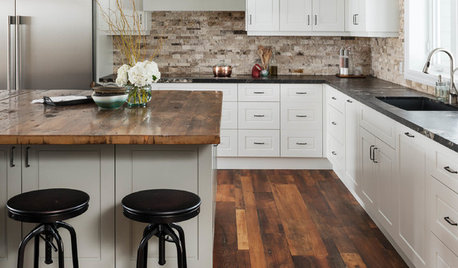
KITCHEN OF THE WEEKKitchen of the Week: A Balance of Modern and Country for a Family Home
A kitchen remodel expands to become a first-floor renovation — improving views, flow, storage and function
Full Story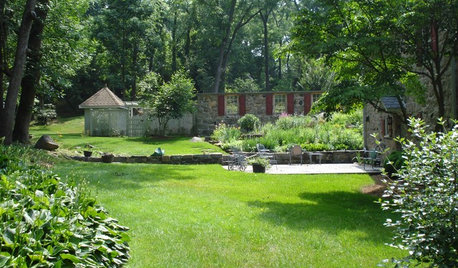
RUSTIC STYLECountry Style Soothes the Soul
Take cues from country living for a design style that feels as easy, free and open as a Midwestern plain
Full Story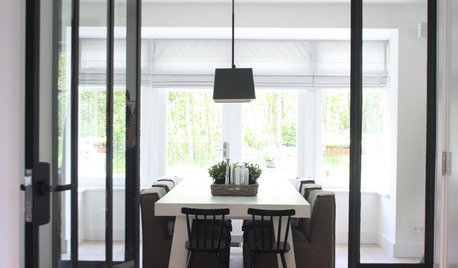
HOUZZ TOURSMy Houzz: Contemporary Country Netherlands Home
Charming country style and abundantly comfortable furniture make an open-layout home cozy and warm for a Dutch family of five
Full Story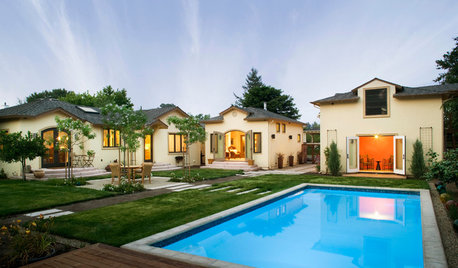
BEFORE AND AFTERSOwners Find Their Bliss in a Wine Country Ranch House
Going from cramped and dark to open and bright, a California home lands 600 extra square feet and a gorgeous new outdoor living room
Full Story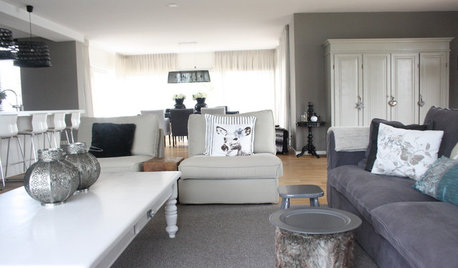
HOUZZ TOURSMy Houzz: Country-Chic Dutch Family Home
An organizer lightens up a dark 1970s farmhouse on a Netherlands tomato farm with open space and soothing shades of gray
Full Story





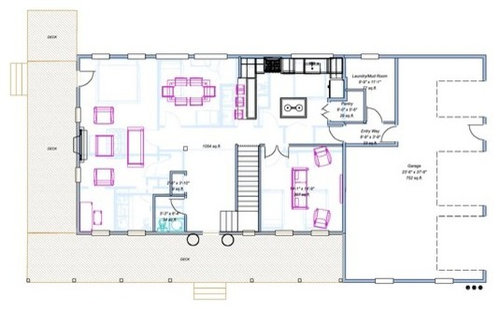



thebobo
renovator8
Related Professionals
Artondale Home Builders · Frisco Home Builders · Syracuse Home Builders · Royal Palm Beach Home Builders · Chicago Ridge General Contractors · Country Club Hills General Contractors · Kyle General Contractors · Montebello General Contractors · Palestine General Contractors · Parma General Contractors · Saginaw General Contractors · Spencer General Contractors · Sun Prairie General Contractors · University City General Contractors · Waipahu General Contractorskirkhall
Annie Deighnaugh
LawPawOriginal Author
LawPawOriginal Author