I'm over budget 8% - Save Me!
gaonmymind
12 years ago
Related Stories

REMODELING GUIDESFrom the Pros: 8 Reasons Kitchen Renovations Go Over Budget
We asked kitchen designers to tell us the most common budget-busters they see
Full Story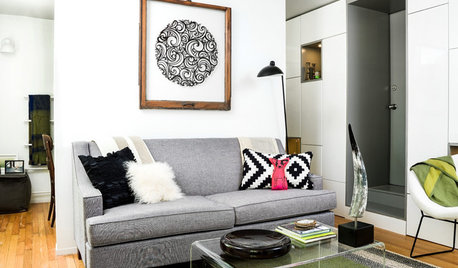
DECORATING GUIDESBudget Decorator: How to Save When You Don’t DIY
You don’t have to be crafty to decorate your home inexpensively. Here are other ways to stretch your design dollars
Full Story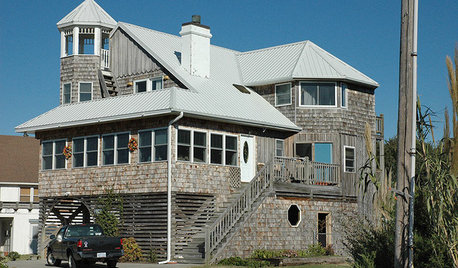
REMODELING GUIDES8 Ecofriendly Roof Options for Low Budgets and Up
Save resources with a cooling or sustainable roof or add-on that looks great and fits your price range
Full Story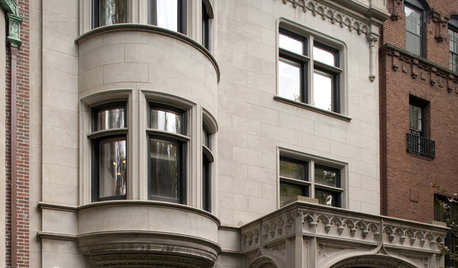
REMODELING GUIDES8 Ways to Stick to Your Budget When Remodeling or Adding On
Know thyself, plan well and beware of ‘scope creep’
Full Story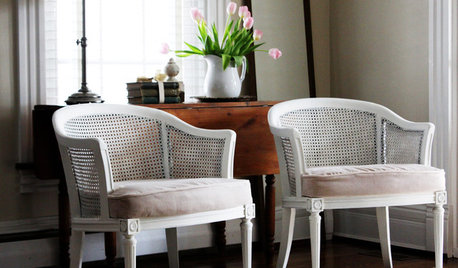
BUDGET DECORATINGBudget Decorator: 8 Ways to Make Old Furniture Look Brand New
Learn stripping, staining, painting and reupholstering basics to make bargain-basement furniture worthy of center stage at home
Full Story
CONTAINER GARDENS8 Easy Container Plants to Grow From Seed
Get beautiful blooms and herbs in summer by starting these choice garden picks from seed in spring
Full Story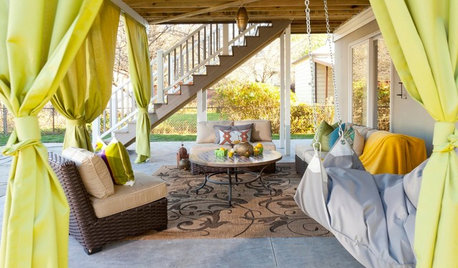
MOST POPULAR8 Budget-Friendly Ways to Fun Up Your Patio
Amp up the charm, comfort and personality of your outdoor space with drapery, lighting and more
Full Story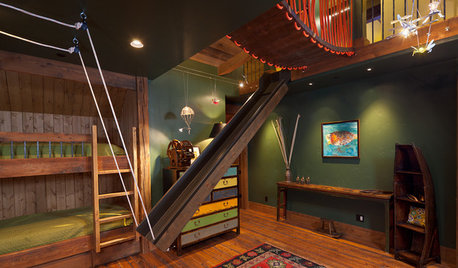
FUN HOUZZ8 Over-the-Top Bedrooms for Kids
These dream children's rooms have imagination and playfulness on their side. And in most cases a generous budget
Full Story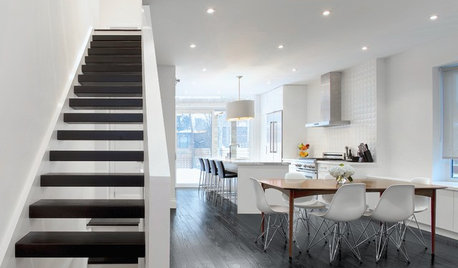
HOUZZ TOURSMy Houzz: High End Meets Budget Friendly in Toronto
Splurging selectively and saving elsewhere, a Canadian family gets a posh-looking home that matches their vision
Full Story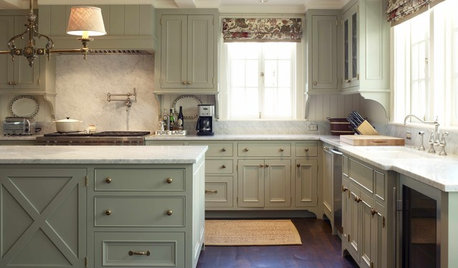
KITCHEN DESIGN9 Ways to Save on Your Kitchen Remodel
A designer shares key areas where you can economize — and still get the kitchen of your dreams
Full StorySponsored
Franklin County's Preferred Architectural Firm | Best of Houzz Winner
More Discussions










auroraborelis
gingerjenny
Related Professionals
Brushy Creek Architects & Building Designers · Palos Verdes Estates Design-Build Firms · Woodland Design-Build Firms · Garland Home Builders · Harrisburg Home Builders · Kaysville Home Builders · West Hempstead Home Builders · Westwood Home Builders · Winchester Center Home Builders · Albany General Contractors · Avon Lake General Contractors · Keene General Contractors · Lakeside General Contractors · Montebello General Contractors · Seal Beach General ContractorsEngineerChic
gaonmymindOriginal Author
Naf_Naf
lavender_lass
live_wire_oak
david_cary
athensmomof3
kfhl
gaonmymindOriginal Author
athensmomof3
gaonmymindOriginal Author
auroraborelis
athensmomof3
buckheadhillbilly
gaonmymindOriginal Author
athensmomof3
gaonmymindOriginal Author
athensmomof3