who designs the mechinical, electrical, plumbing systems
daviddj
11 years ago
Featured Answer
Sort by:Oldest
Comments (6)
worthy
11 years agoRelated Professionals
Aspen Hill Design-Build Firms · Bellview Home Builders · Frisco Home Builders · McKinney Home Builders · Monticello Home Builders · Salem Home Builders · Eagan General Contractors · Del Aire General Contractors · Euclid General Contractors · Forest Grove General Contractors · Ken Caryl General Contractors · North Smithfield General Contractors · Pocatello General Contractors · Stoughton General Contractors · Watertown General Contractorszone4newby
11 years agoontariomom
11 years agodaviddj
11 years agovirgilcarter
11 years ago
Related Stories
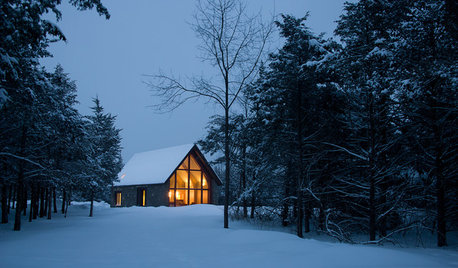
ARCHITECTURE15 Smart Design Choices for Cold Climates
Keep your home safe and comfortable in winter by choosing the right home features and systems
Full Story
MY HOUZZMy Houzz: Bohemian Home Inspired by Organic 1970s Design
The turn-of-the-last-century home of a creative Portland couple becomes an extension of their art
Full Story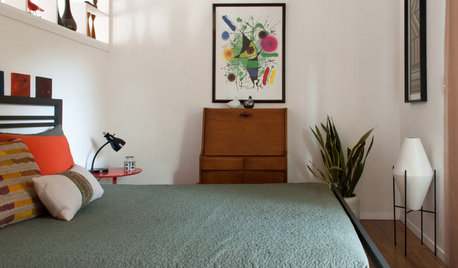
MOST POPULARMy Houzz: Hip Midcentury Style for a Mom's Backyard Cottage
This 1-bedroom suite has everything a Texas mother and grandmother needs — including the best wake-up system money can't buy
Full Story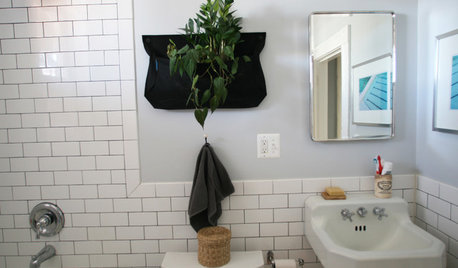
BEFORE AND AFTERSJumbled Style Goes Vintage Chic in a D.C. Bathroom Makeover
Sloppy on the outside and alarming on the inside, this row house bathroom now sports a clean new look and systems that work
Full Story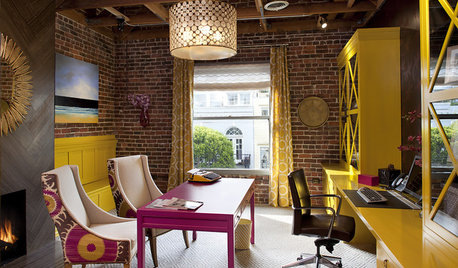
DECORATING GUIDESCalifornia Law: License to Practice Interior Design?
A proposed bill that would require a license to practice interior design in California has Houzzers talking. Where do you stand?
Full Story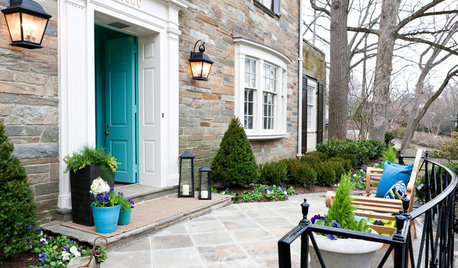
EVENTSDesigners Get Creative in a D.C. Show House
With a historic home as a canvas and a worthy cause as an incentive, designers pulled out all the stops for the 2014 project
Full Story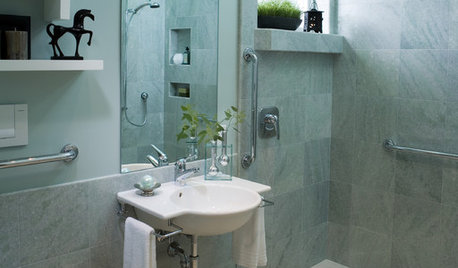
BATHROOM DESIGNHow to Design an Accessible Shower
Make aging in place safer and easier with universal design features in the shower and bathroom
Full Story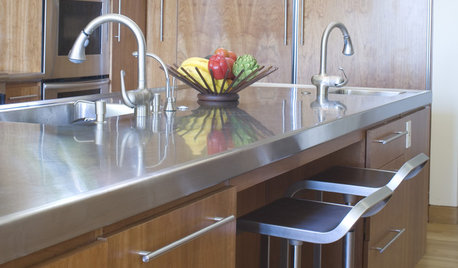
KITCHEN DESIGNDesign an Easy-Clean Kitchen
"You cook and I'll clean" might no longer be a fair trade with these ideas for low-maintenance kitchen countertops, cabinets and floors
Full Story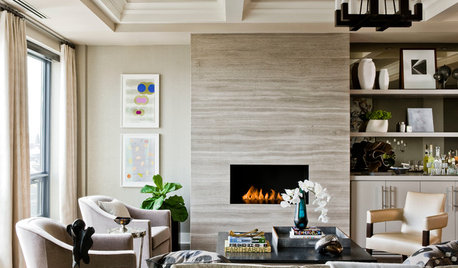
LIVING ROOMSHow to Convert Your Wood-Burning Fireplace
Learn about inserts and other options for switching your fireplace from wood to gas or electric
Full Story










renovator8