Angled wall?
daisyblue
11 years ago
Related Stories
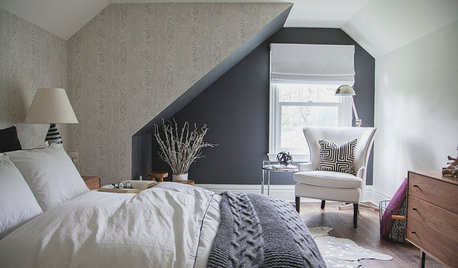
ROOM OF THE DAYRoom of the Day: Guest Bedroom Makeover Addresses All the Angles
An angled ceiling and angled walls are no challenge for a creative designer and her open-minded clients
Full Story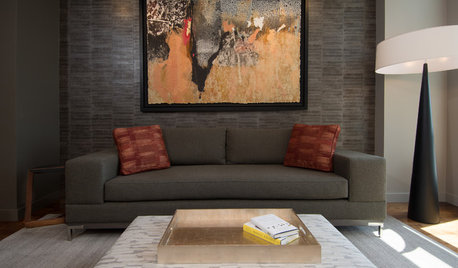
DECORATING GUIDESRoom of the Day: Playing All the Angles in an Art Lover’s Living Room
Odd angles are no match for a Portland designer with an appreciation of art display and an eye for good flow
Full Story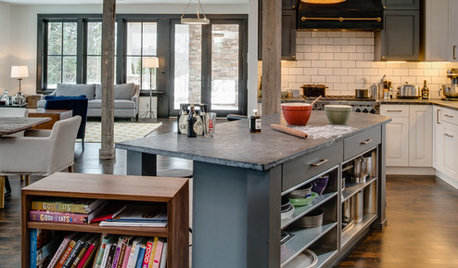
KITCHEN DESIGNKitchen of the Week: Working the Angles for Sophistication in Michigan
Blended styles and an unusual layout work together beautifully, while an angled kitchen island works hard for the cooks
Full Story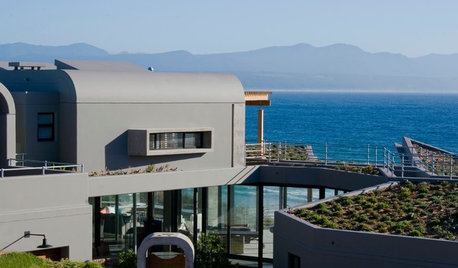
CONTEMPORARY HOMESHouzz Tour: Curves and Angles Among South African Sand Dunes
Nature's forces, gifts and Bob Marley influenced this unusual home on a temperate coast
Full Story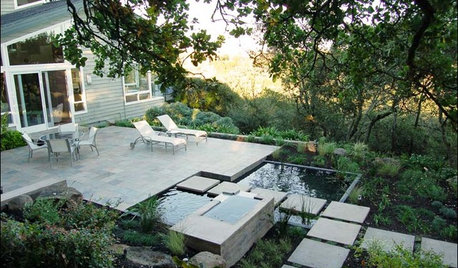
LANDSCAPE DESIGNHow to Look Good From Any Angle (the Garden Edition)
Does your garden pique interest from one vista but fall flat from another? These tips and case-study landscapes can help
Full Story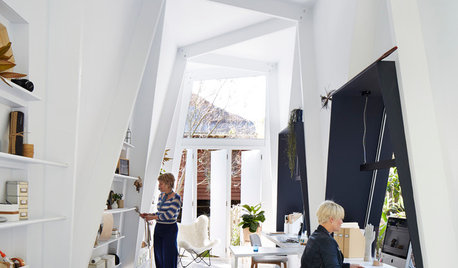
STUDIOS AND WORKSHOPSA Fresh Angle on a Backyard Studio
This home office in a tropical grove leans on lofty angular architecture to make a bright and stylish statement
Full Story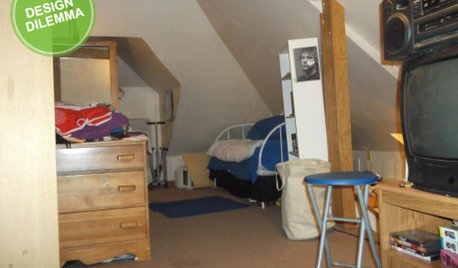
ATTICSDesign Dilemma: Tricky Attic Conversion
Help a Fellow Houzz Reader Work With These Angled Walls
Full Story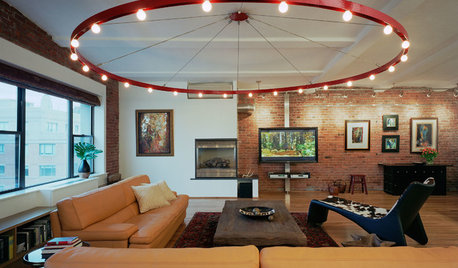
DECORATING GUIDESCircles Make a Well-Rounded Home
Balance all those right angles with a circle on the ceiling, floor, mantel, patio and wall
Full Story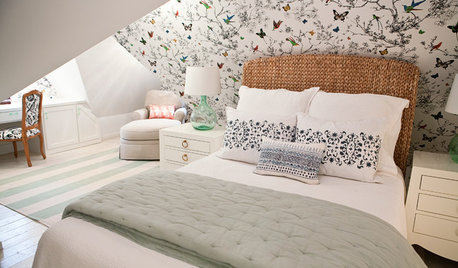
ATTICSRoom of the Day: Awkward Attic Becomes a Happy Nest
In this master bedroom, odd angles and low ceilings go from challenge to advantage
Full Story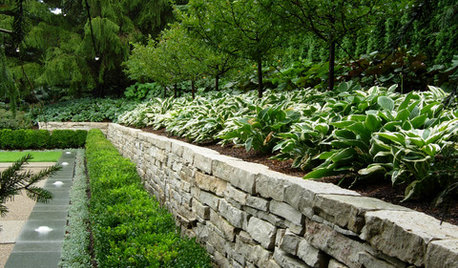
LANDSCAPE DESIGNGarden Walls: Dry-Stacked Stone Walls Keep Their Place in the Garden
See an ancient building technique that’s held stone walls together without mortar for centuries
Full Story






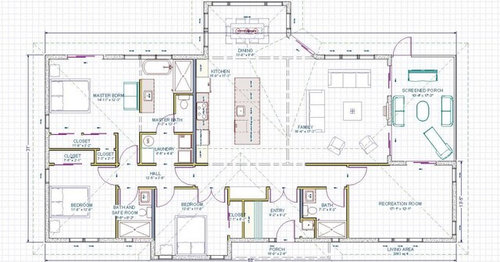




motherof3sons
daisyblueOriginal Author
Related Professionals
Glens Falls Architects & Building Designers · Lake Station Home Builders · California Home Builders · Kearns Home Builders · Erie General Contractors · Highland City General Contractors · New Braunfels General Contractors · Pocatello General Contractors · Saginaw General Contractors · San Elizario General Contractors · Statesboro General Contractors · Towson General Contractors · Tyler General Contractors · View Park-Windsor Hills General Contractors · Warrenville General Contractorskirkhall
GreenDesigns
daisyblueOriginal Author
kirkhall
daisyblueOriginal Author
zone4newby
daisyblueOriginal Author
zone4newby
daisyblueOriginal Author
zone4newby
daisyblueOriginal Author
keldel17
autumn.4