so we had to choose a different plan, what do you think about it?
kat81
11 years ago
Related Stories

PETSSo You're Thinking About Getting a Dog
Prepare yourself for the realities of training, cost and the impact that lovable pooch might have on your house
Full Story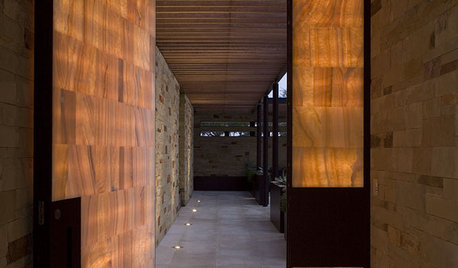
ARCHITECTUREDesign Workshop: Thinking Differently About Doors
Go beyond utilitarian openings to use doors as art, space definers and experience enhancers
Full Story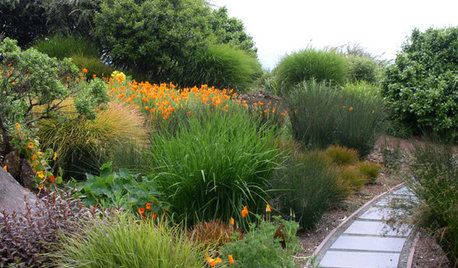
GARDENING GUIDESNew Ways to Think About All That Mulch in the Garden
Before you go making a mountain out of a mulch hill, learn the facts about what your plants and soil really want
Full Story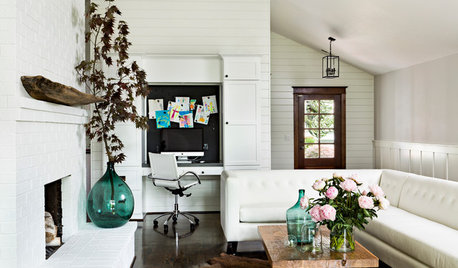
COLORYou Said It: ‘Adding Color Is About So Much More Than Shock’ and More
Highlights from the week include color advice, Houzzers helping Houzzers and architecture students building community housing
Full Story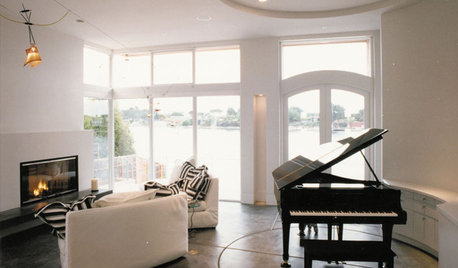
If the Black Swan Had Different Sets....
Design Eye on the Oscars: What If Nina Had More Symmetry and Better Light?
Full Story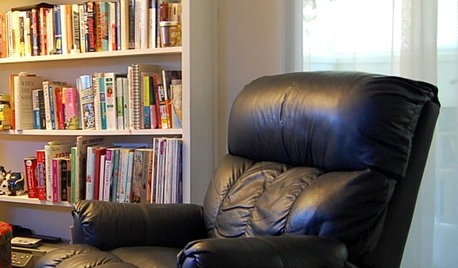
LIFEThe Beautiful Thing About Dad's Chair
My father had his own spot in the house. His father had his own spot. Now I have mine
Full Story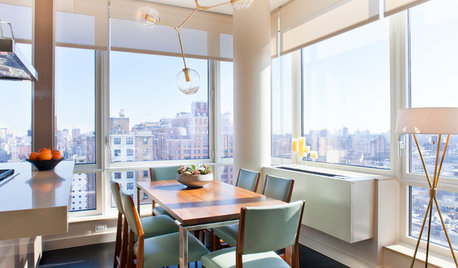
LIFECondo, Co-op, Townhouse, TIC — What's the Difference?
Learn the details about housing alternatives so you can make a smart choice when buying a home
Full Story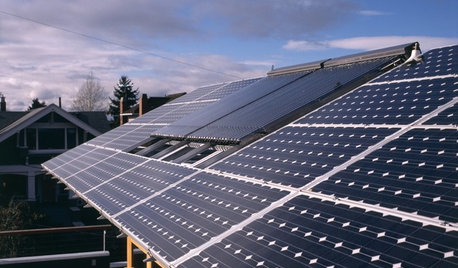
GREEN BUILDINGLet’s Clear Up Some Confusion About Solar Panels
Different panel types do different things. If you want solar energy for your home, get the basics here first
Full Story
HOUZZ TOURSHouzz Tour: Visit a Forward Thinking Family Complex
Four planned structures on a double lot smartly make room for the whole family or future renters
Full Story





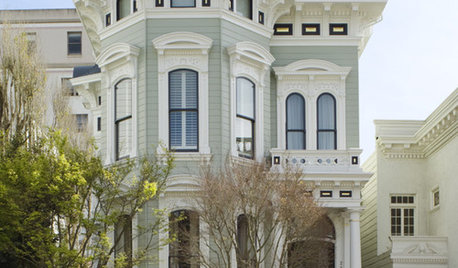


dekeoboe
kat81Original Author
Related Professionals
Four Corners Architects & Building Designers · Saint Louis Park Architects & Building Designers · Colorado Springs Home Builders · Lake Worth Home Builders · Saint Petersburg Home Builders · Yorkville Home Builders · De Luz General Contractors · Everett General Contractors · Havelock General Contractors · Lincoln General Contractors · Meadville General Contractors · Palestine General Contractors · Pico Rivera General Contractors · University Park General Contractors · West Whittier-Los Nietos General Contractorsvirgilcarter
zone4newby
Annie Deighnaugh
lolauren
chicagoans
kat81Original Author
kirkhall