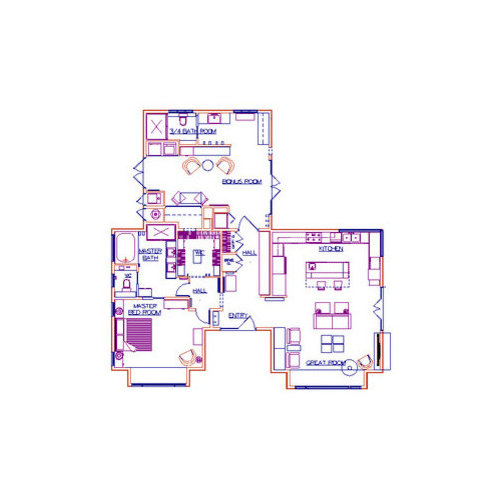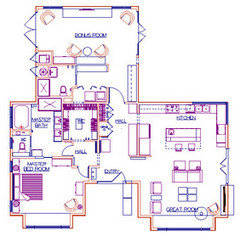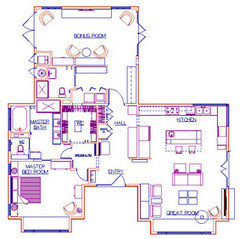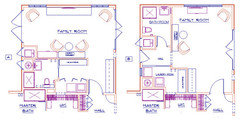Floor Plan suggestions
ReneeD2use
10 years ago
Featured Answer
Comments (29)
bpath
10 years agoRelated Professionals
Los Alamitos Architects & Building Designers · Waimalu Home Builders · The Crossings General Contractors · Bound Brook General Contractors · Chicago Ridge General Contractors · DeSoto General Contractors · Dorchester Center General Contractors · Florham Park General Contractors · Green Bay General Contractors · Hampton General Contractors · Jackson General Contractors · Owosso General Contractors · Palestine General Contractors · River Forest General Contractors · San Marcos General ContractorsReneeD2use
10 years agokirkhall
10 years agojustinjk
10 years agoReneeD2use
10 years agobpath
10 years agoReneeD2use
10 years agoReneeD2use
10 years agoUser
10 years agoReneeD2use
10 years agokirkhall
10 years agoReneeD2use
10 years agobpath
10 years agoReneeD2use
10 years agoReneeD2use
10 years agodebrak2008
10 years agoReneeD2use
10 years agobpath
10 years agoReneeD2use
10 years agoReneeD2use
10 years agobpath
10 years agoReneeD2use
10 years agobpath
10 years agodekeoboe
10 years agoReneeD2use
10 years agodekeoboe
10 years agoReneeD2use
10 years agoReneeD2use
10 years ago
Related Stories

HOUZZ TOURSHouzz Tour: Nature Suggests a Toronto Home’s Palette
Birch forests and rocks inspire the colors and materials of a Canadian designer’s townhouse space
Full Story
GREEN BUILDINGEfficient Architecture Suggests a New Future for Design
Homes that pay attention to efficient construction, square footage and finishes are paving the way for fresh aesthetic potential
Full Story
REMODELING GUIDESHow to Read a Floor Plan
If a floor plan's myriad lines and arcs have you seeing spots, this easy-to-understand guide is right up your alley
Full Story
REMODELING GUIDES10 Things to Consider When Creating an Open Floor Plan
A pro offers advice for designing a space that will be comfortable and functional
Full Story
DECORATING GUIDES9 Ways to Define Spaces in an Open Floor Plan
Look to groupings, color, angles and more to keep your open plan from feeling unstructured
Full Story
LIVING ROOMSLay Out Your Living Room: Floor Plan Ideas for Rooms Small to Large
Take the guesswork — and backbreaking experimenting — out of furniture arranging with these living room layout concepts
Full Story
DECORATING GUIDESHow to Create Quiet in Your Open Floor Plan
When the noise level rises, these architectural details and design tricks will help soften the racket
Full Story
DECORATING GUIDESHow to Use Color With an Open Floor Plan
Large, open spaces can be tricky when it comes to painting walls and trim and adding accessories. These strategies can help
Full Story
ARCHITECTUREDesign Workshop: How to Separate Space in an Open Floor Plan
Rooms within a room, partial walls, fabric dividers and open shelves create privacy and intimacy while keeping the connection
Full Story
REMODELING GUIDESRenovation Ideas: Playing With a Colonial’s Floor Plan
Make small changes or go for a total redo to make your colonial work better for the way you live
Full Story














ReneeD2useOriginal Author