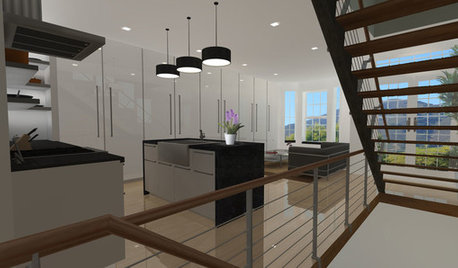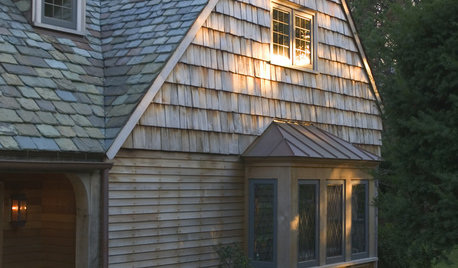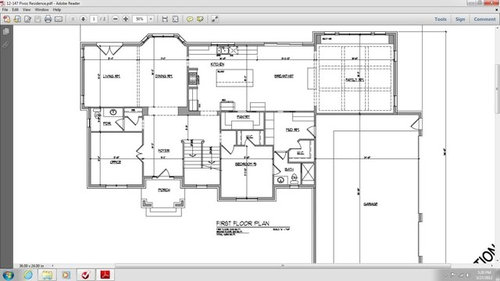please review. Last chance before construction plans
miffy13
12 years ago
Related Stories

REMODELING GUIDESWhat to Consider Before Starting Construction
Reduce building hassles by learning how to vet general contractors and compare bids
Full Story
REMODELING GUIDESConstruction Timelines: What to Know Before You Build
Learn the details of building schedules to lessen frustration, help your project go smoothly and prevent delays
Full Story
ARCHITECTUREThink Like an Architect: How to Pass a Design Review
Up the chances a review board will approve your design with these time-tested strategies from an architect
Full Story
KITCHEN CABINETSChoosing New Cabinets? Here’s What to Know Before You Shop
Get the scoop on kitchen and bathroom cabinet materials and construction methods to understand your options
Full Story
KITCHEN CABINETSCabinets 101: How to Choose Construction, Materials and Style
Do you want custom, semicustom or stock cabinets? Frameless or framed construction? We review the options
Full Story
THE ART OF ARCHITECTUREExperience Your New Home — Before You Build It
Photorealistic renderings can give you a clearer picture of the house you're planning before you take the leap
Full Story
HOME OFFICESQuiet, Please! How to Cut Noise Pollution at Home
Leaf blowers, trucks or noisy neighbors driving you berserk? These sound-reduction strategies can help you hush things up
Full Story
EXTERIORSRoofing Materials: Slate Makes for Fireproof Roofs That Last
It stands up to weather and fire without losing its high-end look. But can your budget handle it?
Full Story
HOLIDAYSA Thanksgiving Tradition to Last the Whole Year
Looking for a thoughtful yet simple way to capture your family's gratitude? Grab a jar and paper
Full Story










acw6455
kirkhall
Related Professionals
Corpus Christi Architects & Building Designers · Frisco Architects & Building Designers · Plainville Architects & Building Designers · Cliffside Park Home Builders · Jurupa Valley Home Builders · Katy Home Builders · Arlington General Contractors · Country Club Hills General Contractors · Euclid General Contractors · Fredonia General Contractors · Gary General Contractors · Hampton General Contractors · South Windsor General Contractors · Stillwater General Contractors · Avenal General Contractorsauroraborelis
lavender_lass
kirkhall
bevangel_i_h8_h0uzz
dekeoboe
mydreamhome
miffy13Original Author
chicagoans
momto3kiddos
auroraborelis
miffy13Original Author
Linda Gomez
miffy13Original Author
peytonroad