What type of window is this????
emmachas_gw Shaffer
11 years ago
Related Stories

GREAT HOME PROJECTSUpgrade Your Windows for Beauty, Comfort and Big Energy Savings
Bid drafts or stuffiness farewell and say hello to lower utility bills with new, energy-efficient windows
Full Story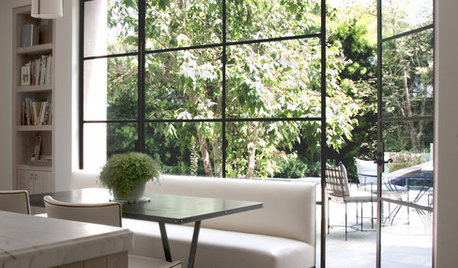
HOUSEKEEPINGThe Best Way to Get Your Windows Spotlessly Clean
Learn the pros’ tips and tricks for cleaning windows and getting them streak-free
Full Story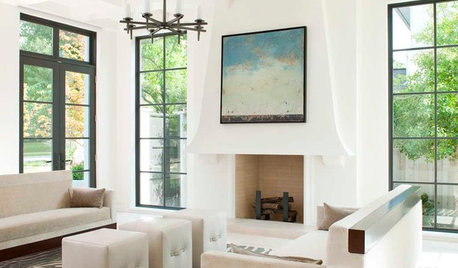
WINDOWSHow to Ditch the Drapes and Let Your Windows Shine
If your home has beautiful windows and you don’t need to hide a view, consider dressing them in these elegant, creative ways
Full Story
REMODELING GUIDESWhich Window for Your World?
The view and fresh air from your windows make a huge impact on the experience of being in your house
Full Story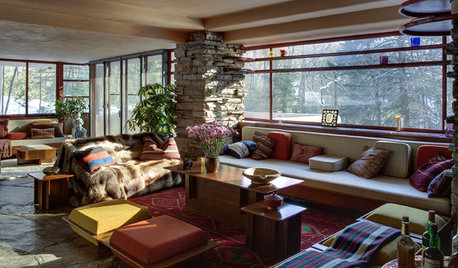
WINDOWSSteel-Framed Windows Leap Forward Into Modern Designs
With a mild-mannered profile but super strength, steel-framed windows are champions of design freedom
Full Story
WINDOWSBlack-Framed Windows — Faux Pas or Fabulous?
Find out if black frames would be a great fit for your home — or better to avoid
Full Story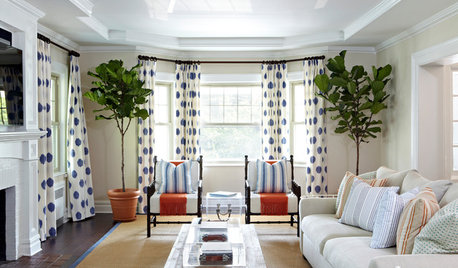
DECORATING GUIDESYour Guide to Window Treatments
The right window treatments can provide privacy, light control and safety — or just better style
Full Story
ARCHITECTUREThe Bay Window Goes Modern
Square tubes, cantilevered cubes, mixed glass ... new plays on bay windows are boldly branching out in modern architecture
Full Story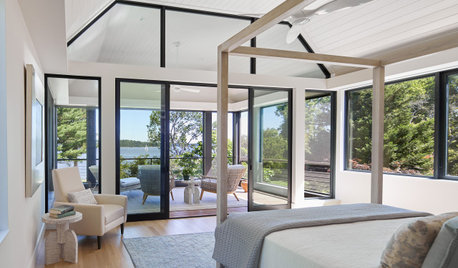
HOUSEKEEPINGHow to Clean Your Windows and Keep Them Streak-Free
Try these tips, tricks and tools to wash your windows so they’re crystal clear
Full StorySponsored
Columbus Area's Luxury Design Build Firm | 17x Best of Houzz Winner!
More Discussions






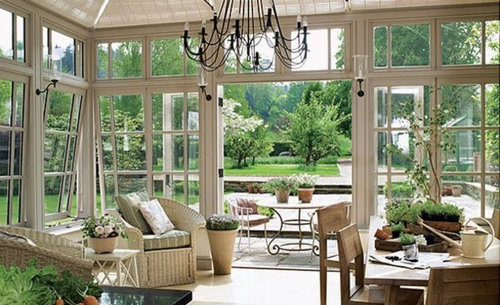
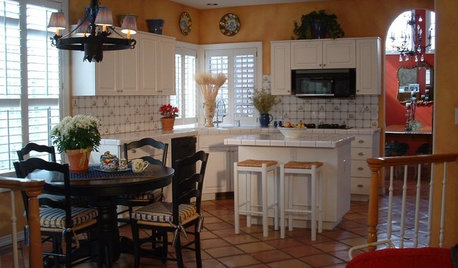



olivesmom
emmachas_gw ShafferOriginal Author
Oaktown
renovator8
emmachas_gw ShafferOriginal Author
millworkman
Oaktown
kirkhall
renovator8
virgilcarter
renovator8
emmachas_gw ShafferOriginal Author
renovator8
millworkman
renovator8
dekeoboe
renovator8
millworkman
virgilcarter
renovator8
renovator8
renovator8
brickeyee
claireplymouth z6b coastal MA
dekeoboe
claireplymouth z6b coastal MA
dekeoboe
claireplymouth z6b coastal MA
virgilcarter
mrspete