Best Size for a Mudroom, Laundry Room, Pantry??
gaonmymind
12 years ago
Featured Answer
Sort by:Oldest
Comments (22)
lavender_lass
12 years agomydreamhome
12 years agoRelated Professionals
Lake Butler Design-Build Firms · Commerce City Home Builders · The Crossings General Contractors · Exeter General Contractors · Janesville General Contractors · Lincoln General Contractors · Medway General Contractors · Miami Gardens General Contractors · Saginaw General Contractors · The Hammocks General Contractors · Uniondale General Contractors · Walker General Contractors · West Babylon General Contractors · West Whittier-Los Nietos General Contractors · Williston General Contractorskirkhall
12 years agoILoveRed
12 years agoaa62579
12 years agomydreamhome
12 years agogaonmymind
12 years agogaonmymind
12 years agoBrad Edwards
12 years agomomto3kiddos
12 years agoBrad Edwards
12 years agoauroraborelis
12 years agoontariomom
12 years agotempe110
7 years agoontariomom
7 years agotempe110
7 years agoontariomom
5 years agoVirgil Carter Fine Art
5 years agolast modified: 5 years agoMark Bischak, Architect
5 years agosuellen19
5 years agocuriouslyme
5 years ago
Related Stories
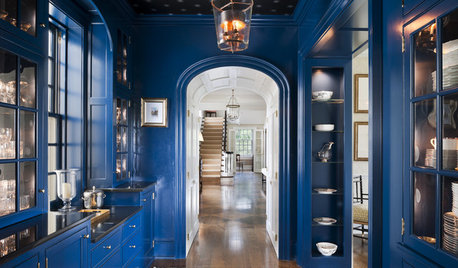
SHOP HOUZZShop Houzz: Make a Storage Space a Showstopper
Mudrooms, laundry rooms, closets, and in-between pantry spaces can be big on style
Full Story0
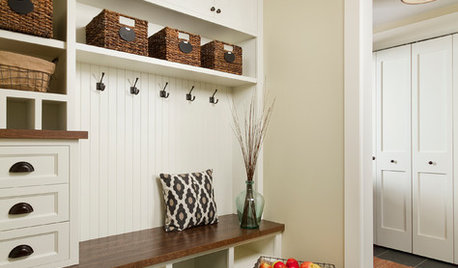
THE HARDWORKING HOMEHow to Design a Marvelous Mudroom
Architects and designers tell us how to set up one of the toughest rooms in the house
Full Story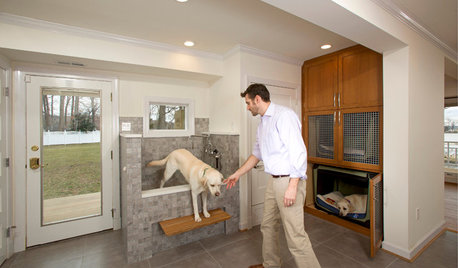
LAUNDRY ROOMSA Laundry Room With Bunk Beds and a Shower for Muddy Dogs
Custom cabinets with dog beds and a new step-up dog shower turn a laundry room into a hardworking hot spot
Full Story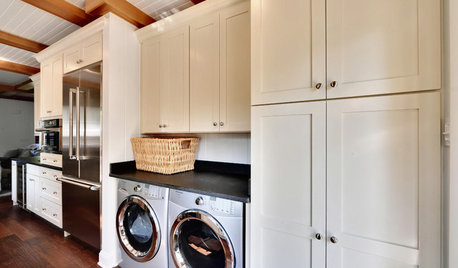
KITCHEN DESIGNRenovation Detail: The Kitchen Laundry Room
Do your whites while dishing up dinner — a washer and dryer in the kitchen or pantry make quick work of laundry
Full Story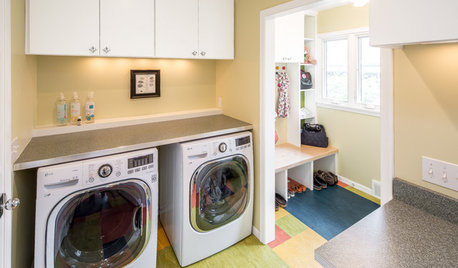
MOST POPULARA Colorful Place to Whiten Whites and Brighten Brights
This modern Minnesota laundry-mudroom gets a smarter layout and a more lively design
Full Story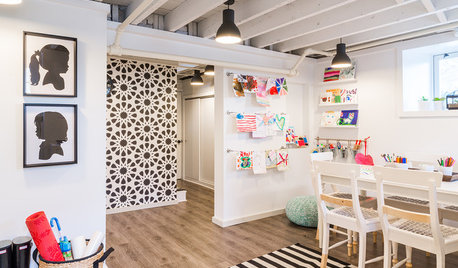
BASEMENTSBasement of the Week: A Creative Space for Kids and Storage for All
With mudroom organizers, laundry and a well-organized space for crafts, this basement puts a Massachusetts home in balance
Full Story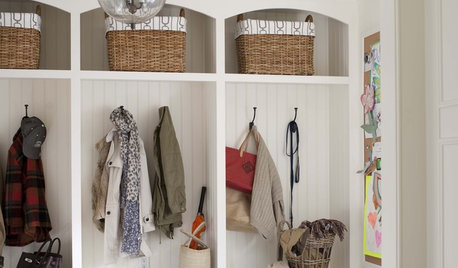
LAUNDRY ROOMSHouzzers Say: Entryway, Mudroom and Laundry Room Wish List
We take our hats off to your suggestions for staying organized, showing pets some love and stopping dirt at the door
Full Story
LAUNDRY ROOMSGet More From a Multipurpose Laundry Room
Laundry plus bill paying? Sign us up. Plus a potting area? We dig it. See how multiuse laundry rooms work harder and smarter for you
Full Story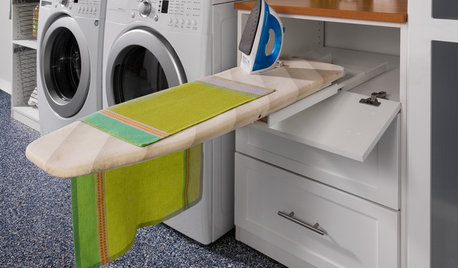
LAUNDRY ROOMS8 Ways to Make the Most of Your Laundry Room
These super-practical laundry room additions can help lighten your load
Full Story
LAUNDRY ROOMSSoak Up Ideas From 3 Smart Laundry Rooms
We look at the designers’ secrets, ‘uh-oh’ moments and nitty-gritty details of 3 great laundry rooms uploaded to Houzz this week
Full StoryMore Discussions






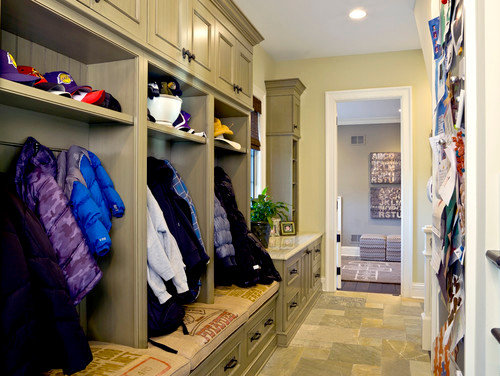



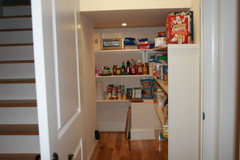

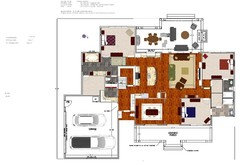
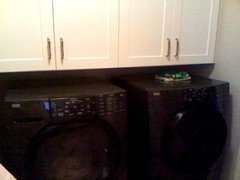
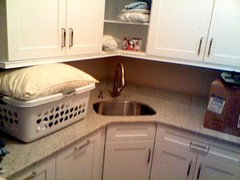
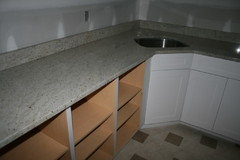

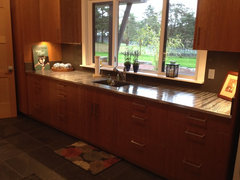





sweeby