Critique my first floor layout
User
12 years ago
Related Stories

MOST POPULARFirst Things First: How to Prioritize Home Projects
What to do when you’re contemplating home improvements after a move and you don't know where to begin
Full Story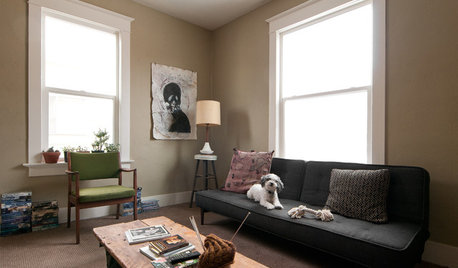
HOUZZ TOURSMy Houzz: Eclectic Repurposing Fits First-Time Homeowners in Utah
DIY projects using reclaimed materials add rustic style to an open-layout Salt Lake City home
Full Story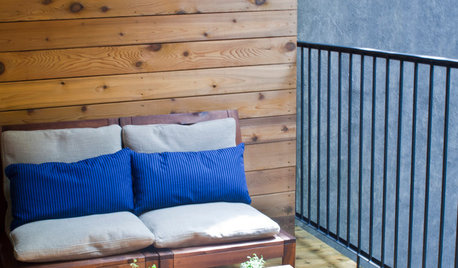
HOUZZ TOURSMy Houzz: An Eclectic, Cozy First-Time Home in Montreal
A Canadian flat rediscovers its original character with a revamped layout and a few polished touches
Full Story
ARCHITECTUREGet a Perfectly Built Home the First Time Around
Yes, you can have a new build you’ll love right off the bat. Consider learning about yourself a bonus
Full Story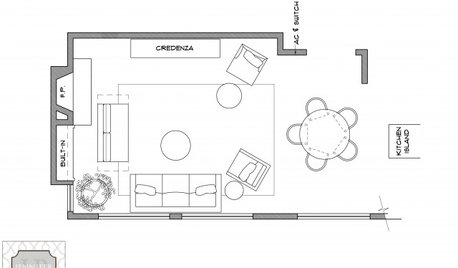
DECORATING GUIDESArranging Furniture? Tape it Out First!
Here's how to use painter's tape to catch any interior space-planning mistakes early
Full Story
KITCHEN DESIGNKitchen of the Week: Function and Flow Come First
A designer helps a passionate cook and her family plan out every detail for cooking, storage and gathering
Full Story
REMODELING GUIDESConsidering a Fixer-Upper? 15 Questions to Ask First
Learn about the hidden costs and treasures of older homes to avoid budget surprises and accidentally tossing valuable features
Full Story
BATHROOM DESIGNDreaming of a Spa Tub at Home? Read This Pro Advice First
Before you float away on visions of jets and bubbles and the steamiest water around, consider these very real spa tub issues
Full Story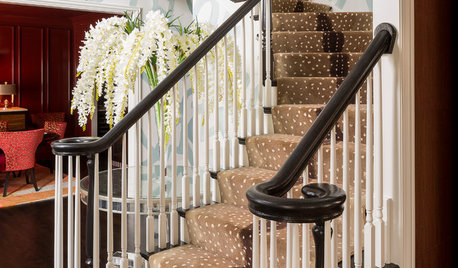
ENTRYWAYSRoom of the Day: Suburban Foyer Makes a Powerful First Impression
A custom wall mural and other dramatic features surprise and delight in this Chicago-area home
Full Story





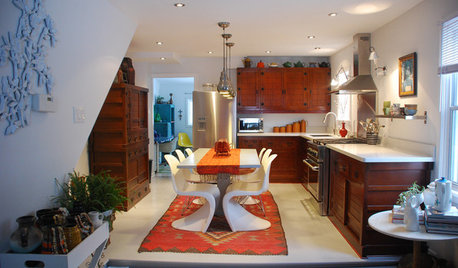



gaonmymind
kirkhall
Related Professionals
Dayton Architects & Building Designers · Bonita Home Builders · Griffith Home Builders · Grover Beach Home Builders · Burlington General Contractors · Artesia General Contractors · Coatesville General Contractors · Deer Park General Contractors · El Monte General Contractors · Halfway General Contractors · Kailua Kona General Contractors · Lakewood Park General Contractors · Milton General Contractors · Seabrook General Contractors · Security-Widefield General ContractorsUserOriginal Author
kirkhall
lolauren
bevangel_i_h8_h0uzz
tkfinn97
UserOriginal Author
dutty
kirkhall
bevangel_i_h8_h0uzz
UserOriginal Author
kirkhall
UserOriginal Author
UserOriginal Author
frozenelves
UserOriginal Author
live_wire_oak
UserOriginal Author
kirkhall