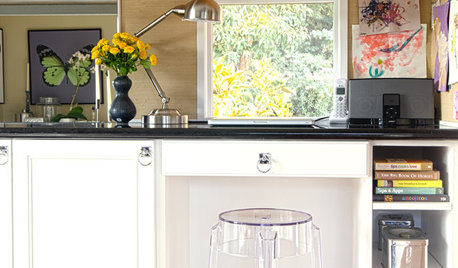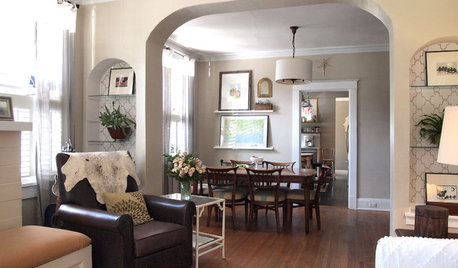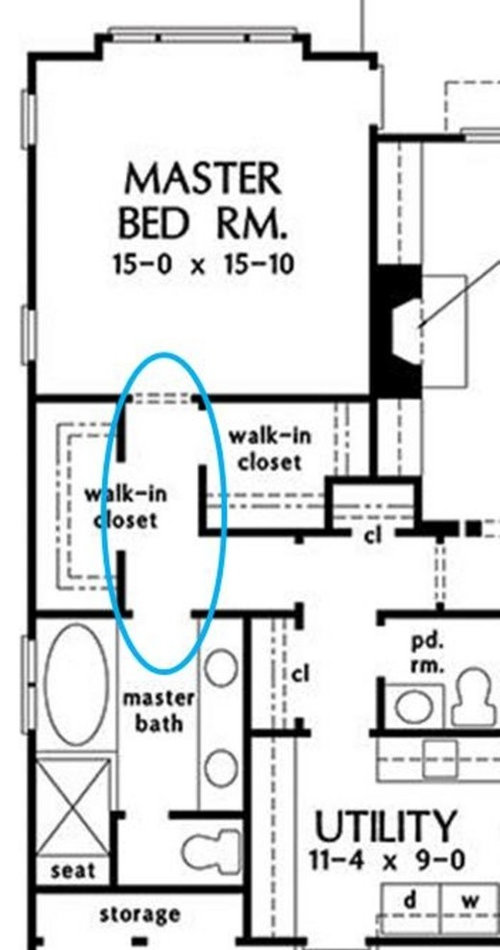Master layout - thoughts on this setup?
autumn.4
11 years ago
Related Stories

CRAFTSMAN DESIGNHouzz Tour: Thoughtful Renovation Suits Home's Craftsman Neighborhood
A reconfigured floor plan opens up the downstairs in this Atlanta house, while a new second story adds a private oasis
Full Story
BATHROOM DESIGNRoom of the Day: New Layout, More Light Let Master Bathroom Breathe
A clever rearrangement, a new skylight and some borrowed space make all the difference in this room
Full Story
KITCHEN DESIGNHome Setups That Serve You: Designing the Kitchen
Crayons near the silverware? A printer on the counter? Go ahead — if your kitchen doesn't cater to your needs, it's not doing its job
Full Story
SMALL HOMESHouzz Tour: Thoughtful Design Works Its Magic in a Narrow London Home
Determination and small-space design maneuvers create a bright three-story home in London
Full Story
HOUZZ TOURSMy Houzz: Casual, Thoughtful Design for a 1920s Bungalow
A couple turn a neglected, run-down home into a charming, comfortable place to raise their 4 children
Full Story
HOUZZ TOURSMy Houzz: Thoughtful Updates to an Outdated 1900s Home
Handmade art and DIY touches bring a modern touch to a classic Boston-area home
Full Story
BATHROOM WORKBOOKStandard Fixture Dimensions and Measurements for a Primary Bath
Create a luxe bathroom that functions well with these key measurements and layout tips
Full Story
TILEHow to Choose the Right Tile Layout
Brick, stacked, mosaic and more — get to know the most popular tile layouts and see which one is best for your room
Full Story
LIVING ROOMS8 Living Room Layouts for All Tastes
Go formal or as playful as you please. One of these furniture layouts for the living room is sure to suit your style
Full Story
KITCHEN DESIGNHow to Plan Your Kitchen's Layout
Get your kitchen in shape to fit your appliances, cooking needs and lifestyle with these resources for choosing a layout style
Full Story







back2nd
Naf_Naf
Related Professionals
De Pere Architects & Building Designers · Saint Paul Architects & Building Designers · Lake Station Home Builders · Fort Worth Home Builders · Fredericksburg Home Builders · Winchester Center Home Builders · Athens General Contractors · Bloomington General Contractors · Jackson General Contractors · Midlothian General Contractors · North Smithfield General Contractors · Park Forest General Contractors · Pine Hills General Contractors · Post Falls General Contractors · Waipahu General Contractorskirkhall
autumn.4Original Author
dekeoboe