Thoughts on my ranch floor plan?
CamG
12 years ago
Featured Answer
Sort by:Oldest
Comments (27)
gingerjenny
12 years agoCamG
12 years agoRelated Professionals
Dania Beach Architects & Building Designers · Clarksburg Home Builders · Immokalee Home Builders · Goodlettsville General Contractors · Four Corners General Contractors · American Canyon General Contractors · Arlington General Contractors · Cedar Hill General Contractors · Coshocton General Contractors · Jericho General Contractors · Markham General Contractors · Mountlake Terrace General Contractors · Noblesville General Contractors · San Marcos General Contractors · Sun Prairie General ContractorsCamG
12 years agogingerjenny
12 years agolavender_lass
12 years agogingerjenny
12 years agogingerjenny
12 years agoCamG
12 years agogingerjenny
12 years agoaa62579
12 years agojoyce_6333
12 years agochicagoans
12 years agobevangel_i_h8_h0uzz
12 years agokirkhall
12 years agokrycek1984
12 years agolavender_lass
12 years agoCamG
12 years agobevangel_i_h8_h0uzz
12 years agolittlebug5
12 years agobevangel_i_h8_h0uzz
12 years agolavender_lass
12 years agogingerjenny
12 years agomydreamhome
12 years agoCamG
12 years agosummerfielddesigns
12 years agolavender_lass
12 years ago
Related Stories

CRAFTSMAN DESIGNHouzz Tour: Thoughtful Renovation Suits Home's Craftsman Neighborhood
A reconfigured floor plan opens up the downstairs in this Atlanta house, while a new second story adds a private oasis
Full Story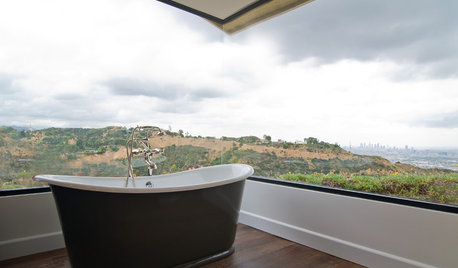
RANCH HOMESHouzz Tour: A Classic Ranch House Rises to the Location
A 1950s Hollywood Hills home with stunning L.A. views gets a thoughtful update
Full Story
ARCHITECTURERanch House Love: Inspiration From 13 Ranch Renovations
Kick-start a ranch remodel with tips based on lovingly renovated homes done up in all kinds of styles
Full Story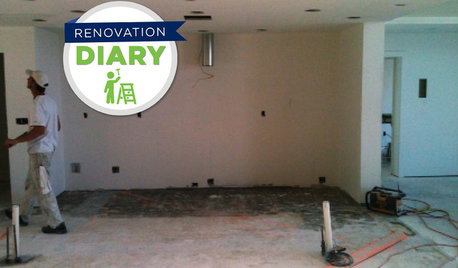
REMODELING GUIDESRanch House Remodel: Installing the Interior Finishes
Renovation Diary, Part 5: Check in on a Florida remodel as the bamboo flooring is laid, the bathroom tiles are set and more
Full Story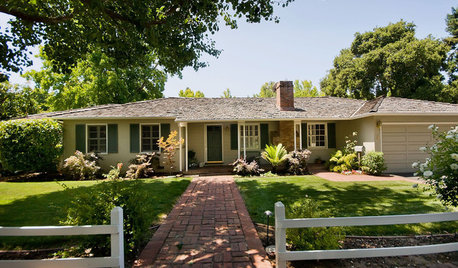
ARCHITECTURE10 Advantages of the Humble Ranch House
Boomer-friendly and not so big, the common ranch adapts to modern tastes for open plans, outdoor living and midcentury mojo
Full Story
SMALL HOMESHouzz Tour: Thoughtful Design Works Its Magic in a Narrow London Home
Determination and small-space design maneuvers create a bright three-story home in London
Full Story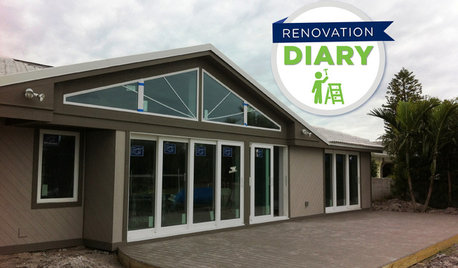
REMODELING GUIDESPlan Your Home Remodel: The Interior Renovation Phase
Renovation Diary, Part 4: Peek in as the team opens a '70s ranch home to a water view, experiments with paint and chooses tile
Full Story
HOUZZ TOURSMy Houzz: Thoughtful Updates to an Outdated 1900s Home
Handmade art and DIY touches bring a modern touch to a classic Boston-area home
Full Story
BATHROOM MAKEOVERSRoom of the Day: Bathroom Embraces an Unusual Floor Plan
This long and narrow master bathroom accentuates the positives
Full Story
CONTEMPORARY HOMESMy Houzz: Living Simply and Thoughtfully in Northern California
Togetherness and an earth-friendly home are high priorities for a Palo Alto family
Full StoryMore Discussions






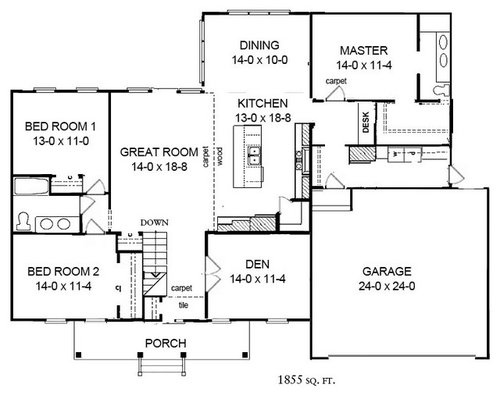

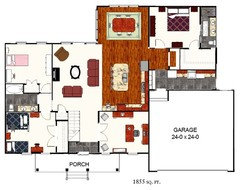



summerfielddesigns