nantahala house plan
Melanie123Stacey
12 years ago
Featured Answer
Comments (188)
butrflis
7 years agobeaepdy
7 years agoRelated Professionals
Hillcrest Heights Architects & Building Designers · Lafayette Architects & Building Designers · Madison Heights Architects & Building Designers · Pembroke Architects & Building Designers · Providence Architects & Building Designers · Mililani Town Design-Build Firms · Riverton Home Builders · Cibolo General Contractors · Boardman General Contractors · Clive General Contractors · Jackson General Contractors · Kentwood General Contractors · Mount Vernon General Contractors · Reisterstown General Contractors · Rotterdam General ContractorsVicky Shirey
7 years agoVicky Shirey
7 years agoentroy
7 years agoSandy H
7 years agolast modified: 7 years agolndcross
7 years agoDen Horton
7 years agoJenee D
7 years agoJenny Hester
7 years agowestco builders inc.
6 years agowestco builders inc.
6 years agowestco builders inc.
6 years agowestco builders inc.
6 years agowestco builders inc.
6 years agoTina Jack
6 years agowestco builders inc.
6 years agowestco builders inc.
6 years agoChantel Kress
6 years agoTina Jack
6 years agoL Lane
6 years agobeaepdy
6 years agoL Lane
6 years agoKim Strenke
6 years agoVicky Shirey
6 years agoKim Strenke
6 years agoVicky Shirey
6 years agoKathy Braykovich
6 years agolast modified: 6 years agoHU-374180875
4 years agolast modified: 4 years agotoytrain1818
4 years agoSandy H
4 years agoynottina
4 years agoboe dillard
4 years agolast modified: 4 years agoVicky Shirey
4 years agoKim Strenke
4 years agoboe dillard
4 years agoynottina
4 years agoboe dillard
4 years agoynottina
4 years agoboe dillard
4 years agolast modified: 4 years agoynottina
4 years agoboe dillard
4 years agoboe dillard
4 years agoynottina
4 years agoVicky Shirey
4 years agoCamille
3 years agoNancy Giles
2 years agoCindy Molesworth
last yearNancy Giles
last yearNancy Giles
last year
Related Stories

ARCHITECTUREOpen Plan Not Your Thing? Try ‘Broken Plan’
This modern spin on open-plan living offers greater privacy while retaining a sense of flow
Full Story
REMODELING GUIDESHome Designs: The U-Shaped House Plan
For outdoor living spaces and privacy, consider wings around a garden room
Full Story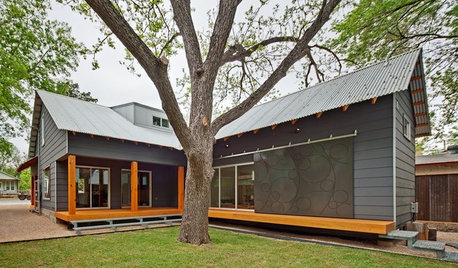
REMODELING GUIDESGreat Compositions: The L-Shaped House Plan
Wings embracing an outdoor room give home and landscape a clear sense of purpose
Full Story
REMODELING GUIDESHouse Planning: When You Want to Open Up a Space
With a pro's help, you may be able remove a load-bearing wall to turn two small rooms into one bigger one
Full Story
BATHROOM DESIGNHouse Planning: 6 Elements of a Pretty Powder Room
How to Go Whole-Hog When Designing Your Half-Bath
Full Story
KITCHEN DESIGNHouse Planning: How to Set Up Your Kitchen
Where to Put All Those Pots, Plates, Silverware, Utensils, Casseroles...
Full Story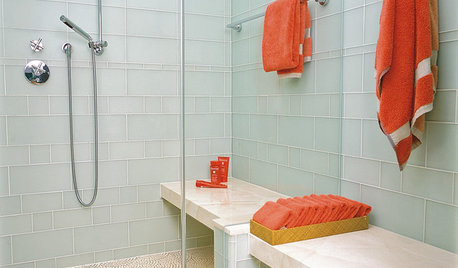
REMODELING GUIDESHouse Planning: How to Choose Tile
Glass, Ceramic, Porcelain...? Three Basic Questions Will Help You Make the Right Pick
Full Story
CONTEMPORARY HOMESHouzz Tour: Sonoma Home Maximizes Space With a Clever and Flexible Plan
A second house on a lot integrates with its downtown neighborhood and makes the most of its location and views
Full Story
REMODELING GUIDESPlan Your Home Remodel: The Design and Drawing Phase
Renovation Diary, Part 2: A couple has found the right house, a ranch in Florida. Now it's time for the design and drawings
Full Story
REMODELING GUIDESHow to Read a Floor Plan
If a floor plan's myriad lines and arcs have you seeing spots, this easy-to-understand guide is right up your alley
Full Story





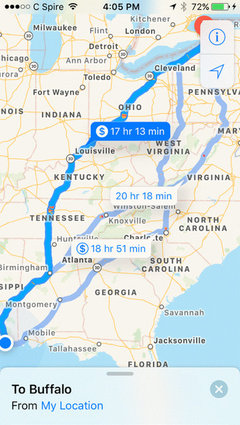
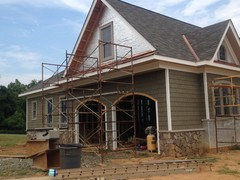
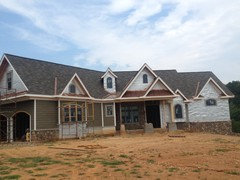

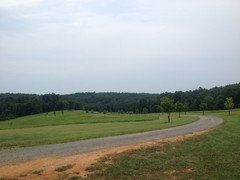
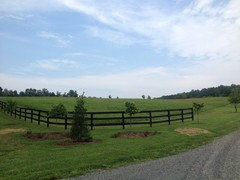
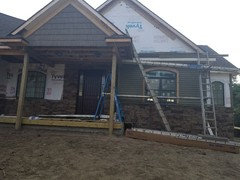

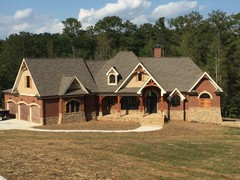
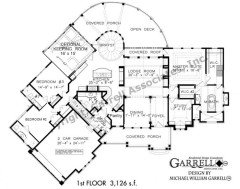
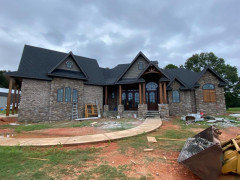



dwise84