Front porch column ideas?
lisa51417
14 years ago
Related Stories
REMODELING GUIDESRenovation Detail: The Tapered Craftsman Column
Squared, simple and perfectly proportioned, tapered columns add Craftsman-style beauty to porches, porticoes and interiors
Full Story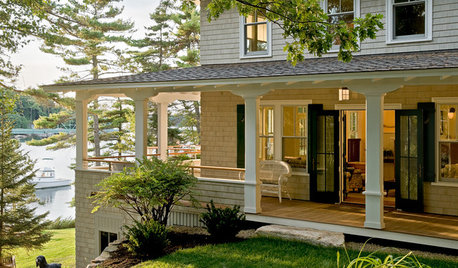
GARDENING AND LANDSCAPING7 Ideas to Get You Back on the Front Porch
Remember the good old days, when porches offered front-row seats to street scenes? They can be even better today
Full Story
STANDARD MEASUREMENTSThe Right Dimensions for Your Porch
Depth, width, proportion and detailing all contribute to the comfort and functionality of this transitional space
Full Story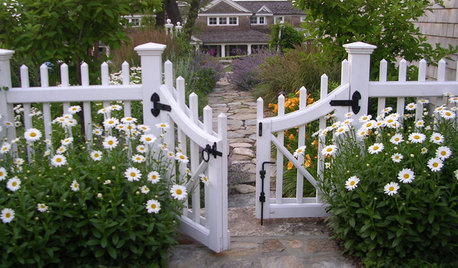
CURB APPEAL7 Ways to Create a Neighborly Front Yard
Foster community spirit by setting up your front porch, paths and yard for social interaction
Full Story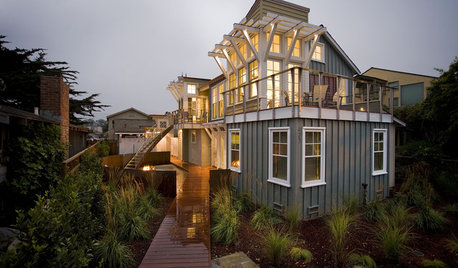
COASTAL STYLENail Your Curb Appeal: Beach Style
Bring home the colors of the sand and sea, and embrace outdoor living with an inviting porch and front lawn
Full Story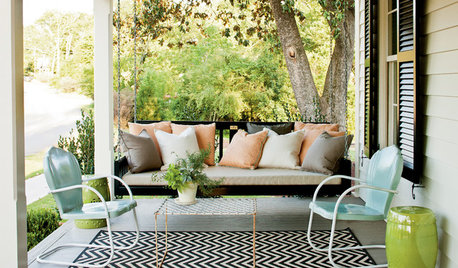
PORCHESDream Spaces: Gracious, Spacious Front Porches
Maybe it’s the view. Maybe it’s the bed swing. Whatever their individual comforts, all of these porches encourage a leisurely stay
Full Story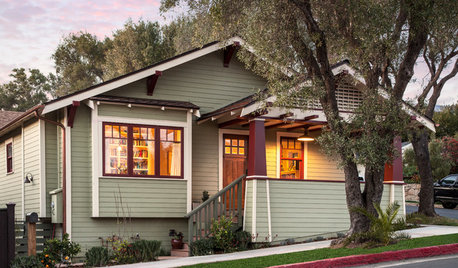
CRAFTSMAN DESIGNNail Your Curb Appeal: Craftsman Style
This traditional style looks to nature for design cues, highlights quality workmanship and emphasizes the front porch
Full Story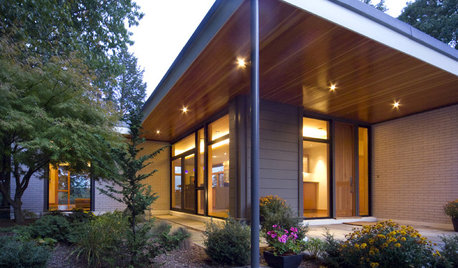
Entrance Canopies: The New Porch
Creative Overhangs Offer Sheltered Passage to the Front Door
Full Story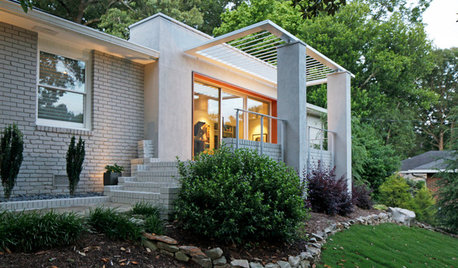
CONTEMPORARY HOMESHouzz Tour: From Anonymous to Outstanding in Georgia
With a striking front porch and a dynamic wood ribbon inside, this Decatur home moves ahead of the curve
Full Story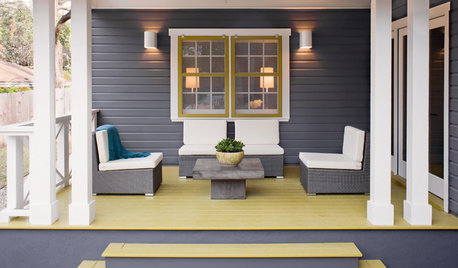
GARDENING AND LANDSCAPINGEnliven Your Porch With Color
Napworthy doesn't have to mean snoozefest. Turn a drab porch into a dashingly designed outdoor room with these ideas for adding color
Full Story








macv
gopintos
Related Professionals
Portage Architects & Building Designers · Buena Park Home Builders · McKinney Home Builders · Prichard Home Builders · Alhambra General Contractors · Arizona City General Contractors · Cumberland General Contractors · Klahanie General Contractors · Lakewood General Contractors · Leavenworth General Contractors · Milford General Contractors · Newington General Contractors · Roselle General Contractors · University Park General Contractors · West Whittier-Los Nietos General Contractorsbooboo60
fish7577
lisa51417Original Author
lyfia
lyfia
brickeyee
barbara_g
adam_m_robertson
porchtalk
macv