Help with Bonus Room stair layout
kberrie1
12 years ago
Featured Answer
Comments (17)
mydreamhome
12 years agokirkhall
12 years agoRelated Professionals
Providence Architects & Building Designers · Berkley Home Builders · Casa de Oro-Mount Helix Home Builders · Takoma Park Home Builders · Auburn General Contractors · Cottage Grove General Contractors · Davidson General Contractors · Dunedin General Contractors · Elgin General Contractors · Florida City General Contractors · Grand Junction General Contractors · Hayward General Contractors · Miami Gardens General Contractors · North New Hyde Park General Contractors · Troutdale General Contractorskberrie1
12 years agomydreamhome
12 years agorenovator8
12 years agomydreamhome
12 years agokirkhall
12 years agorenovator8
12 years agorenovator8
12 years agokberrie1
11 years agochicagoans
11 years agokberrie1
11 years agokirkhall
11 years agochicagoans
11 years agokirkhall
11 years agokberrie1
11 years ago
Related Stories

ARCHITECTUREHouse-Hunting Help: If You Could Pick Your Home Style ...
Love an open layout? Steer clear of Victorians. Hate stairs? Sidle up to a ranch. Whatever home you're looking for, this guide can help
Full Story
MOST POPULAR7 Ways to Design Your Kitchen to Help You Lose Weight
In his new book, Slim by Design, eating-behavior expert Brian Wansink shows us how to get our kitchens working better
Full Story
KITCHEN DESIGNKey Measurements to Help You Design Your Kitchen
Get the ideal kitchen setup by understanding spatial relationships, building dimensions and work zones
Full Story
STANDARD MEASUREMENTSKey Measurements to Help You Design Your Home
Architect Steven Randel has taken the measure of each room of the house and its contents. You’ll find everything here
Full Story
UNIVERSAL DESIGNMy Houzz: Universal Design Helps an 8-Year-Old Feel at Home
An innovative sensory room, wide doors and hallways, and other thoughtful design moves make this Canadian home work for the whole family
Full Story
REMODELING GUIDESKey Measurements for a Dream Bedroom
Learn the dimensions that will help your bed, nightstands and other furnishings fit neatly and comfortably in the space
Full Story
COLORPick-a-Paint Help: How to Create a Whole-House Color Palette
Don't be daunted. With these strategies, building a cohesive palette for your entire home is less difficult than it seems
Full Story
STANDARD MEASUREMENTSThe Right Dimensions for Your Porch
Depth, width, proportion and detailing all contribute to the comfort and functionality of this transitional space
Full Story
SELLING YOUR HOUSEHelp for Selling Your Home Faster — and Maybe for More
Prep your home properly before you put it on the market. Learn what tasks are worth the money and the best pros for the jobs
Full StoryMore Discussions






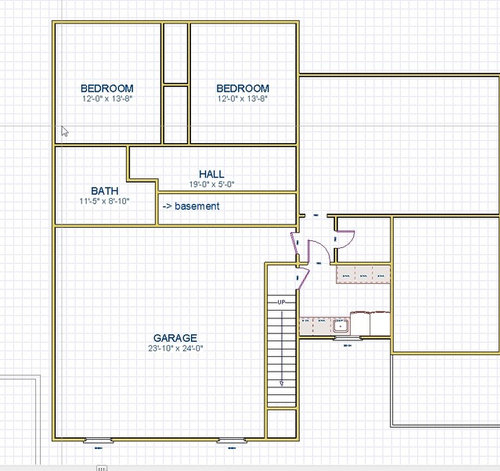
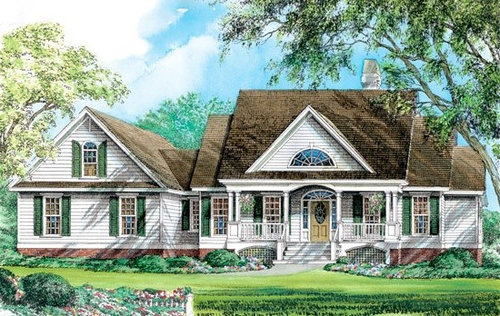

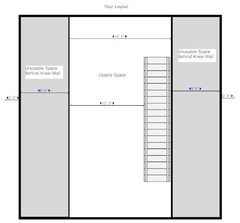
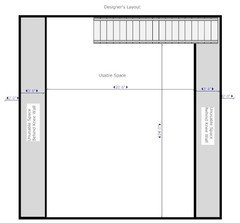
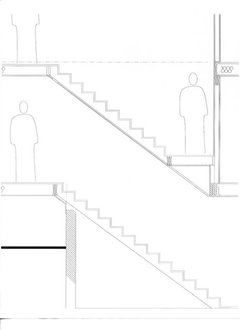
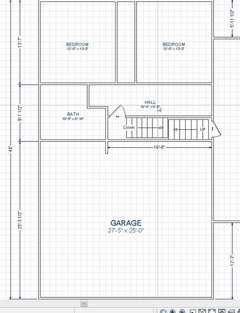
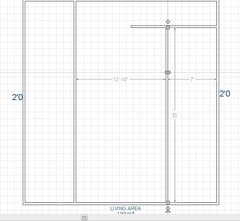



kberrie1Original Author