Need thoughts on this plan for primarily 1 person household
katmu
10 years ago
Featured Answer
Sort by:Oldest
Comments (29)
mrspete
10 years agokatmu
10 years agoRelated Professionals
Frisco Architects & Building Designers · Panama City Beach Architects & Building Designers · Bell Gardens Architects & Building Designers · Hainesport Home Builders · Troutdale Home Builders · Hainesport General Contractors · Florida City General Contractors · Genesee General Contractors · Green Bay General Contractors · Kilgore General Contractors · Northfield General Contractors · Red Wing General Contractors · Rosemead General Contractors · Sheboygan General Contractors · Stillwater General Contractorskirkhall
10 years agokirkhall
10 years agobpath
10 years agokatmu
10 years agobird_lover66
10 years agokatmu
10 years agokirkhall
10 years agobpath
10 years agokatmu
10 years agoAwnmyown
10 years agokatmu
10 years agokatmu
10 years agobpath
10 years agobird_lover66
10 years agoannkh_nd
10 years agobird_lover66
10 years agokatmu
10 years agokatmu
10 years agomotherof3sons
10 years agobpath
10 years agokatmu
10 years agolyfia
10 years agobpath
10 years agolyfia
10 years agokatmu
10 years agolyfia
10 years ago
Related Stories
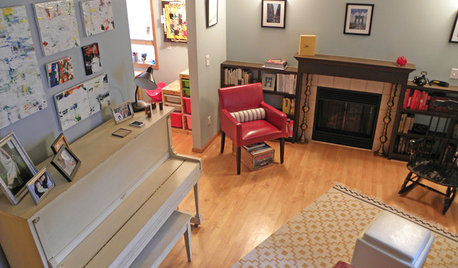
HOUZZ TOURSMy Houzz: Creative Personality in 1,000 Square Feet
Unconventional design choices and thoughtful attention to music, art and play help a Seattle family's rental avoid the commonplace
Full Story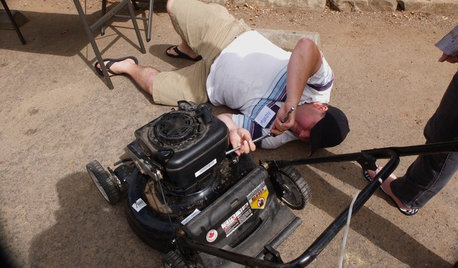
EVENTSDon't Throw Away Another Household Item Before Reading This
Repair Cafe events around the world enlist savvy volunteers to fix broken lamps, bicycles, electronics, small appliances, clothing and more
Full Story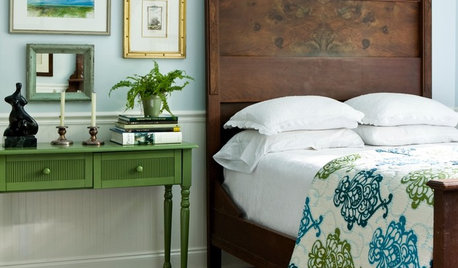
LIFEWhen a Household Divides — How to Reinvent Your Home Style
Consider starting over an opportunity to discover yourself anew. Here, some insight to help you create a freshly inspiring home
Full Story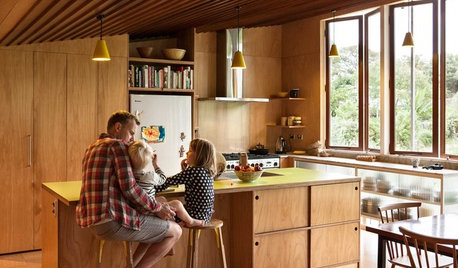
MOST POPULAR33 Magic Household Cleaning Tips
Houzzers from around the world share their tips for transforming housework into child’s play
Full Story
DECORATING GUIDESEasy Reference: Standard Heights for 10 Household Details
How high are typical counters, tables, shelves, lights and more? Find out at a glance here
Full Story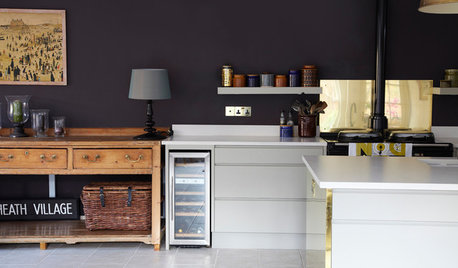
KITCHEN DESIGN10 Ways to Add Personality to Your Kitchen
Quirky little details, unexpected ingredients and smart styling help give a kitchen its own identity
Full Story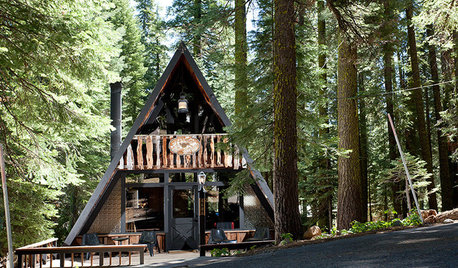
MIDCENTURY HOMESHouzz Tour: Personality Perseveres in a Classic Tahoe A-Frame
Rustic gets a modern edge but keeps its pedigree in a lakeside vacation cabin, thanks to a thoughtful renovation by its architect owner
Full Story
KITCHEN DESIGNHow to Choose the Right Depth for Your Kitchen Sink
Avoid an achy back, a sore neck and messy countertops with a sink depth that works for you
Full Story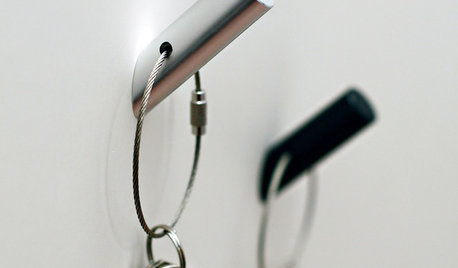
PRODUCT PICKSGuest Picks: Household Basics That Don't Do Boring
You'll never look at can openers, filing cabinets, key holders and more the same way again
Full Story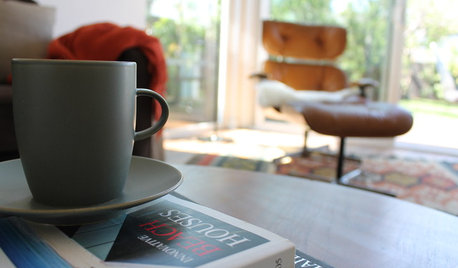
LIFE12 Tips for Happily Combining Households
Joining forces may seem easy compared to merging all your stuff under one roof. These pointers can help you keep the peace
Full Story





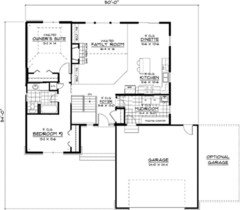




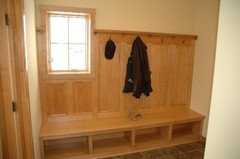
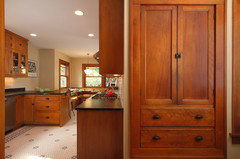



katmuOriginal Author