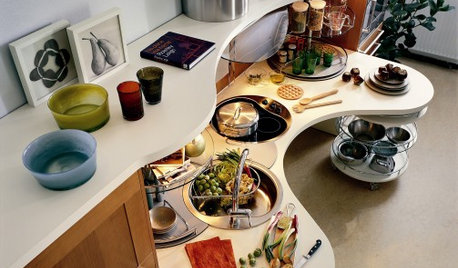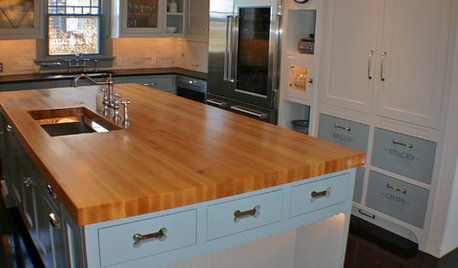Hi, this is my first time posting to the forums, but I have been reading them for quite awhile, hoping to find answers to some of my questions. My husband and I are planning to build a home in a year or two, and we're starting to think finding a plan is impossible. Where we live, there are very few architects, the closest one being 4.5 hours away, and even then he mostly does commercial building, not house plans. I've searched the millions of house plan sites online, and draw several plans on paper at home. But I just can't seem to get the rooms I want to fit in the space right. So I would really appreciate any help I can get. The plans I've seen from Summerfield are all a 100x better than anything on the web, so like I said, any help would be appreciated. Sorry in advance for how long this post is, but I wanted to give you as much detail as possible!
I know exactly what I want, but I just can't put it together. For now, it is just me(24yrs), my husband(28yrs), my son(6 months), and our small dog. But I would like to have one more child in the future. My husband's father owns a large construction company, and my husband works for him as a carpenter. So he will be building the home himself for the most part. We live in a small town(approx. 7000 ppl) in Ontario and it isn't near any large cities. We entertain family and friends every once and awhile, but the only large groups are usually at xmas.
Now for the house, here are all of the things that I desperately hope to fit into my home. Also, put a link to a plan that I somewhat like at the bottom. The issue is I don't want the kitchen behind the garage, instead I want the bedrooms there. And of course, the many other things in the list below. Thanks. Oh, and we would like the mainfloor to be 2250 heated sqft or less.
Bedrooms:
-master and 1 other bedroom behind garage area
-around 14x16 master bedroom, with large master closet (won't have any dressers in the master, so need to have drawers, hanging, and shoe rack in the closet)
-closet access through bathroom
-other bedroom 10x12 or 12x12 plus 2' deep closet
Kitchen:
-open to dining room and great room
-close to garage
-large, open, casual dining area (around 12x16)
-would really like an island with a large double sink, dishwasher, and pull-out trash drawer in it
-36" stovetop with built-in microwave above, and separate double ovens and warming drawer
-some kind of pantry to store food
-seperate full fridge and upright freezer both in kitchen
Lot:
-approx. 90' x 200'
-sloped down to a creek in the back
Basement:
-walk-out basement (works best with sloped lot, plus save money on taxes where we live for basement square footage)
-so need stairs to the basement, don't really care where they go
-unfinished
-eventually will have 3 bedrooms, 1 large bathroom, mechanical room (for furnace, etc.), storage area, and rec room
Mudroom:
-off of garage, close to kitchen for loading groceries
-possibly with side door giving access to outside for letting the dog out, etc.
-5' to 6' bench with shoes cubbies underneath
-small closet (at least 4' by 2' deep)
-spot to put some kind of small drop cabinet just for keys, mail, etc.
-separate laundry room with room for washer, dryer, utility sink, built in hanging rack, folding counter, and possibly tall cabinet for brooms, etc.
-want the laundry close to mudroom so that it will also be close to bedrooms, kitchen, garage, and bathrooms
-small linen closet in hall somewhere for extra sheet, towels, etc.
Garage:
-Large 3-car garage
-at least 24' deep, no bigger than 28' deep
-at least 30' wide, but would prefer around 34-36' wide
-it will have one two-car door, and one one-car door
Master Bathroom:
-separate toilet room with door swinging out
-double sinks at least 6' wide (3' for each sink)
-large walk-in shower (5'x7' or 8') with shower seat
-while a tub might be nice, it isn't necessary and I don't think it would get much use
-closet accesible through the bathroom, not the bedroom
Second Bathroom:
-ONLY 2 bathrooms on the first floor and no half bathrooms (I hate cleaning bathrooms)
-average bathroom, nothing fancy, just a shower/tub enclosure, toilet, and sink
-would like bathroom to be accesible from the hall, preferably close to the mudroom/garage entry
Great room:
-not too big
-gas fireplace
-tv/media center beside fireplace (no tv above fireplace)
-maybe a sectional and a loveseat (able to seat 7-8 people)
-we watch a lot of tv, so most of our time in the great room will be spent watching tv
Front Entry:
-would like 1 or 2 bumpouts on the front of house to give it some curb appeal
-don't need a front closet, will just use a coat rack and a small bench for taking off shoes
-no grand entry, just simple (around 6' to 8' wide)
-would like an office off of or close to the entry (around 10' x 12')
Again, sorry for the super long post, and thanks so much for any feedback.
Link to the "somewhat liked" floorplan:
https://www.houseplans.com/3248-square-feet-3-bedrooms-2-5-bathroom-european-house-plans-3-garage-27882


















Naf_Naf
mydreamhome
Related Professionals
Nanticoke Architects & Building Designers · Vista Park Home Builders · Stanford Home Builders · Kearns Home Builders · Hillsdale Home Builders · Cibolo General Contractors · Berkeley General Contractors · Chillicothe General Contractors · Coffeyville General Contractors · Fort Pierce General Contractors · Lewisburg General Contractors · Manalapan General Contractors · Oxon Hill General Contractors · Pocatello General Contractors · Walker General Contractorsbk1217Original Author
bevangel_i_h8_h0uzz
bk1217Original Author
tkfinn97
bk1217Original Author
bk1217Original Author
bevangel_i_h8_h0uzz
bk1217Original Author