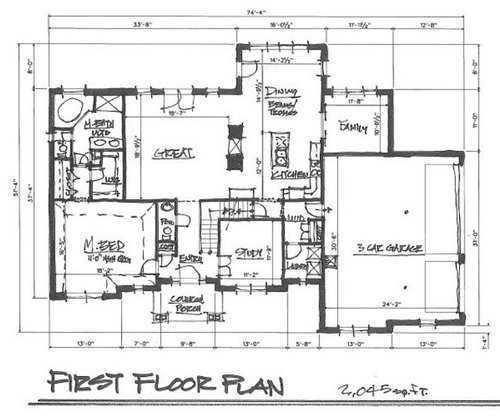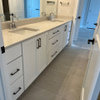Please review my House Plans! 1st floor
pittkol
11 years ago
Related Stories

ARCHITECTUREThink Like an Architect: How to Pass a Design Review
Up the chances a review board will approve your design with these time-tested strategies from an architect
Full Story
HOME OFFICESQuiet, Please! How to Cut Noise Pollution at Home
Leaf blowers, trucks or noisy neighbors driving you berserk? These sound-reduction strategies can help you hush things up
Full Story
HOUZZ TOURSMy Houzz: Hold the (Freight) Elevator, Please!
Industrial style for this artist's live-work loft in Pittsburgh starts before you even walk through the door
Full Story
BATHROOM DESIGNUpload of the Day: A Mini Fridge in the Master Bathroom? Yes, Please!
Talk about convenience. Better yet, get it yourself after being inspired by this Texas bath
Full Story
SUMMER GARDENINGHouzz Call: Please Show Us Your Summer Garden!
Share pictures of your home and yard this summer — we’d love to feature them in an upcoming story
Full Story
DECORATING GUIDESPlease Touch: Texture Makes Rooms Spring to Life
Great design stimulates all the senses, including touch. Check out these great uses of texture, then let your fingers do the walking
Full Story
OUTDOOR KITCHENSHouzz Call: Please Show Us Your Grill Setup
Gas or charcoal? Front and center or out of the way? We want to see how you barbecue at home
Full Story
REMODELING GUIDESHow to Read a Floor Plan
If a floor plan's myriad lines and arcs have you seeing spots, this easy-to-understand guide is right up your alley
Full Story
CONTEMPORARY HOMESHouzz Tour: Sonoma Home Maximizes Space With a Clever and Flexible Plan
A second house on a lot integrates with its downtown neighborhood and makes the most of its location and views
Full Story









dekeoboe
Naf_Naf
Related Professionals
Panama City Beach Architects & Building Designers · Royal Palm Beach Architects & Building Designers · Seal Beach Architects & Building Designers · Town and Country Architects & Building Designers · New River Home Builders · Tampa Home Builders · Bellingham General Contractors · Browns Mills General Contractors · Chowchilla General Contractors · Jeffersonville General Contractors · Monroe General Contractors · Mount Vernon General Contractors · Nampa General Contractors · New Baltimore General Contractors · Parma General Contractorsrenovator8
zone4newby
jannz77
pittkolOriginal Author
mrspete
Naf_Naf
virgilcarter
kas4
pittkolOriginal Author
jannz77