Mixing Roof Pitches - Hipped Roof
sweeby
14 years ago
Featured Answer
Sort by:Oldest
Comments (11)
macv
14 years agosweeby
14 years agoRelated Professionals
Ken Caryl Architects & Building Designers · South Barrington Architects & Building Designers · Fargo Home Builders · Lake Worth Home Builders · Athens General Contractors · Big Lake General Contractors · Keene General Contractors · Longview General Contractors · Mount Vernon General Contractors · Peoria General Contractors · Pocatello General Contractors · Seguin General Contractors · Troy General Contractors · Warrenville General Contractors · Travilah General Contractorssweeby
14 years agorollie
14 years agosombreuil_mongrel
14 years agorollie
14 years agosweeby
14 years agorollie
14 years agomarthaelena
14 years agosweeby
14 years ago
Related Stories
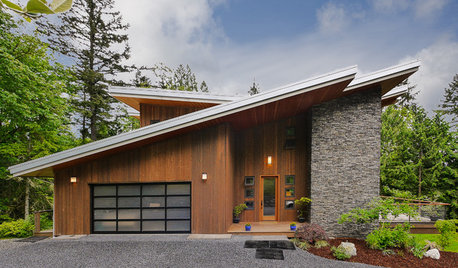
EXTERIORS5 Types of Sloping Roofs That Hit the Right Pitch
These modern houses approach the everyday roof from a different angle
Full Story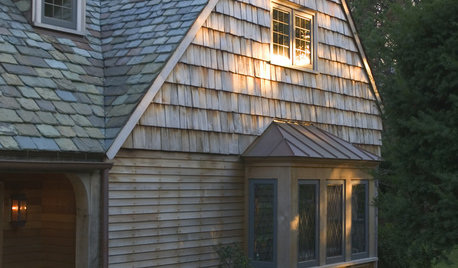
EXTERIORSRoofing Materials: Slate Makes for Fireproof Roofs That Last
It stands up to weather and fire without losing its high-end look. But can your budget handle it?
Full Story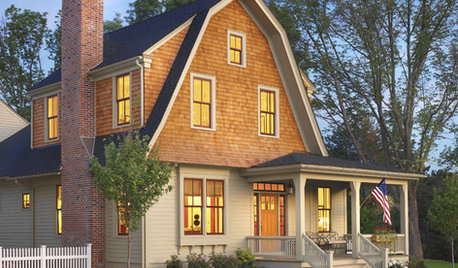
THE ART OF ARCHITECTUREKnow Your House: What Kind of Roof Do You Have?
Gable, hip, gambrel, mansard — the shape of your roof says something about your home’s connection to earth and sky
Full Story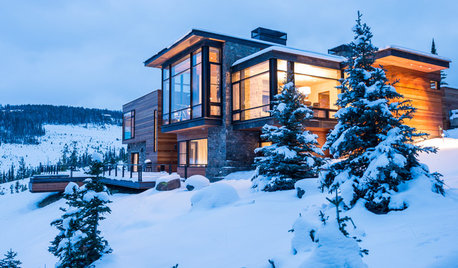
ARCHITECTUREHave Your Flat Roof and Your Snow Too
Laboring under the delusion that flat roofs are leaky, expensive and a pain to maintain? Find out the truth here
Full Story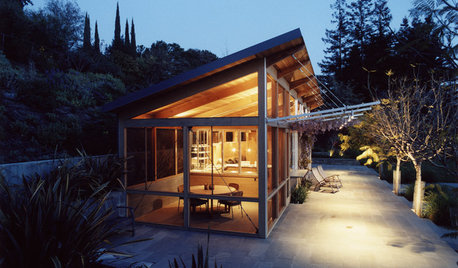
ARCHITECTUREDesign Workshop: The Shed Roof
This popular — and versatile — form straddles the divide between contemporary and traditional styles
Full Story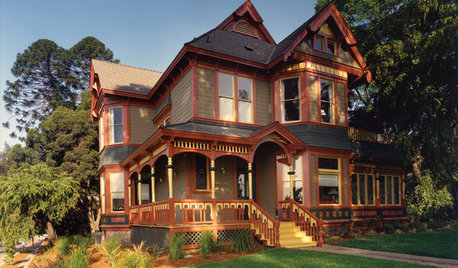
ARCHITECTURERoots of Style: Does Your House Have a Medieval Heritage?
Look to the Middle Ages to find where your home's steeply pitched roof, gables and more began
Full Story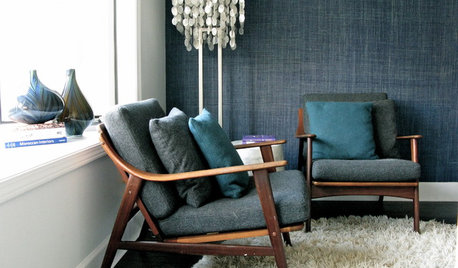
DECORATING GUIDESDecorating Around the World: Hip and Trendy Vancouver
Natural beauty gets a cosmopolitan edge in this Canadian city that keeps its eye firmly on design style
Full Story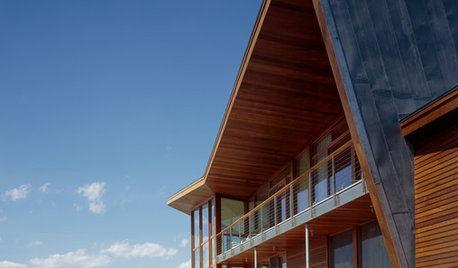
REMODELING GUIDESExtraordinary Roofs Have High Design Covered
Think beyond gabled or flat. A dramatic roof tops off a stunning home exterior in style
Full Story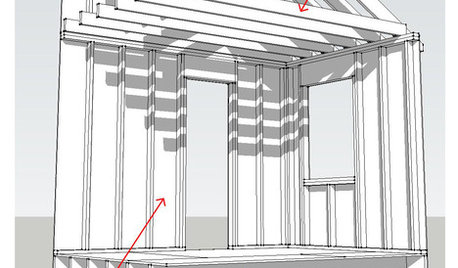
KNOW YOUR HOUSEKnow Your House: Components of a Roof
Don't get held up by confusion over trusses, rafters and purlins. Learn about a roof's features and their purposes here
Full Story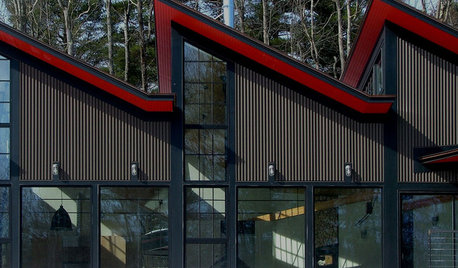
EXTERIORSSawtooth Roofs Help Homes Look Sharp
Creating a distinct exterior is just one benefit of the sawtooth roof — it can help bring daylight into interiors as well
Full Story






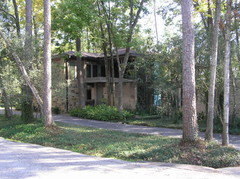
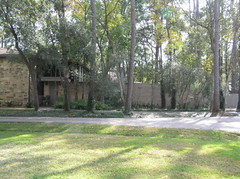




dixiedoodle