Right-angle ('L') vs. switchback ('U') stairway
User
12 years ago
Related Stories

KITCHEN DESIGNIs a Kitchen Corner Sink Right for You?
We cover all the angles of the kitchen corner, from savvy storage to traffic issues, so you can make a smart decision about your sink
Full Story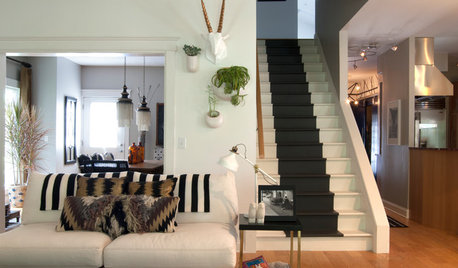
STAIRWAYSThe Upstairs-Downstairs Connection: Picking the Right Stair Treatment
Carpeting, runner or bare wood? Check out these ideas for matching your staircase floor treatment to upstairs and downstairs flooring
Full Story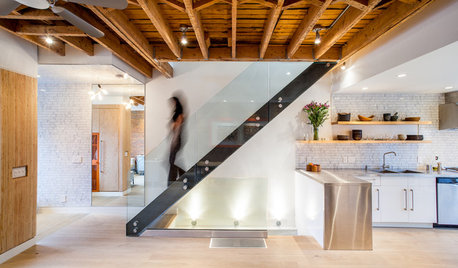
HOW TO PHOTOGRAPH YOUR HOUSEStep Right Up: Expressing Movement on Modern Stairs
Seeing a person on a staircase changes our perception of the design
Full Story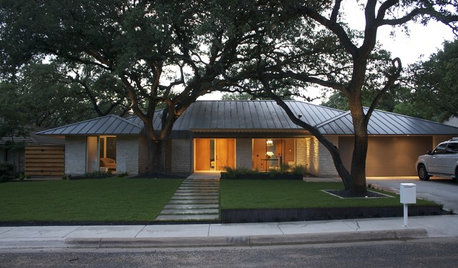
ARCHITECTURERoots of Style: Ranch Architecture Roams Across the U.S.
Great remodeling potential and generously spaced sites make ranch homes ever popular. Is one of the many variations right for you?
Full Story
KITCHEN LAYOUTSHow to Plan the Perfect U-Shaped Kitchen
Get the most out of this flexible layout, which works for many room shapes and sizes
Full Story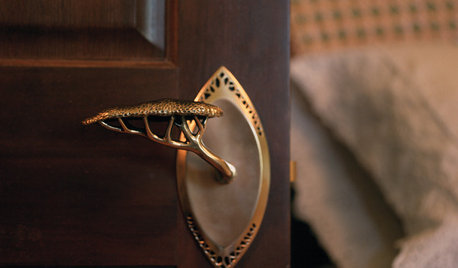
DESIGN POPHow to Design a Lefty-Friendly Home in a Right-Handed World
In honor of Left Handers Day on Aug. 13, here are a few ways to make your favorite lefty’s life easier
Full Story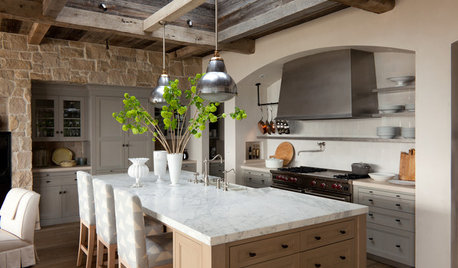
KITCHEN DESIGNHouzz Quiz: What Kitchen Countertop Is Right For You?
The options for kitchen countertops can seem endless. Take our quiz to help you narrow down your selection
Full Story
BATHROOM DESIGNHow to Choose the Right Bathroom Sink
Learn the differences among eight styles of bathroom sinks, and find the perfect one for your space
Full Story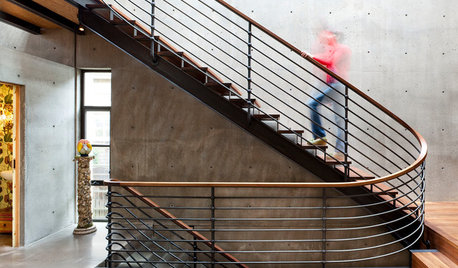
REMODELING GUIDESKey Measurements for a Heavenly Stairway
Learn what heights, widths and configurations make stairs the most functional and comfortable to use
Full Story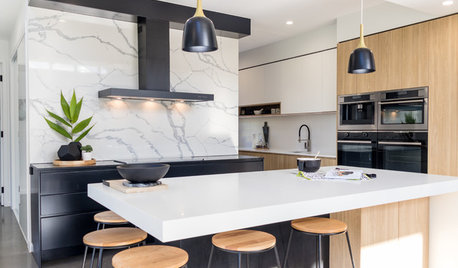
KITCHEN DESIGNHow to Get Your Range Hood Right
Get a handle on the technical specs, and then learn about fun design options for creating a beautiful kitchen feature
Full Story





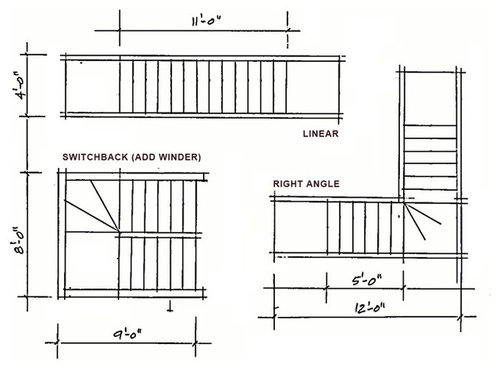




bevangel_i_h8_h0uzz
kirkhall
Related Professionals
Oakley Architects & Building Designers · White Oak Architects & Building Designers · Oak Hills Design-Build Firms · Home Gardens Home Builders · Wasco Home Builders · Bellingham General Contractors · Browns Mills General Contractors · DeKalb General Contractors · Florida City General Contractors · Gallatin General Contractors · Maple Heights General Contractors · Peoria General Contractors · Prichard General Contractors · Rancho Santa Margarita General Contractors · Signal Hill General ContractorsUserOriginal Author
mydreamhome