John Tee Steamer Point
Katie S.
10 years ago
Featured Answer
Sort by:Oldest
Comments (44)
kirkhall
10 years agoKatie S.
10 years agoRelated Professionals
New River Architects & Building Designers · Washington Architects & Building Designers · Oak Hills Design-Build Firms · Riverdale Design-Build Firms · Terryville Home Builders · Hillsdale Home Builders · Arkansas City General Contractors · Bartlesville General Contractors · Hammond General Contractors · Lakewood Park General Contractors · Mansfield General Contractors · Panama City Beach General Contractors · Pico Rivera General Contractors · River Edge General Contractors · Syosset General Contractorskirkhall
10 years agoKatie S.
10 years agoannkh_nd
10 years agoKatie S.
9 years agopixie_lou
9 years agorstill421
9 years agorobin0919
9 years agoKatie S.
9 years agoroxannestill
9 years agoKatie S.
9 years agokylemaxwell
8 years agoroxannestill
8 years agoroxannestill
8 years agolast modified: 8 years agostacy_bunch
8 years agoKatie S.
8 years agoroxannestill
8 years agoroxannestill
8 years agostacy_bunch
8 years agoroxannestill
8 years agoroxannestill
8 years agoroxannestill
8 years agoroxannestill
8 years agoroxannestill
8 years agoroxannestill
8 years agoroxannestill
8 years agoroxannestill
8 years agoroxannestill
8 years agoKatie S.
8 years agowifemothergoddess
8 years agostacy_bunch
8 years agoroxannestill
8 years agoroxannestill
8 years agolast modified: 8 years agoRiverfrontview
8 years agoroxannestill
7 years agoroxannestill
7 years agoroxannestill
7 years agoMichael Gibson
7 years agoMichael Gibson
5 years agomadisoneshaw
4 years agomel52175
3 years ago
Related Stories

FEEL-GOOD HOME12 Very Useful Things I've Learned From Designers
These simple ideas can make life at home more efficient and enjoyable
Full Story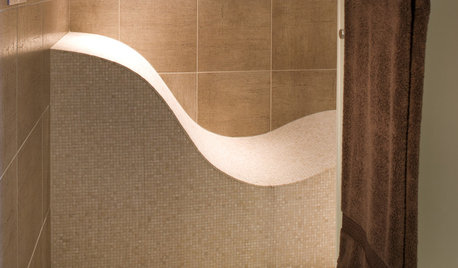
REMODELING GUIDESTop 10 Tips for Choosing Shower Tile
Slip resistance, curves and even the mineral content of your water all affect which tile is best for your shower
Full Story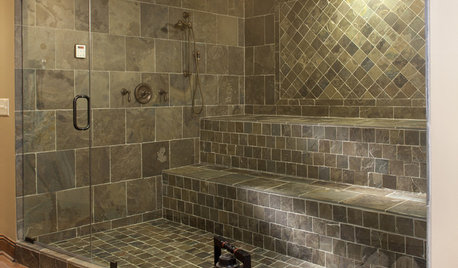
SHOWERSSteam Showers Bring a Beloved Spa Feature Home
Get the benefits of a time-honored ritual without firing up the coals, thanks to easier-than-ever home steam systems
Full Story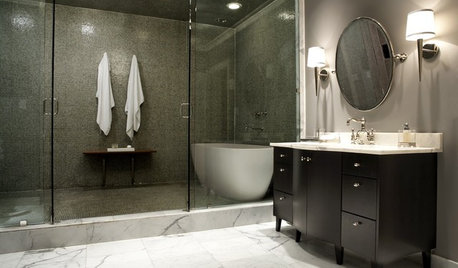
BATHROOM DESIGNHow to Choose Tile for a Steam Shower
In steamy quarters, tile needs to stand up to all that water and vapor in style. Here's how to get it right the first time
Full Story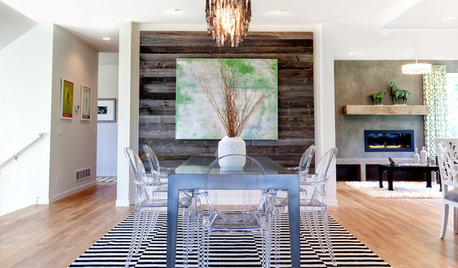
GREAT HOME PROJECTSWhat to Know About Adding a Reclaimed-Wood Wall
Here’s advice on where to put it, how to find and select wood, what it might cost and how to get it done
Full Story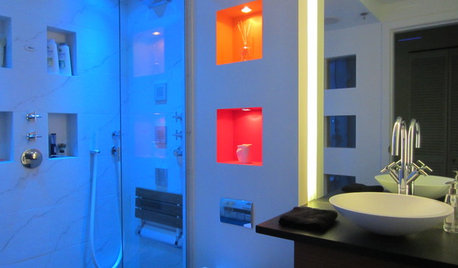
HEALTHY HOMEBath Design: Renew Body and Mind With Colorful Light
Take one tired, stressed-out self. Rinse in a shower bathed in blue light (or any color you like). Repeat
Full Story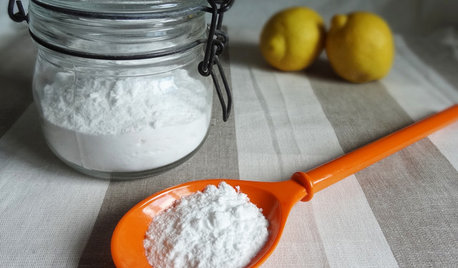
HOUSEKEEPINGBaking Soda: The Amazing All-Natural Cleanser You Already Own
Battle grime, banish odors and freshen clothes with this common nontoxic cupboard staple
Full Story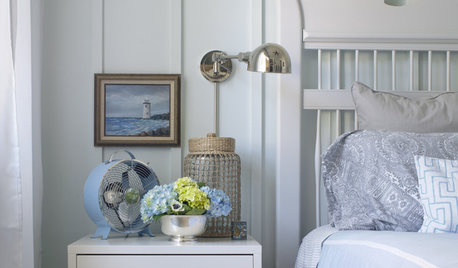
ORGANIZINGOrganizing Secrets: It’s the Little Things
Get these 8 small areas under control for a major boost in overall tidiness at home
Full Story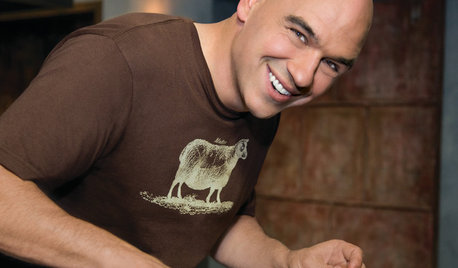
TASTEMAKERSPro Chefs Dish on Kitchens: Michael Symon Shares His Tastes
What does an Iron Chef go for in kitchen layout, appliances and lighting? Find out here
Full Story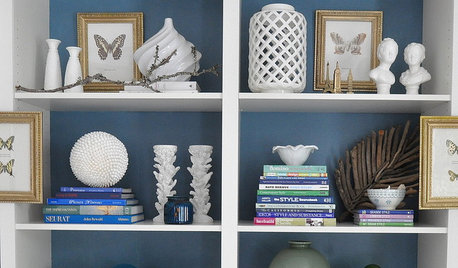
MOST POPULARBudget Decorator: Shop Your Home for a New Look
Redecorate without spending a cent by casting a creative eye on the showroom called home
Full Story






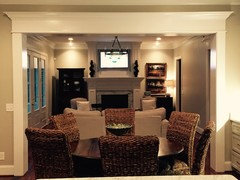

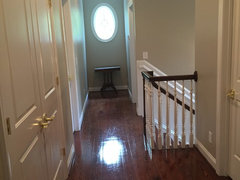

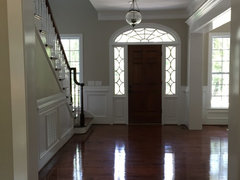
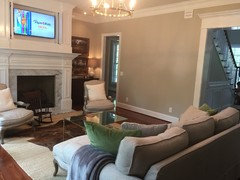
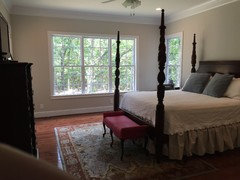


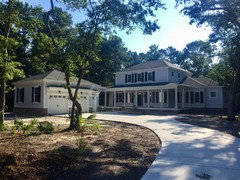
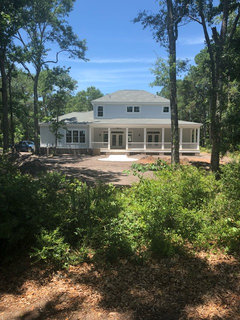
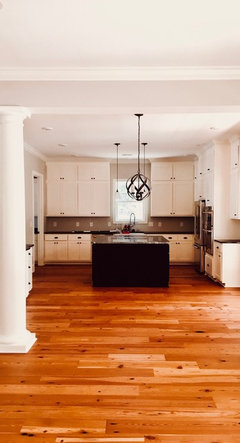
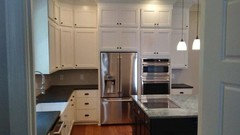



roxannestill