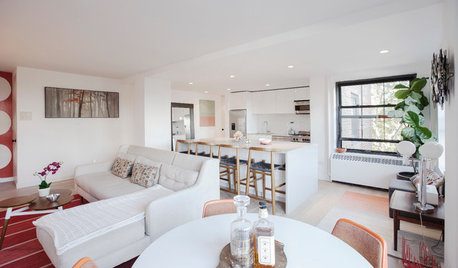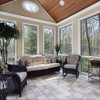feedback on our layout would be appreciated
User
12 years ago
Related Stories

CONTEMPORARY HOMESHouzz Tour: A Brooklyn Apartment Opens Up
A choppy layout opens up to modernism, sunlight and a newly appreciated view of New York City
Full Story
KITCHEN DESIGNKitchen Layouts: A Vote for the Good Old Galley
Less popular now, the galley kitchen is still a great layout for cooking
Full Story
KITCHEN DESIGNDetermine the Right Appliance Layout for Your Kitchen
Kitchen work triangle got you running around in circles? Boiling over about where to put the range? This guide is for you
Full Story
KITCHEN DESIGNKitchen Layouts: Ideas for U-Shaped Kitchens
U-shaped kitchens are great for cooks and guests. Is this one for you?
Full Story
KITCHEN LAYOUTSThe Pros and Cons of 3 Popular Kitchen Layouts
U-shaped, L-shaped or galley? Find out which is best for you and why
Full Story
TILEHow to Choose the Right Tile Layout
Brick, stacked, mosaic and more — get to know the most popular tile layouts and see which one is best for your room
Full Story
KITCHEN OF THE WEEKKitchen of the Week: More Storage and a Better Layout
A California couple create a user-friendly and stylish kitchen that works for their always-on-the-go family
Full Story
KITCHEN DESIGNKitchen of the Week: Barn Wood and a Better Layout in an 1800s Georgian
A detailed renovation creates a rustic and warm Pennsylvania kitchen with personality and great flow
Full Story
HOUZZ TOURSMy Houzz: Fresh Color and a Smart Layout for a New York Apartment
A flowing floor plan, roomy sofa and book nook-guest room make this designer’s Hell’s Kitchen home an ideal place to entertain
Full Story
HOUZZ TOURSHouzz Tour: Pros Solve a Head-Scratching Layout in Boulder
A haphazardly planned and built 1905 Colorado home gets a major overhaul to gain more bedrooms, bathrooms and a chef's dream kitchen
Full Story








DickRNH
UserOriginal Author
Related Professionals
Johnson City Architects & Building Designers · Bellview Home Builders · Dinuba Home Builders · Jurupa Valley Home Builders · Troutdale Home Builders · Arlington General Contractors · Ames General Contractors · Bremerton General Contractors · Deer Park General Contractors · Franklin General Contractors · Fremont General Contractors · Gary General Contractors · Jamestown General Contractors · Merritt Island General Contractors · San Elizario General Contractorschicagoans
DickRNH
Linda Gomez
graywings123
UserOriginal Author