back again! please take a look at this plan
laurensmom21
10 years ago
Related Stories

DECORATING GUIDESHouzz Call: What Home Collections Help You Feel Like a Kid Again?
Whether candy dispensers bring back sweet memories or toys take you back to childhood, we'd like to see your youthful collections
Full Story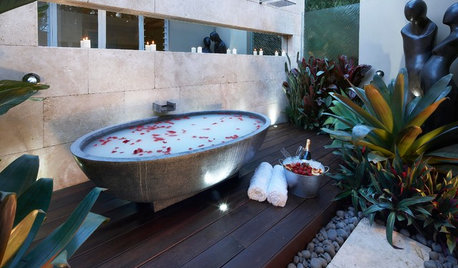
LIFEHow to Fall Head Over Heels for Your Partner Again
Bring back that loving feeling this Valentine’s Day, and you just might live happily ever after
Full Story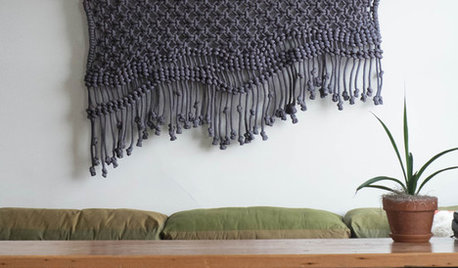
DECORATING GUIDESKnot Again! Macrame Is Back
It's happened. A craft that typified 1970s style (the owls, the spider plants!) is back, but better
Full Story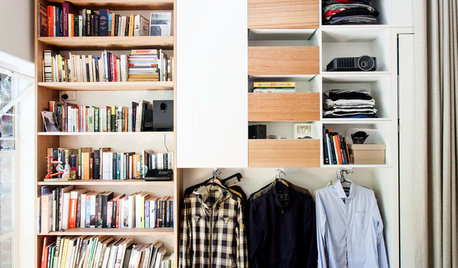
LIFELate Again? Eliminate the Things Holding You Up in the Morning
If you find yourself constantly running late for appointments, work and get-togethers, these tips could help
Full Story
REMODELING GUIDES11 Reasons to Love Wall-to-Wall Carpeting Again
Is it time to kick the hard stuff? Your feet, wallet and downstairs neighbors may be nodding
Full Story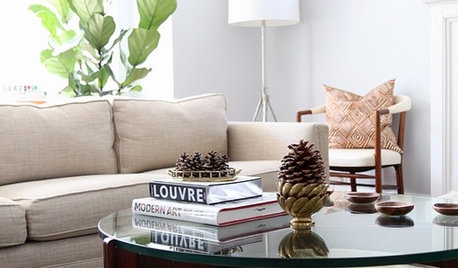
BUDGET DECORATING12 Ways to Make Your Home Feel New Again
Treat your furniture, walls, floors and countertops to some TLC, to give them a just-bought look for a fraction of the cost
Full Story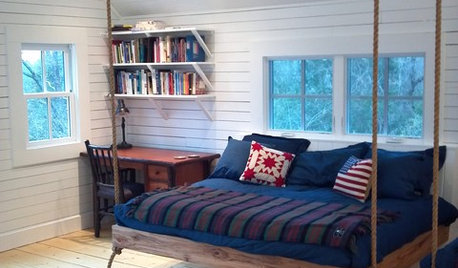
DECORATING GUIDESHemp, Hemp, Hooray! This Superplant May Be Legal Again in the USA
Hemp products are durable, sustainable, antibacterial and much more. Will the plant finally get the status it’s due in the States?
Full Story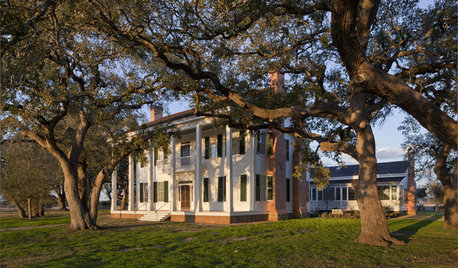
HOUZZ TOURSHouzz Tour: An 1850s Ancestral Home in Texas Rises Again
See how exacting research and meticulous renovations gave a retired couple their dream home on a regained family plantation
Full Story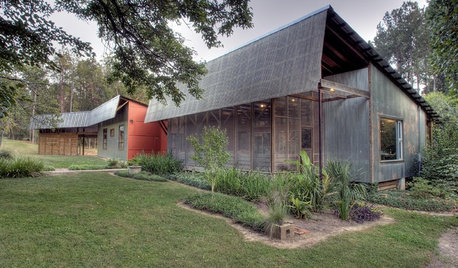
REMODELING GUIDESHello Again, Corrugated Panels
Once-Shunned Material Finds Expressive New Role in Contemporary Homes
Full Story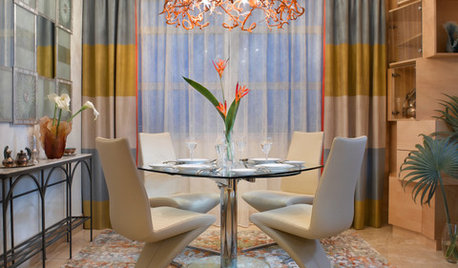
COLORSpring Forecast: Dare to Love Peach Again
8 Succulent Spaces Show How to Welcome Peach Back Home
Full StoryMore Discussions






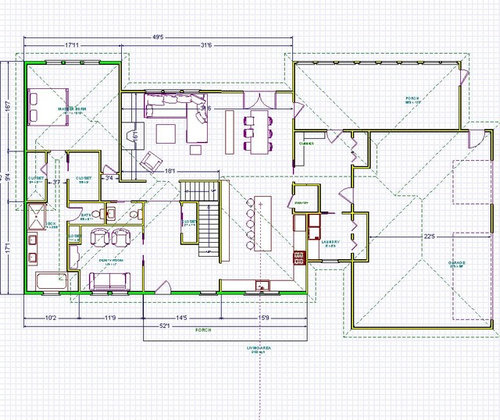
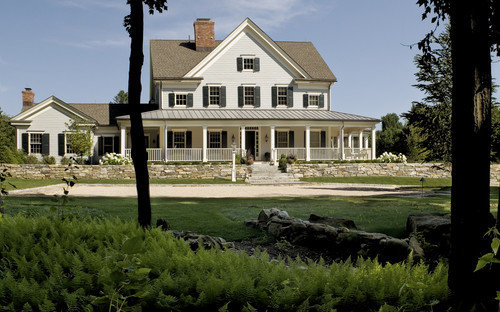






kirkhall
lyfia
Related Professionals
Pembroke Architects & Building Designers · Fresno Home Builders · Lakeland South Home Builders · New River Home Builders · Buenaventura Lakes Home Builders · Bartlesville General Contractors · Great Falls General Contractors · Groton General Contractors · Harvey General Contractors · Keene General Contractors · Mount Holly General Contractors · New Braunfels General Contractors · New Milford General Contractors · Rocky Point General Contractors · Westerly General Contractorslaurensmom21Original Author
bpath
lyfia
laurensmom21Original Author
lyfia
Naf_Naf
annkh_nd
lyfia
Oaktown
laurensmom21Original Author
Naf_Naf
laurensmom21Original Author
lyfia
okpokesfan
laurensmom21Original Author
Naf_Naf
laurensmom21Original Author
laurensmom21Original Author
Naf_Naf
laurensmom21Original Author