It's March 2012 - How's Your Build Progressing?
aries61
12 years ago
Related Stories
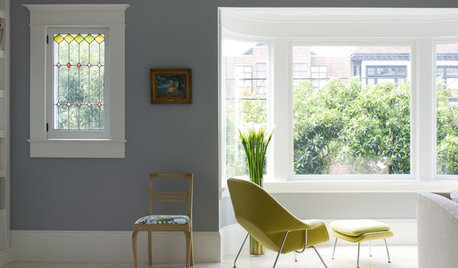
EVENTSDesign Calendar: Feb. 17-March 9, 2012
Take in the Venice Modern Home Tour, a terrarium exhibit, an interior photography workshop and more
Full Story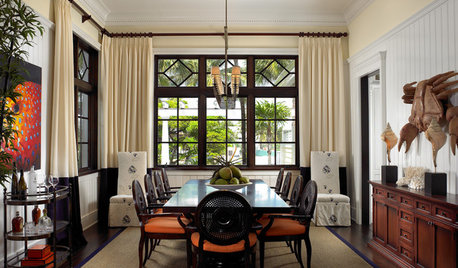
EVENTSDesign Calendar: March 22–April 12, 2012
Search for treasure at the Marburger Farm Antique Fair, see what's new at the Miami Home Design and Remodeling Show and more
Full Story0
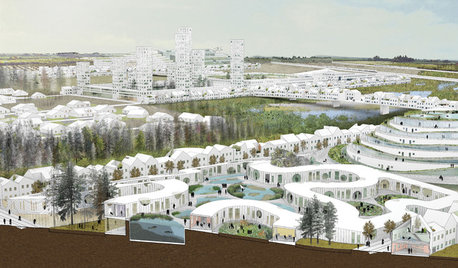
EVENTSDesign Calendar: Feb. 24–March 16, 2012
Visit David Stark's pop-up Wood Shop, the Philadelphia International Flower Show and more
Full Story0
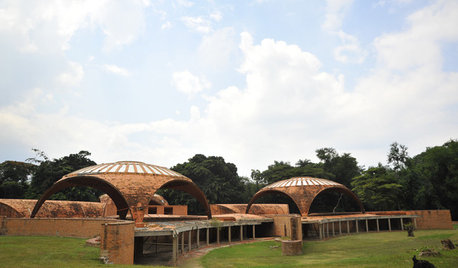
EVENTSDesign Calendar: March 2–22, 2012
Walk in the footsteps of an artist of many talents, learn landscaping that keeps your secrets and much more
Full Story
HOUSEKEEPINGMarch Checklist for a Smooth-Running Home
Get a jump on spring by spiffing up surfaces, clearing clutter and getting your warm-weather clothes in shape
Full Story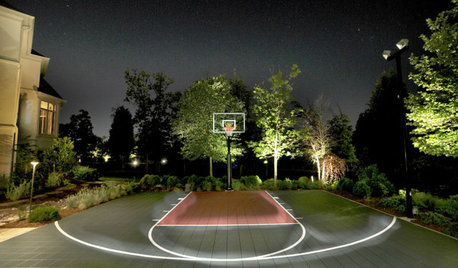
GARDENING AND LANDSCAPINGBe a Good Sport: Build a Backyard Basketball Court
With March Madness in the air, be the coolest parent ever or live out your own hoop dreams with a slammin' basketball court
Full Story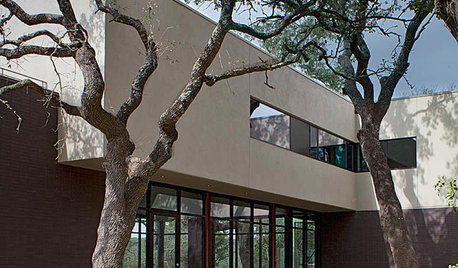
ARCHITECTUREAustin Modern Home Tour 2012
Central courtyards and intimate spaces in open plans highlight Austin's annual modern architecture tour
Full Story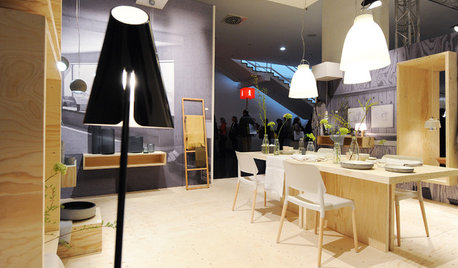
EVENTSDesign Calendar: April 5–26, 2012
Get your mingling fix and check out the latest trends in lighting, kitchens and more with our roundup of 5 upcoming events
Full Story0
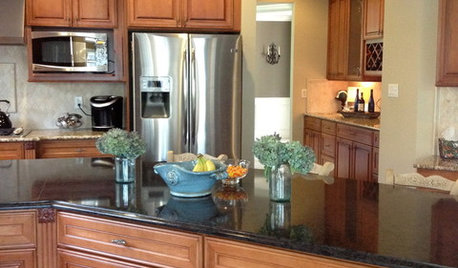
DECORATING GUIDESThe Hottest Houzz Discussion Topics of 2012
Discussions rocked and rolled this year with advice, support, budding friendships — and oh, yes, a political opinion or two
Full Story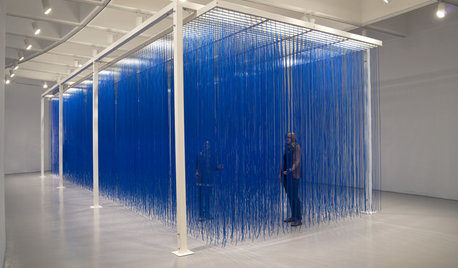
EVENTSDesign Calendar: What to See and Do in July 2012
Chicago explores the skyscraper's creative heights, the Hirshhorn Museum engages all of your senses and Baltimore has art on its agenda
Full Story





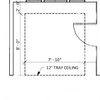
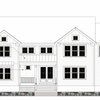


athensmomof3
BAVE
Related Professionals
Lincolnia Home Builders · Immokalee Home Builders · Westwood Home Builders · Anchorage General Contractors · Elyria General Contractors · Erie General Contractors · Greensburg General Contractors · Henderson General Contractors · Jackson General Contractors · Modesto General Contractors · Parkville General Contractors · Parsons General Contractors · Rancho Cordova General Contractors · Troutdale General Contractors · West Whittier-Los Nietos General Contractorskramerkel
nikkidan
laurajane02
gbsim1
andi_k
athensmomof3
MichelleDT
claytonv
graceshan
athensmomof3
nikkidan
gbsim1
andi_k
graceshan
agentslim
Epiarch Designs
nikkidan
athensmomof3
dnilsen
MichelleDT
claytonv
laurajane02
Kate @ The-Hall-Way
Missy Benton
A.Davis
MichelleDT
Missy Benton
SMPop18
dnilsen
SMPop18
Jon_dear
Annicade
SMPop18
andi_k
cbarkston
abdrury
aucorley
andi_k
dhuston
dmlinparadise
suzprince
cvtxmama
nadine33
Missy Benton
cvtxmama
rmsaustin
cvtxmama
flgargoyle