Look at this plan and let me know what you think
momtoblondie
10 years ago
Related Stories
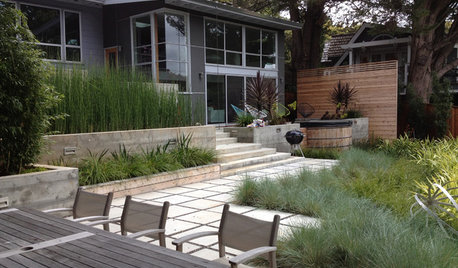
LANDSCAPE DESIGNLet's Revisit Some Revolutionary Garden Thinking
One book changed the vision of postwar British garden design forever. See how it's influencing your garden today
Full Story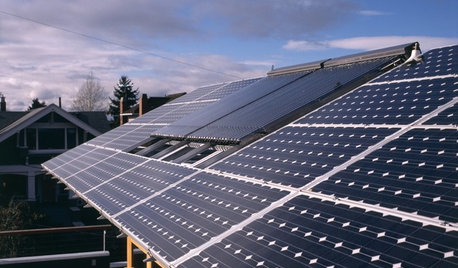
GREEN BUILDINGLet’s Clear Up Some Confusion About Solar Panels
Different panel types do different things. If you want solar energy for your home, get the basics here first
Full Story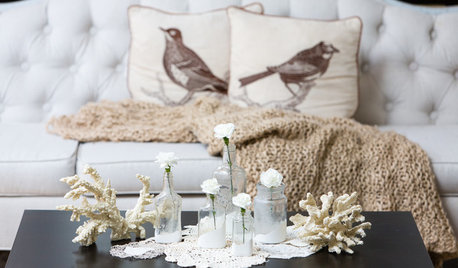
DECORATING GUIDESBudget Decorator: Let’s Go Thrifting
Dip into the treasure trove of secondhand pieces for decor that shows your resourcefulness as much as your personality
Full Story
REMODELING GUIDESWhat to Know About Budgeting for Your Home Remodel
Plan early and be realistic to pull off a home construction project smoothly
Full Story
PETSWhat You Need to Know Before Buying Chicks
Ordering chicks for your backyard coop? Easy. But caring for them requires planning and foresight. Here's what to do
Full Story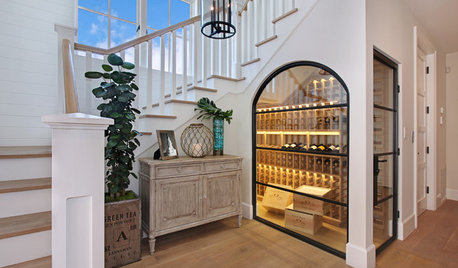
LIGHTINGWhat to Know About Switching to LED Lightbulbs
If you’ve been thinking about changing over to LEDs but aren't sure how to do it and which to buy, this story is for you
Full Story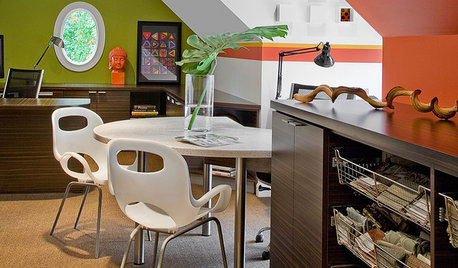
DECORATING GUIDESPro to Pro: Learn Your Client’s Thinking Style
Knowing how someone thinks can help you determine the best way to conduct an interior design presentation
Full Story
BATHROOM WORKBOOKStandard Fixture Dimensions and Measurements for a Primary Bath
Create a luxe bathroom that functions well with these key measurements and layout tips
Full Story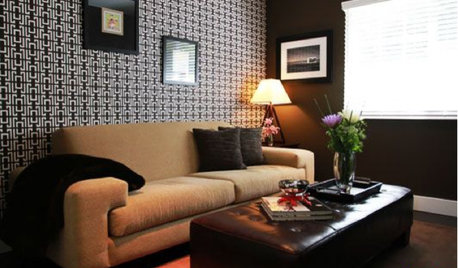
Let's Dish! Did You Watch the Flipping Out Premiere?
Contemporary Remodel Kicks off Design Show's New Season. What Did You Think?
Full Story
VINTAGE STYLELet's Bang Out New Ways With Vintage Typewriters
We know, we've seen them everywhere, too. But these ideas turn a new page on vintage typewriter decor
Full Story








katmu
momtoblondieOriginal Author
Related Professionals
Portage Architects & Building Designers · Bell Gardens Architects & Building Designers · Fresno Home Builders · Newark Home Builders · Kearns Home Builders · Athens General Contractors · Broadview Heights General Contractors · Cedar Hill General Contractors · Chatsworth General Contractors · Corsicana General Contractors · Country Walk General Contractors · Dover General Contractors · Glenn Dale General Contractors · Green Bay General Contractors · North Lauderdale General Contractorskirkhall
chicagoans
mrspete
momtoblondieOriginal Author
kirkhall