It's March 2014, how is your build? Part II
aries61
10 years ago
Related Stories
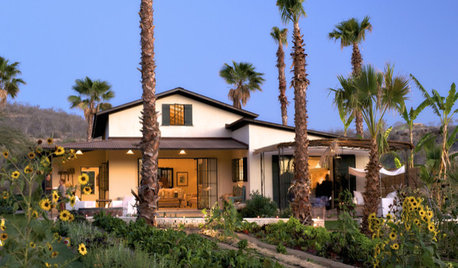
GREEN BUILDINGWhy You Might Want to Build a House of Straw
Straw bales are cheap, easy to find and DIY-friendly. Get the basics on building with this renewable, ecofriendly material
Full Story
GREEN BUILDINGInsulation Basics: Heat, R-Value and the Building Envelope
Learn how heat moves through a home and the materials that can stop it, to make sure your insulation is as effective as you think
Full Story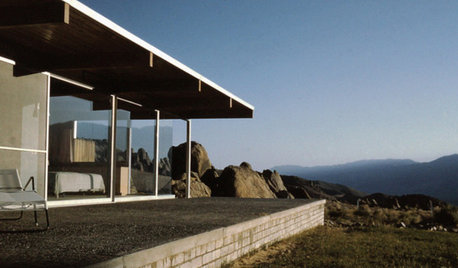
EVENTSA Film Festival Explores Buildings and the Lives They Touch
Sneak a peek at 5 selections from the annual Architecture & Design Film Festival — playing in New York, L.A. and Chicago
Full Story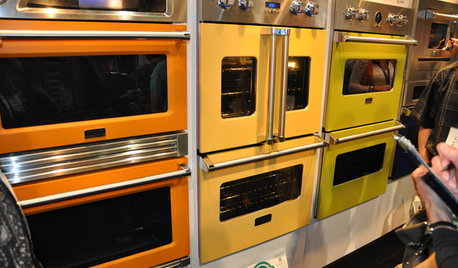
KITCHEN DESIGNStandouts From the 2014 Kitchen & Bath Industry Show
Check out the latest and greatest in sinks, ovens, countertop materials and more
Full Story
GREAT DESIGNERSMeet Shigeru Ban, Winner of the 2014 Pritzker Architecture Prize
This humanitarian’s vision includes inspiring new uses for everyday materials, in relief housing and other structures the world over
Full Story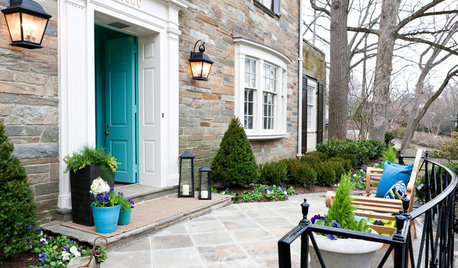
EVENTSDesigners Get Creative in a D.C. Show House
With a historic home as a canvas and a worthy cause as an incentive, designers pulled out all the stops for the 2014 project
Full Story
BATHROOM DESIGNA Designer Shares Her Master-Bathroom Wish List
She's planning her own renovation and daydreaming about what to include. What amenities are must-haves in your remodel or new build?
Full Story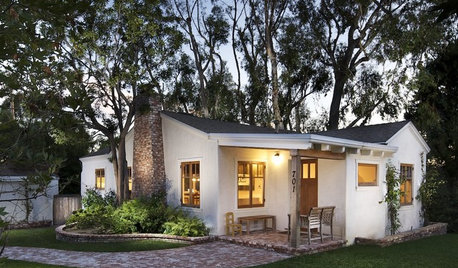
MOVING5 Risks in Buying a Short-Sale Home — and How to Handle Them
Don’t let the lure of a great deal blind you to the hidden costs and issues in snagging a short-sale property
Full Story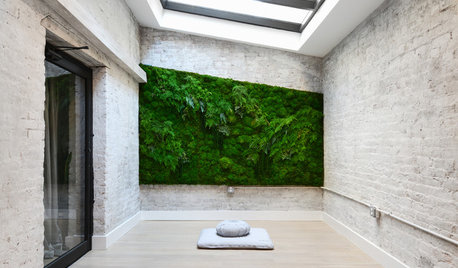
GREEN BUILDINGWorld of Design: The Joy of Moss and Its Modern Uses
This great design plant is 400 million years in the making. See how it’s inspiring art, soothing spaces and building design
Full Story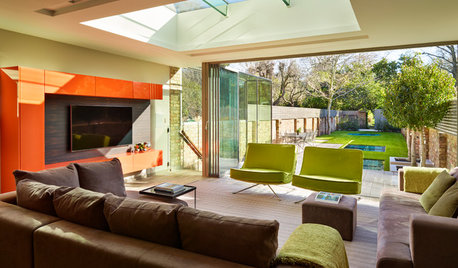
TOWNHOUSESHouzz Tour: Nature and Technology Combine in a Renovated Townhouse
See how this London property was transformed from a nondescript house into a colorful, high-tech, 21st-century home
Full Story










hoosierbred
thisishishouse
Related Professionals
Corpus Christi Architects & Building Designers · Dania Beach Architects & Building Designers · Westminster Architects & Building Designers · Fort Worth Home Builders · Fresno Home Builders · Lomita Home Builders · Buena Park General Contractors · Chillicothe General Contractors · Gallatin General Contractors · Hartford General Contractors · Mansfield General Contractors · Merrimack General Contractors · Montclair General Contractors · River Forest General Contractors · Palm River-Clair Mel General Contractorsjdez
jdez
robynstamps
illinigirl
autumn.4
schicksal
jdez
autumn.4
jennybc
robynstamps
autumn.4
illinigirl
Lori Wagerman_Walker
mommytoty
Lori Wagerman_Walker
autumn.4
jdez
jdez
akshars_mom
mommytoty
illinigirl
mushcreek
hoosierbred
autumn.4
mlweaving_Marji
bluemoon_1
bluemoon_1
jdez
keeth
autumn.4
akshars_mom
autumn.4
illinigirl
kellithee
jdez
schicksal
MFatt16
jdez
MFatt16
Michelle
akshars_mom
schicksal
mommytoty
autumn.4
Lori Wagerman_Walker
carsonheim
bluemoon_1
Thewitchdoctor