Talked to contractor...need to scale back the plan
lavender_lass
12 years ago
Related Stories
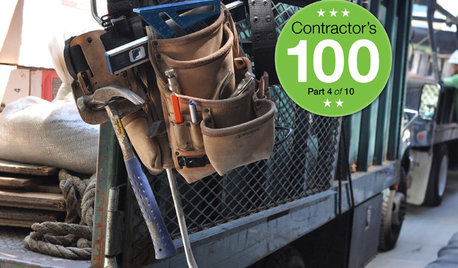
REMODELING GUIDESContractor Tips: What Your Contractor Really Means
Translate your contractor's lingo to get the communication on your home project right
Full Story
REMODELING GUIDESContractor's Tips: 10 Things Your Contractor Might Not Tell You
Climbing through your closets and fielding design issues galore, your contractor might stay mum. Here's what you're missing
Full Story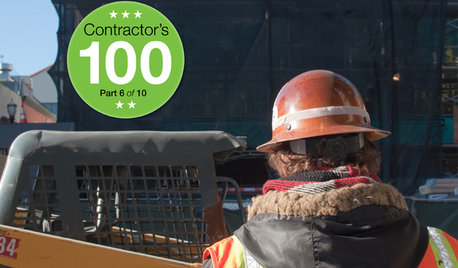
REMODELING GUIDESContractor Tips: 10 Hats Your General Contractor Wears
Therapist, financial advisor, mediator — for the price of a single good contractor on your remodel, you're actually getting 10 jobs done
Full Story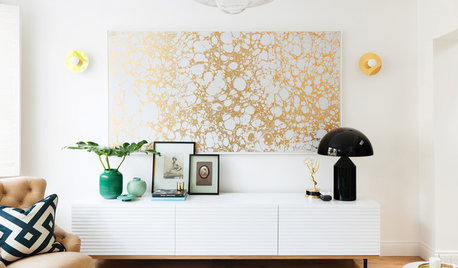
DECORATING GUIDES5 Decorating Tips for Getting Scale Right
Know how to work art, sectionals, coffee tables, lamps and headboards for a positively perfect interior
Full Story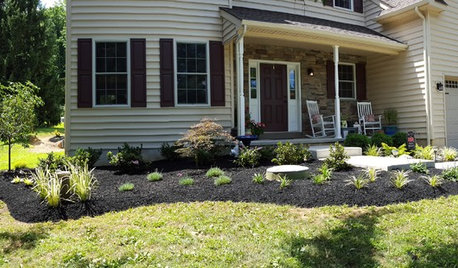
LIFEIf You Could Talk to Your House, What Would You Say?
‘Pull yourself together’ or ‘thank you for transforming my life’? Notes to homes around the country hit us where we live
Full Story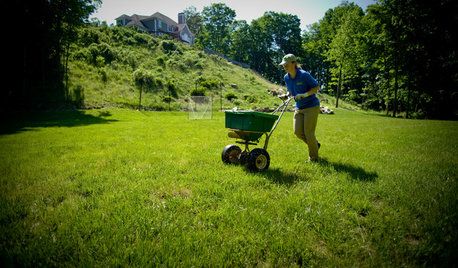
LANDSCAPE DESIGNHow to Find and Hire a Great Landscape Contractor
Get your landscape project built on time and on budget by hiring a quality professional
Full Story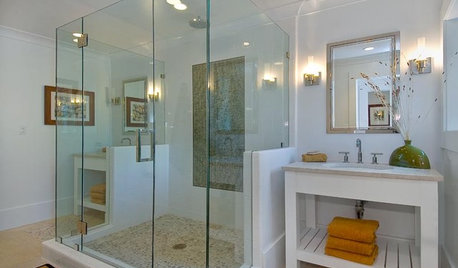
BATHROOM DESIGNExpert Talk: Frameless Showers Get Show of Support
Professional designers explain how frameless shower doors boosted the look or function of 12 bathrooms
Full Story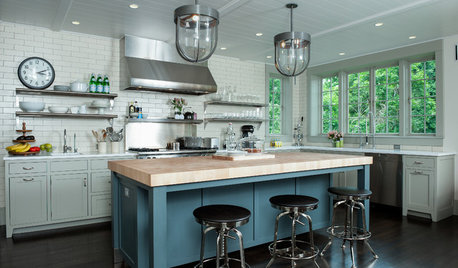
KITCHEN DESIGNExpert Talk: Design Lessons From 9 Stunning Kitchens
Architects share a behind-the-scenes look at the design decisions for some of their most interesting kitchen projects
Full Story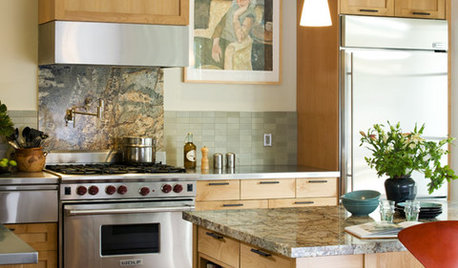
KITCHEN DESIGNExpert Talk: Infuse Your Kitchen With Art
Concoct a showcase for your art on an often overlooked spot: the kitchen wall
Full Story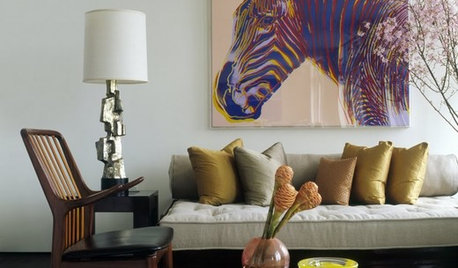
DECORATING GUIDESExpert Talk: Walk on the Wild Side With Animal Art
Bring untamed power and energy to your interiors with sophisticated, personal or just darn cute animal art
Full Story









kirkhall
Steph56M
Related Professionals
Central Islip Architects & Building Designers · Jurupa Valley Home Builders · Pooler General Contractors · Amarillo General Contractors · Clive General Contractors · Dallas General Contractors · Fremont General Contractors · Halfway General Contractors · Jamestown General Contractors · Milford Mill General Contractors · Parkville General Contractors · San Carlos Park General Contractors · Walker General Contractors · Waterville General Contractors · Williamstown General Contractorsdekeoboe
sweeby
lavender_lassOriginal Author
lavender_lassOriginal Author
lavender_lassOriginal Author
athensmomof3
dekeoboe
lavender_lassOriginal Author
summerfielddesigns
lavender_lassOriginal Author
lolauren
lavender_lassOriginal Author
lolauren
lavender_lassOriginal Author
summerfielddesigns
lavender_lassOriginal Author
lavender_lassOriginal Author
lavender_lassOriginal Author
lavender_lassOriginal Author
gaonmymind
lavender_lassOriginal Author
summerfielddesigns
lavender_lassOriginal Author
mommyto4boys
sedona_heaven
lavender_lassOriginal Author
lavender_lassOriginal Author
lavender_lassOriginal Author
lavender_lassOriginal Author
summerfielddesigns
lavender_lassOriginal Author
lavender_lassOriginal Author
andi_k
lavender_lassOriginal Author