Update: Elevations, Floorplan, Comments?
aggie9597
15 years ago
Related Stories
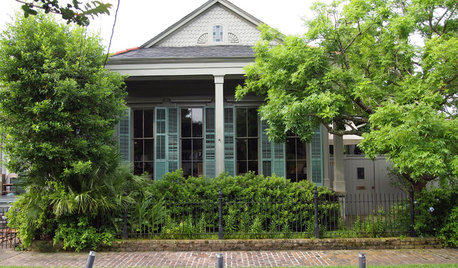
HOUZZ TOURSMy Houzz: Peek Inside an Artist’s Updated Shotgun Home and Studio
Gorgeous art and elegant style befit this New Orleans live-work property
Full Story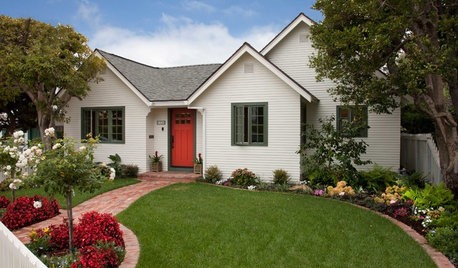
HOUZZ TOURSHouzz Tour: Updates Honor a 1930s Cottage's History
The facade stays true to the original, but inside lie a newly opened layout, higher ceilings and 600 more square feet of space
Full Story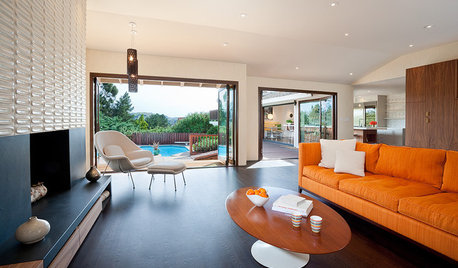
REMODELING GUIDESStyle Update: Tile Gets in Line
Install Your Tile in a 'Stacked Bond' Grid for an Clean, Modern Look
Full Story
KITCHEN DESIGNKitchen of the Week: Updated French Country Style Centered on a Stove
What to do when you've got a beautiful Lacanche range? Make it the star of your kitchen renovation, for starters
Full Story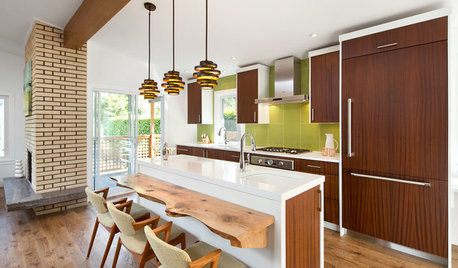
HOUZZ TOURSHouzz Tour: Dancing to the 1970s in an Updated Vancouver Home
The open floor plan and updated appliances have modern moves, but the lime green and wood paneling still do the hustle
Full Story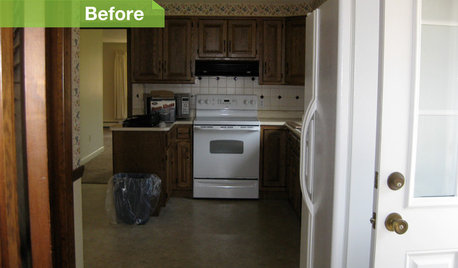
KITCHEN DESIGN6 Kitchens, 6 DIY Updates
Get inspired to give your own kitchen a fresh look with ideas from these affordable, do-it-yourself fixes
Full Story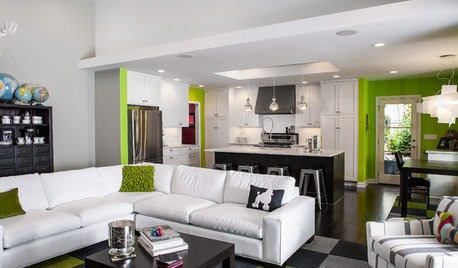
RANCH HOMESHouzz Tour: Respectful Updates for a Midcentury Atlanta Ranch
An expansion and renovation give a Georgia home a bright new look while honoring the original profile
Full Story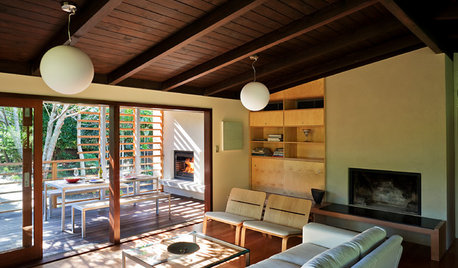
MODERN HOMESHouzz Tour: Shades of Japan in an Updated ’60s Gem
The Zen-like nature of this renovated 2-level home in New Zealand brings a feeling of tranquility
Full Story
HOUZZ TOURSMy Houzz: Thoughtful Updates to an Outdated 1900s Home
Handmade art and DIY touches bring a modern touch to a classic Boston-area home
Full Story
REMODELING GUIDESHome Elevators: A Rising Trend
The increasing popularity of aging in place and universal design are giving home elevators a boost, spurring innovation and lower cost
Full Story






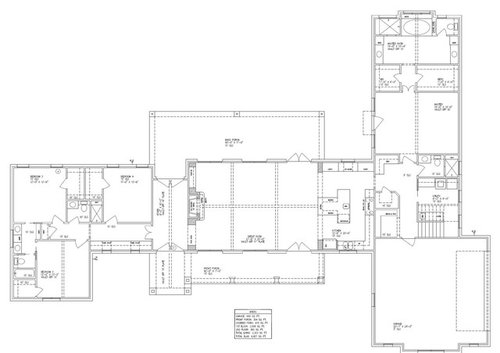




bevangel_i_h8_h0uzz
aggie9597Original Author
Related Professionals
New River Architects & Building Designers · Oak Hills Design-Build Firms · Lincolnia Home Builders · Commerce City Home Builders · Vista Park Home Builders · Pooler General Contractors · Abington General Contractors · Chicago Ridge General Contractors · Fort Pierce General Contractors · Montebello General Contractors · Norfolk General Contractors · Phenix City General Contractors · Rowland Heights General Contractors · Solon General Contractors · Woodland General Contractorsbevangel_i_h8_h0uzz
jimandanne_mi
aggie9597Original Author