basement options? walk out, look out?
gingerjenny
12 years ago
Featured Answer
Comments (21)
flgargoyle
12 years agopps7
12 years agoRelated Professionals
Ann Arbor Architects & Building Designers · Memphis Architects & Building Designers · North Bellport Home Builders · University Park Home Builders · Lincoln Home Builders · Lomita Home Builders · Asheboro General Contractors · Country Club Hills General Contractors · Dorchester Center General Contractors · Homewood General Contractors · Langley Park General Contractors · Maple Heights General Contractors · Rowland Heights General Contractors · West Lafayette General Contractors · West Whittier-Los Nietos General Contractorslavender_lass
12 years agopalimpsest
12 years agoabdrury
12 years agocottonpenny
12 years agogingerjenny
12 years agoA.Davis
12 years agoMom23Es
12 years agolavender_lass
12 years agopps7
12 years agoILoveRed
12 years agoWindow Accents by Vanessa Downs
12 years agobus_driver
12 years agoallison0704
12 years agoILoveRed
12 years agoUser
12 years agodbrad_gw
12 years agoMichelleDT
12 years agojamiecrok
12 years ago
Related Stories

LIVING ROOMSHow to Decorate a Small Living Room
Arrange your compact living room to get the comfort, seating and style you need
Full Story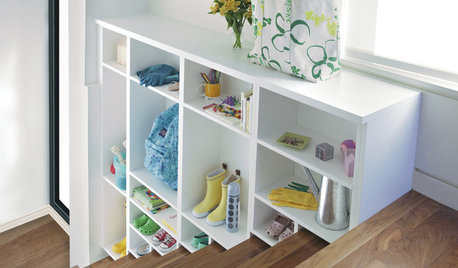
STORAGE10 Ways to Get More Storage Out of Your Space
Just when you think you can’t possibly fit all your stuff, these storage ideas come to the rescue
Full Story
DECORATING GUIDESHow to Decorate When You're Starting Out or Starting Over
No need to feel overwhelmed. Our step-by-step decorating guide can help you put together a home look you'll love
Full Story
DECORATING GUIDESEntertaining: Hosts Pull Out the Stops for Kentucky Derby Parties
Walk through the lavishly appointed Malvern House as designer Lee W. Robinson shares tips for gatherings that go the distance
Full Story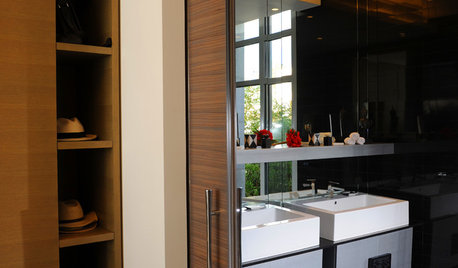
DOORSDiscover the Ins and Outs of Pocket Doors
Get both sides of the pocket door story to figure out if it's the right space separator for your house
Full Story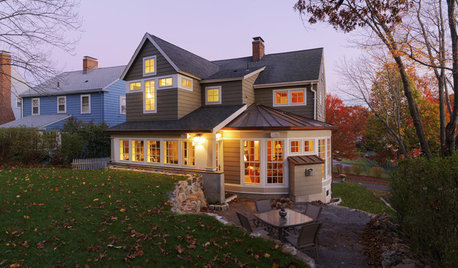
REMODELING GUIDESThe Benefits of Building Out — and What to Consider Before You Add On
See how heading out instead of up or down with your addition can save money, time and hassle
Full Story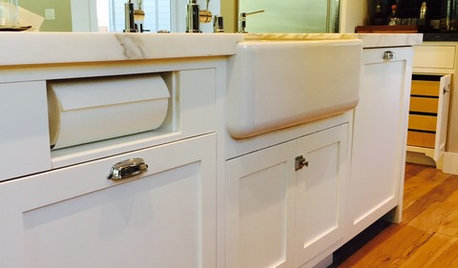
KITCHEN DESIGNKitchen Details: Out-of-Sight Paper Towel Holder
See how some homeowners are clearing the counter of clutter while keeping this necessity close at hand
Full Story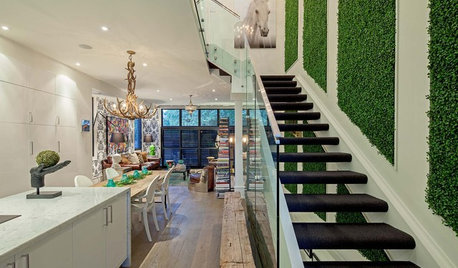
DECORATING GUIDESGo for the Green: Artificial Grass Surprises, Inside and Out
Synthetic turf springs up on patios, living rooms, furniture and walls. Basement golf, anyone?
Full Story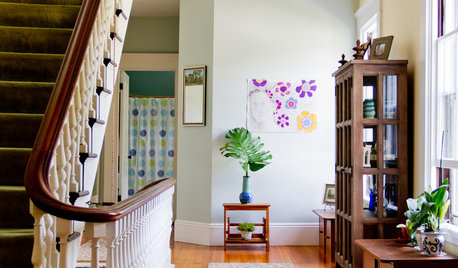
HEALTHY HOMEGet the Lead Out: Lead Safety at Home
Keep your family safe by properly testing for and dealing with lead in old painted surfaces, water and soil
Full Story
FUN HOUZZGeek Out at Home, Comic-Con Style
Murals, decals and pop-art decor for your brony, Twihard or caped crusader in training
Full StoryMore Discussions






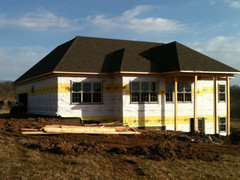
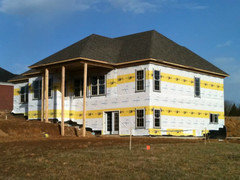
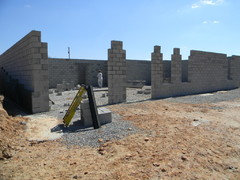
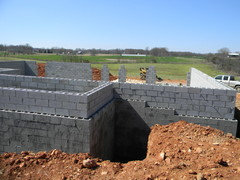
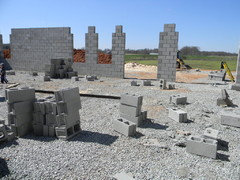
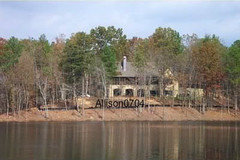
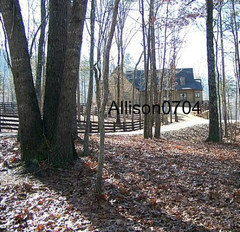
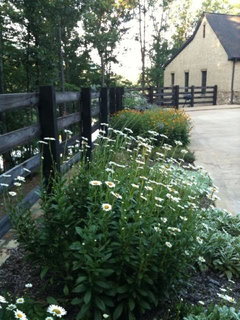

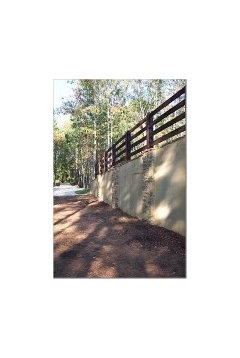
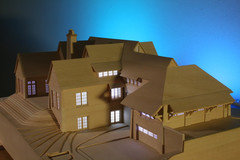
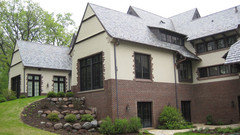




MichelleDT