Not really a slab, not really a crawl space
rmsmi
10 years ago
Related Stories
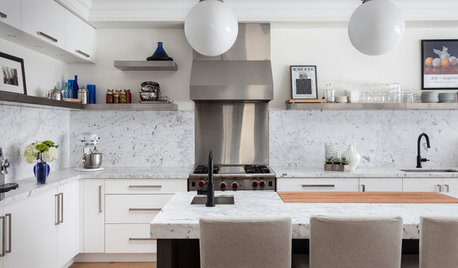
KITCHEN BACKSPLASHESWhy You Should Embrace a Solid Slab Backsplash
The effect is stunning, and yet the cost can be minimal. Here’s what to know about using full slabs of stone in your kitchen
Full Story
FIREPLACESSleek, Beautiful Stone Slab Fireplace Surrounds
Refresh the look of your home's fireplace with a stone slab surround
Full Story
FUN HOUZZSpace We Love: Down the Rabbit Hole
We're dying to crawl through this secret Alice-in-Wonderland tunnel, aren't you?
Full Story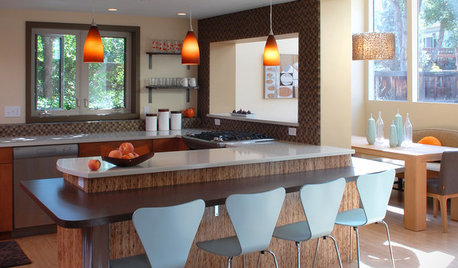
KITCHEN DESIGN8 Inventive Takes on the Breakfast Bar
From simple wood slabs to sleekly sculpted shapes, breakfast bars expand eating, working and prep space in the kitchen
Full Story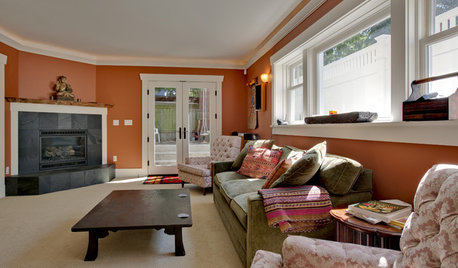
REMODELING GUIDESHow to Dig Down for Extra Living Space
No room for a ground-level addition? See if a finished basement is a good idea for you
Full Story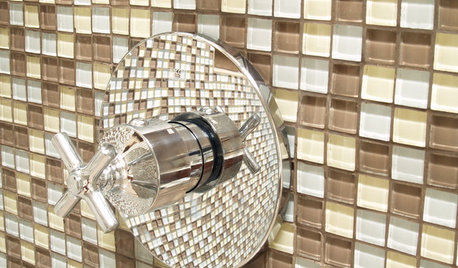
BATHROOM DESIGNConvert Your Tub Space to a Shower — the Fixtures-Shopping Phase
Step 2 in swapping your tub for a sleek new shower: Determine your mechanical needs and buy quality fixtures
Full Story
GREAT HOME PROJECTSPower to the People: Outlets Right Where You Want Them
No more crawling and craning. With outlets in furniture, drawers and cabinets, access to power has never been easier
Full Story
LANDSCAPE DESIGNThe Weepers and the Creepers: 10 Intriguing Trees for Your Garden
Bring something a little different to your landscape with a tree that dives, twists or crawls
Full Story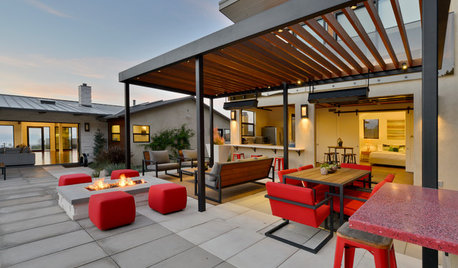
PATIOSGet the Details That Brought These 15 Patios to Life
From a custom mural to a solid concrete slab built to look like tiles, these outdoor rooms don’t overlook the details or comfort
Full Story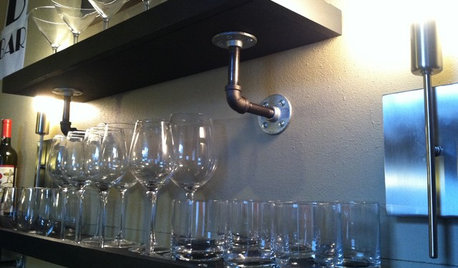
MORE ROOMSCool Shelves You Can Make With Stuff From the Garage
Idea of the Week: The guys behind The Garage Slab turn salvage wood and pipe into industrial-chic bar
Full StorySponsored
Columbus Design-Build, Kitchen & Bath Remodeling, Historic Renovations
More Discussions










kirkhall
rrah
Related Professionals
Beachwood Architects & Building Designers · Universal City Architects & Building Designers · Schofield Barracks Design-Build Firms · East Ridge Home Builders · Lakeland South Home Builders · Monticello Home Builders · Saint Peters Home Builders · Wyckoff Home Builders · Knik-Fairview Home Builders · Bremerton General Contractors · Elmont General Contractors · Palestine General Contractors · Red Wing General Contractors · Toledo General Contractors · Wheaton General Contractorskirkhall
virgilcarter
rmsmiOriginal Author
rmsmiOriginal Author
LOTO
User
schicksal
sombreuil_mongrel
virgilcarter
rmsmiOriginal Author
jdubb
rmsmiOriginal Author