2 x 4 or 2 x 6 in exterior walls
athensmomof3
14 years ago
Featured Answer
Sort by:Oldest
Comments (38)
rtorgy1
14 years agoRelated Professionals
North Bellport Home Builders · Griffith Home Builders · Lansing Home Builders · Montgomery County Home Builders · New River Home Builders · Hunt Valley Home Builders · Anderson General Contractors · Forest Hills General Contractors · Ken Caryl General Contractors · Montebello General Contractors · New Bern General Contractors · Niles General Contractors · San Carlos Park General Contractors · Seguin General Contractors · Security-Widefield General Contractorsathensmomof3
14 years agobrickeyee
14 years agomacv
14 years agoathensmomof3
14 years agobuckheadhillbilly
14 years agomacv
14 years agoathensmomof3
14 years agototallyconfused
14 years agoworthy
14 years agorethree
14 years agoworthy
14 years agodavid_cary
14 years agoworthy
14 years agorethree
14 years agoathensmomof3
14 years agobuckheadhillbilly
14 years agorobin0919
14 years agoathensmomof3
14 years agombwaldrop
14 years agoworthy
14 years agombwaldrop
14 years agodavid_cary
14 years agorethree
14 years agobuckheadhillbilly
14 years agombwaldrop
14 years agoathensmomof3
14 years agoSuzy
14 years agojamesbodell
14 years agodavid_cary
14 years agoimwonderwoman
14 years agoimwonderwoman
14 years agoworthy
14 years agoimwonderwoman
14 years agoenergy_rater_la
14 years agobdpeck-charlotte
14 years agoruschanda_aol_com
13 years ago
Related Stories
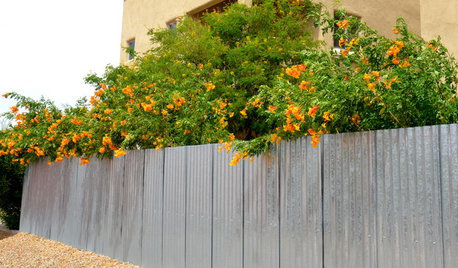
FLOWERS AND PLANTSTecoma x ‘Orange Jubilee’ Enlivens Southern Gardens
Masses of orange trumpet-shaped flowers decorate this tall shrub, attracting hummingbirds from near and far
Full Story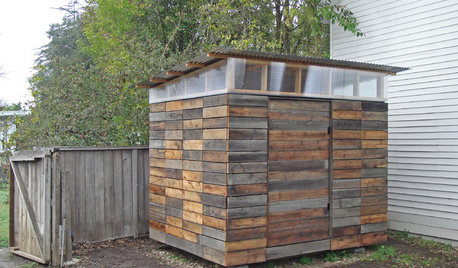
STORAGE2 Weeks + $2,000 = 1 Savvy Storage Shed
This homeowner took backyard storage and modern style into his own hands, building a shed with reclaimed redwood and ingenuity
Full Story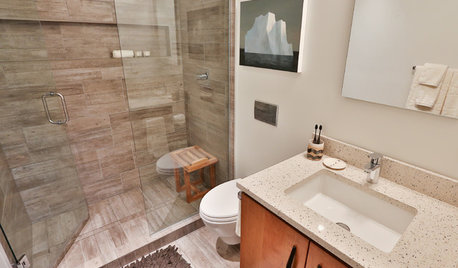
BATHROOM DESIGNSee 2 DIY Bathroom Remodels for $15,500
A little Internet savvy allowed this couple to remodel 2 bathrooms in their Oregon bungalow
Full Story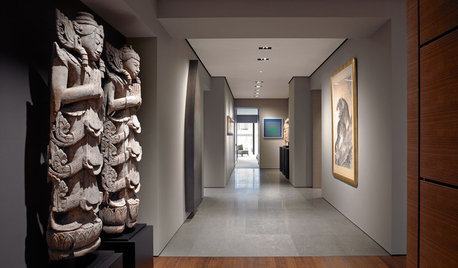
DESIGN DETAILSDesign Workshop: The Modern Wall Base, 4 Ways
Do you really need baseboards? Contemporary design provides minimalist alternatives to the common intersection of floor and wall
Full Story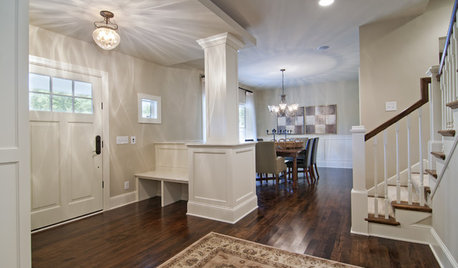
THE HARDWORKING HOME6 Smart Ways to Work Your Square Footage
The Hardworking Home: From Juliet balconies to movable walls, here’s how to make a home of any size feel more open, flexible and fun
Full Story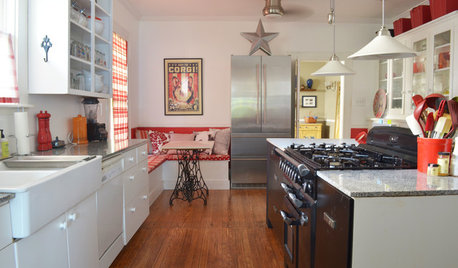
HOUZZ TOURSMy Houzz: Creative DIY Personalizes a 2-Bedroom Bungalow
Stenciling, custom finishes and furniture, and Scottish-inspired style give a 1920s home personality and warmth
Full Story
KITCHEN DESIGNNew This Week: 4 Kitchen Design Ideas You Might Not Have Thought Of
A table on wheels? Exterior siding on interior walls? Consider these unique ideas and more from projects recently uploaded to Houzz
Full Story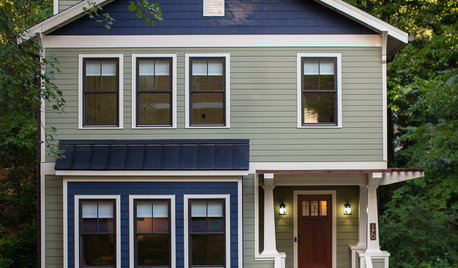
COLORExterior Color of the Week: 6 Ways With Sage Green
See how to set your home apart with this popular green
Full Story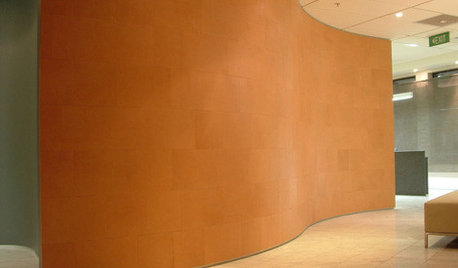
MATERIALS6 Ways to Bring the Richness of Leather Home
Skin has always been in around the home, from classic sofas to luxurious walls, but today's leather options are broader than ever
Full Story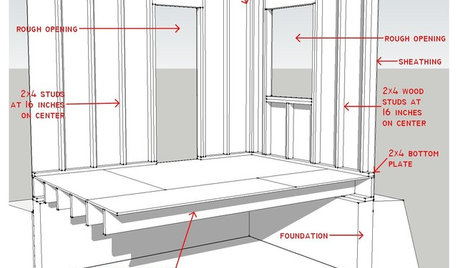
REMODELING GUIDESKnow Your House: Components of Efficient Walls
Learn about studs, rough openings and more in traditional platform-frame exterior walls
Full Story








macv