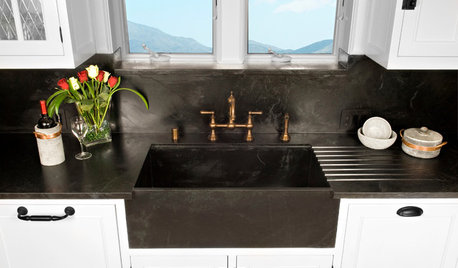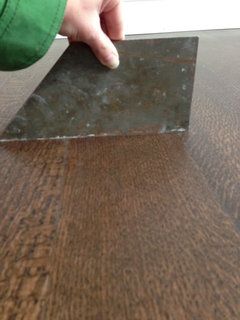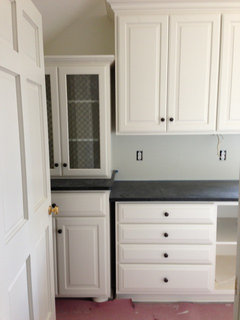How hard is it to remove an installed soapstone counter?
threeapples
11 years ago
Featured Answer
Comments (26)
chispa
11 years ago_sophiewheeler
11 years agoRelated Professionals
New River Architects & Building Designers · West Pensacola Home Builders · Bryn Mawr-Skyway General Contractors · Chicago Ridge General Contractors · East Riverdale General Contractors · El Monte General Contractors · Fargo General Contractors · Hammond General Contractors · Hermitage General Contractors · Lincoln General Contractors · Los Lunas General Contractors · Merritt Island General Contractors · New Braunfels General Contractors · Newington General Contractors · Norfolk General Contractorsmillworkman
11 years agothreeapples
11 years ago_sophiewheeler
11 years agothreeapples
11 years agoathensmomof3
11 years agoathensmomof3
11 years agothreeapples
11 years agoenergy_rater_la
11 years agochispa
11 years agothreeapples
11 years agoontariomom
11 years agothreeapples
11 years agotrudymom
11 years agoenergy_rater_la
11 years agoctlady_gw
11 years agoLinda Gomez
11 years agoontariomom
11 years agothreeapples
11 years agothreeapples
11 years agothreeapples
10 years agotkfinn97
10 years agobrickeyee
10 years agothreeapples
10 years ago
Related Stories

KITCHEN DESIGNSoapstone Counters: A Love Story
Love means accepting — maybe even celebrating — imperfections. See if soapstone’s assets and imperfections will work for you
Full Story
KITCHEN DESIGNKitchen Counters: Durable, Easy-Clean Soapstone
Give bacteria the boot and say sayonara to stains with this long-lasting material that's a great choice for kitchen and bath countertops
Full Story
REMODELING GUIDES9 Hard Questions to Ask When Shopping for Stone
Learn all about stone sizes, cracks, color issues and more so problems don't chip away at your design happiness later
Full Story
CONTRACTOR TIPSContractor Tips: Countertop Installation from Start to Finish
From counter templates to ongoing care, a professional contractor shares what you need to know
Full Story
KITCHEN COUNTERTOPS10 Top Backsplashes to Pair With Soapstone Countertops
Simplify your decision-making process by checking out how these styles work with soapstone
Full Story
KITCHEN BACKSPLASHESHow to Install a Tile Backsplash
If you've got a steady hand, a few easy-to-find supplies and patience, you can install a tile backsplash in a kitchen or bathroom
Full Story
REMODELING GUIDESContractor Tips: How to Install Tile
Before you pick up a single tile, pull from these tips for expert results
Full Story
KITCHEN COUNTERTOPSWalk Through a Granite Countertop Installation — Showroom to Finish
Learn exactly what to expect during a granite installation and how to maximize your investment
Full Story
BATHROOM DESIGNHow to Match Tile Heights for a Perfect Installation
Irregular tile heights can mar the look of your bathroom. Here's how to counter the differences
Full Story
KITCHEN DESIGNKitchen Sinks: Soapstone for Germ-Free Beauty and Durability
Stains and bacteria? Not on soapstone's watch. But this sink material's benefits don't come cheap.
Full StoryMore Discussions















chispa