Designing new home - tornado shelter?
jannz77
11 years ago
Featured Answer
Comments (12)
Beth Parsons
11 years agoallison0704
11 years agoRelated Professionals
Dania Beach Architects & Building Designers · Broadlands Home Builders · Fargo Home Builders · McKeesport Home Builders · Seguin Home Builders · Banning General Contractors · Bel Air General Contractors · Henderson General Contractors · Lakewood Park General Contractors · Medway General Contractors · Pico Rivera General Contractors · Saginaw General Contractors · Waianae General Contractors · Walnut Park General Contractors · Warrenville General Contractorsvirgilcarter
11 years agosnowrs
11 years agoLuAnn_in_PA
11 years agogalore2112
11 years agolazy_gardens
11 years agoboymom23
11 years agoshouldibuild
11 years agoKate @ The-Hall-Way
11 years agojannz77
11 years ago
Related Stories

DESIGN FOR GOODShelter in a Storm: Architects Improve Global Disaster Relief
Temporary housing takes a well-designed turn with affordable, easily stored structures that address privacy
Full Story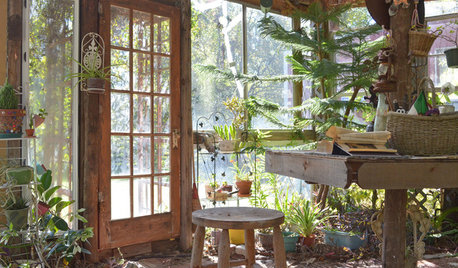
GREENHOUSESA Greenhouse Rises From Texas Tornado Wreckage
Barn damage became a blessing in disguise for a thrifty, creative couple with a hankering for more greenery
Full Story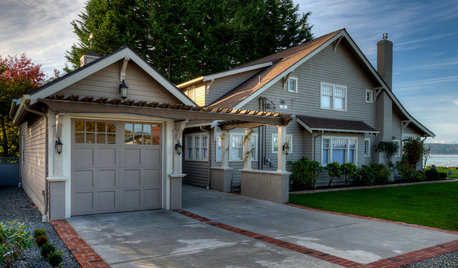
GARAGESTale of 2 Car Shelters: Craftsman Garage and Contemporary Carport
Projects in the Pacific Northwest complement the existing architecture and sites of 2 very different homes
Full Story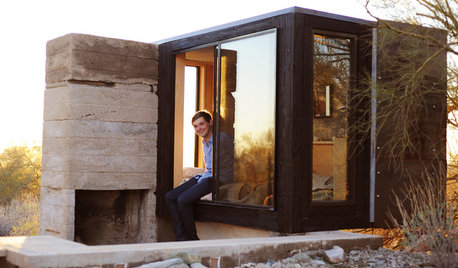
SMALL HOMESHouzz Tour: A Student's Bed-Size Shelter in the Arizona Desert
Could you sleep in such a small space just above the desert floor? One Taliesin architecture student at a time does just that
Full Story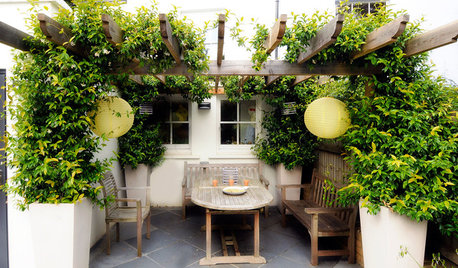
GARDENING AND LANDSCAPINGSeek Shelter in the Shade This Summer
Open up to outdoor living with 8 garden shade strategies
Full Story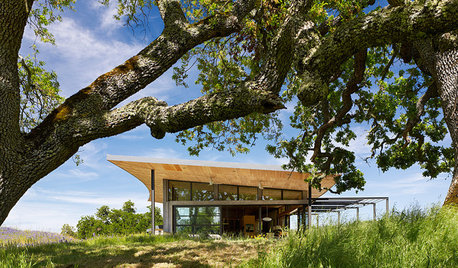
REMODELING GUIDESExtend the Roof for Shade and Shelter
Block the sun and rain with a modern brow-like extension of your roof
Full Story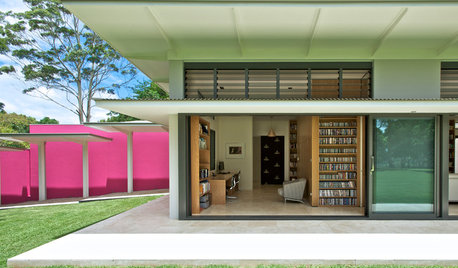
CONTEMPORARY HOMESHouzz Tour: A Home Designed to Make Work a Pleasure
A house built for working, cooking, gardening and entertaining opens to the landscape while offering shelter from the summer sun
Full Story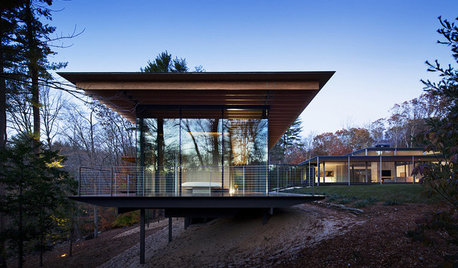
ARCHITECTUREDesign Workshop: How to Make a Home Sit Lightly on the Land
Piers, cantilevers, towers and more can help minimize a home’s environmental impact on its site
Full Story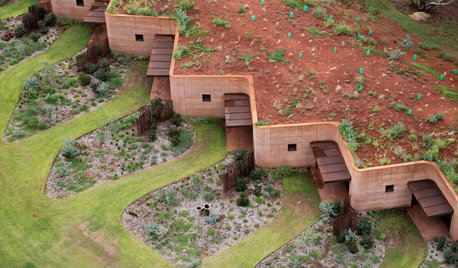
HOMES AROUND THE WORLDWorld of Design: A Cool Place to Call Home
Aussie architects snap up a third global award for their innovative take on workers’ apartments on a remote cattle ranch
Full Story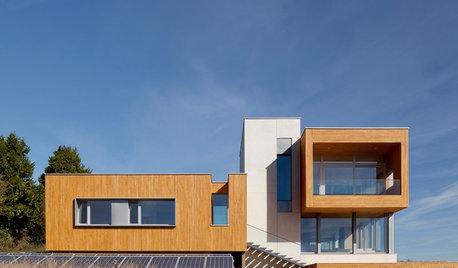
GREEN BUILDINGSunlight Used Right: Modern Home Designs That Harness Solar Power
Embracing passive heating principles through their architecture, siting and more, these homes save energy without skimping on warmth
Full Story








goodgracious