Question on window sizes.
pors996
11 years ago
Featured Answer
Comments (8)
virgilcarter
11 years agoworthy
11 years agoRelated Professionals
Brushy Creek Architects & Building Designers · Hillcrest Heights Architects & Building Designers · Oakley Architects & Building Designers · Riverside Architects & Building Designers · Yorkville Design-Build Firms · Buena Park Home Builders · Colorado Springs Home Builders · Norco Home Builders · New Bern General Contractors · Aurora General Contractors · Banning General Contractors · Dallas General Contractors · Highland City General Contractors · Kettering General Contractors · Marinette General Contractorspors996
11 years agokirkhall
11 years agovirgilcarter
11 years agopps7
11 years agodekeoboe
11 years ago
Related Stories
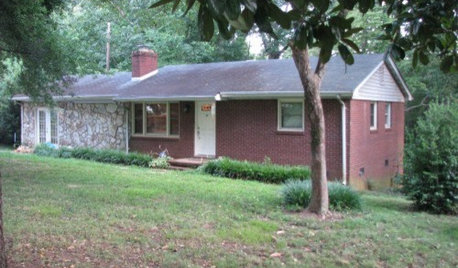

KITCHEN DESIGN9 Questions to Ask When Planning a Kitchen Pantry
Avoid blunders and get the storage space and layout you need by asking these questions before you begin
Full Story
REMODELING GUIDESConsidering a Fixer-Upper? 15 Questions to Ask First
Learn about the hidden costs and treasures of older homes to avoid budget surprises and accidentally tossing valuable features
Full Story
EXTERIORSCurb Appeal Feeling a Little Off? Some Questions to Consider
Color, scale, proportion, trim ... 14 things to think about if your exterior is bugging you
Full Story
FEEL-GOOD HOMEThe Question That Can Make You Love Your Home More
Change your relationship with your house for the better by focusing on the answer to something designers often ask
Full Story
LIGHTING5 Questions to Ask for the Best Room Lighting
Get your overhead, task and accent lighting right for decorative beauty, less eyestrain and a focus exactly where you want
Full Story
DOORS5 Questions to Ask Before Installing a Barn Door
Find out whether that barn door you love is the right solution for your space
Full Story
WORKING WITH PROS12 Questions Your Interior Designer Should Ask You
The best decorators aren’t dictators — and they’re not mind readers either. To understand your tastes, they need this essential info
Full Story
REMODELING GUIDESPlanning a Kitchen Remodel? Start With These 5 Questions
Before you consider aesthetics, make sure your new kitchen will work for your cooking and entertaining style
Full Story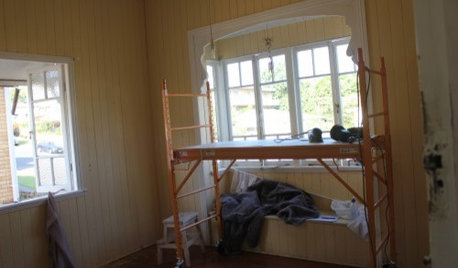






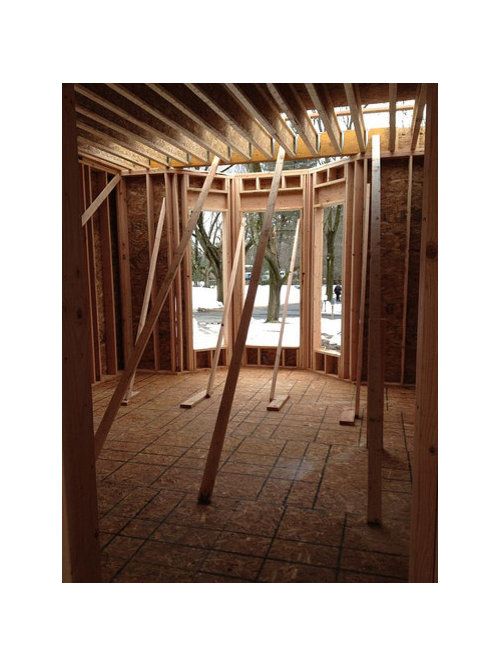

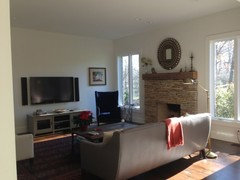
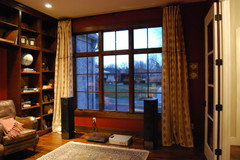




ILoveRed