First Floor Overview for Possible New Build
lazy_gardens
11 years ago
Featured Answer
Sort by:Oldest
Comments (8)
thebobo
11 years agolast modified: 9 years agoGreenDesigns
11 years agolast modified: 9 years agoRelated Professionals
Ann Arbor Architects & Building Designers · Lake Station Home Builders · Conroe Home Builders · Odenton Home Builders · The Colony Home Builders · Bel Air General Contractors · Florham Park General Contractors · Groveton General Contractors · Jackson General Contractors · Makakilo General Contractors · Owosso General Contractors · Perrysburg General Contractors · Pinewood General Contractors · Rohnert Park General Contractors · Selma General Contractorslazy_gardens
11 years agolast modified: 9 years agokirkhall
11 years agolast modified: 9 years agoUser
11 years agolast modified: 9 years agolive_wire_oak
11 years agolast modified: 9 years agodekeoboe
11 years agolast modified: 9 years ago
Related Stories
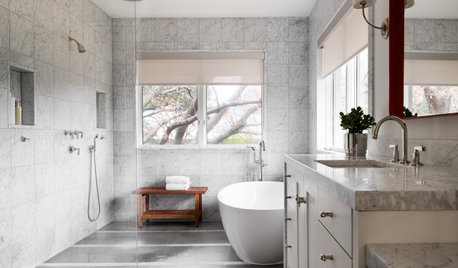
BATHROOM DESIGNDoorless Showers Open a World of Possibilities
Universal design and an open bathroom feel are just two benefits. Here’s how to make the most of these design darlings
Full Story
CONTRACTOR TIPSBuilding Permits: What to Know About Green Building and Energy Codes
In Part 4 of our series examining the residential permit process, we review typical green building and energy code requirements
Full Story
MOST POPULARFirst Things First: How to Prioritize Home Projects
What to do when you’re contemplating home improvements after a move and you don't know where to begin
Full Story
ARCHITECTUREGet a Perfectly Built Home the First Time Around
Yes, you can have a new build you’ll love right off the bat. Consider learning about yourself a bonus
Full Story
CONTRACTOR TIPSBuilding Permits: When a Permit Is Required and When It's Not
In this article, the first in a series exploring permit processes and requirements, learn why and when you might need one
Full Story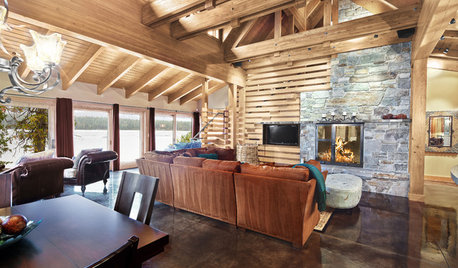
REMODELING GUIDESObjects of Desire: Beautifully Individual Concrete Floors
Concrete comes in more colors and finishes than ever before. See if these 6 floors open your eyes to the possibilities
Full Story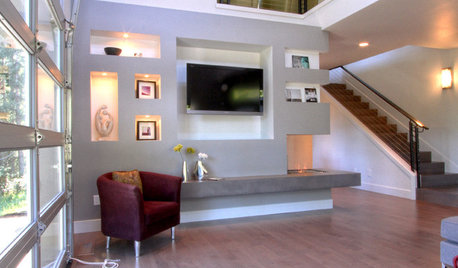
REMODELING GUIDESContractor Tips: Smooth Moves for Hardwood Floors
Dreaming of gorgeous, natural wood floors? Consider these professional pointers before you lay the first plank
Full Story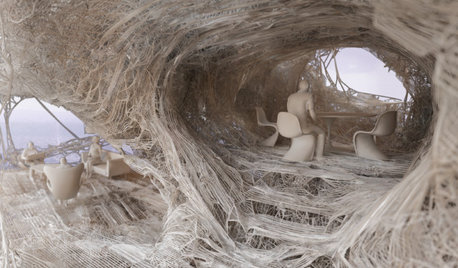
ARCHITECTUREDiscover the Intriguing Possibilities for 3D Printing for Architecture
Would you live in a home made of printed plastic? With 3D printing, the options push architecture's limits
Full Story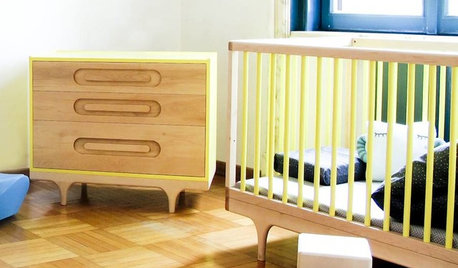
HEALTHY HOMEGive Your Baby the Healthiest, Safest Nursery Possible
Protect your newborn by choosing nontoxic nursery furniture, bedding, rugs and paint. We give you all the details here
Full Story
CONTRACTOR TIPSYour Complete Guide to Building Permits
Learn about permit requirements, the submittal process, final inspection and more
Full StorySponsored
Columbus Area's Luxury Design Build Firm | 17x Best of Houzz Winner!
More Discussions






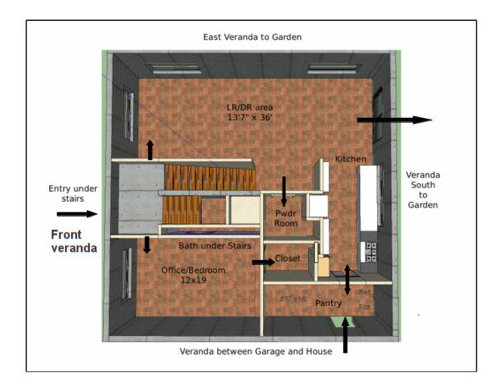



lazy_gardensOriginal Author