Plans that take advantage of rear view
beachbum
16 years ago
Featured Answer
Comments (16)
worf1108
16 years agoRelated Professionals
Baltimore Architects & Building Designers · Oak Hills Design-Build Firms · Palos Verdes Estates Design-Build Firms · Puyallup Home Builders · Rossmoor Home Builders · Warrensville Heights Home Builders · Goodlettsville General Contractors · Bay Shore General Contractors · Endicott General Contractors · Havelock General Contractors · La Grange Park General Contractors · Mira Loma General Contractors · Owosso General Contractors · Saginaw General Contractors · Seal Beach General Contractorsflgargoyle
16 years agojasonmi7
16 years agocraftsman_lodge
16 years agojaymielo
16 years agobarbara_g
16 years agojeannekay
16 years agosoonerhouse2007
16 years agoccoombs1
16 years agokats
16 years agosierraeast
16 years agokats
16 years agokelntx
16 years agobrianherron
16 years ago
Related Stories
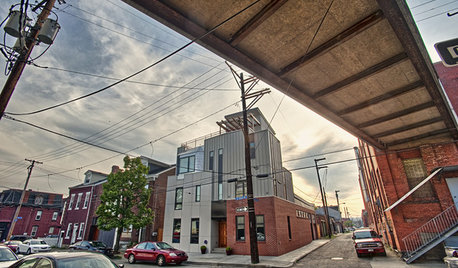
Urban Dwelling: How to Take Advantage of a Small Lot
Modern Single Family Houses Highlight Optimized City Living
Full Story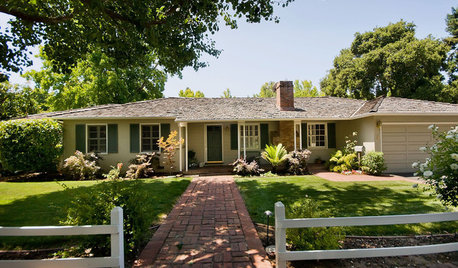
ARCHITECTURE10 Advantages of the Humble Ranch House
Boomer-friendly and not so big, the common ranch adapts to modern tastes for open plans, outdoor living and midcentury mojo
Full Story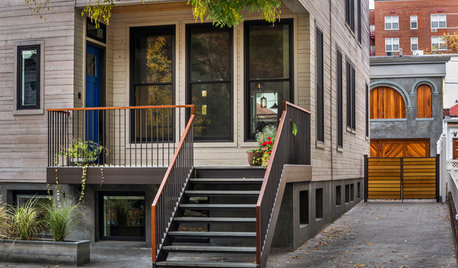
HOUZZ TOURSHouzz Tour: A Brooklyn Townhouse Takes a Warm, Contemporary Turn
Softening a traditional boxy shape creates better access and a more interesting look for a Brooklyn family home
Full Story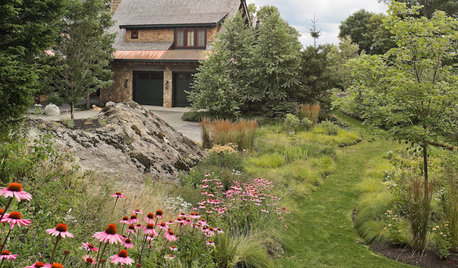
GARDENING GUIDES13 Risks to Take for True Garden Rewards
Go ahead, be a rebel. Breaking rules in the garden can lead to more happiness, creativity and connection with the earth
Full Story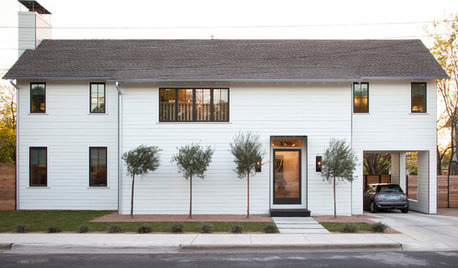
HOUZZ TOURSHouzz Tour: A Modern Take on a Traditional Texas Farmhouse
Contemporary details update the classic form in this Austin home with a kitchen designed for a professional baker
Full Story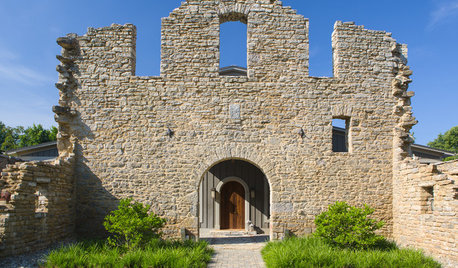
HOUZZ TOURSHouzz Tour: Taking on the Ruins of an 1800s Bourbon Distillery
Crumbling stone walls and wood from former tobacco barns creates a stunning new home amid rolling Kentucky farmland
Full Story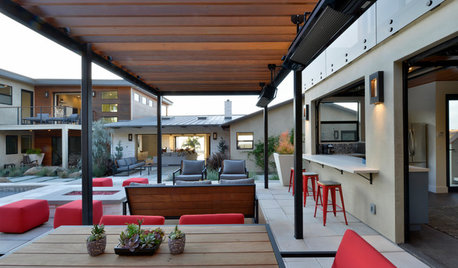
PATIOSPatio Details: New Entertaining Area Takes the Party Outside
A covered patio, an outdoor kitchen and a fire pit off a guesthouse extend the entertainment area of this ocean-view property
Full Story
INSPIRING GARDENSTake a Mini Springtime Tour of Monet's Giverny Gardens
Virtually stroll through the inspiring French gardens, gathering an eyeful of spring blossoms and painterly views
Full Story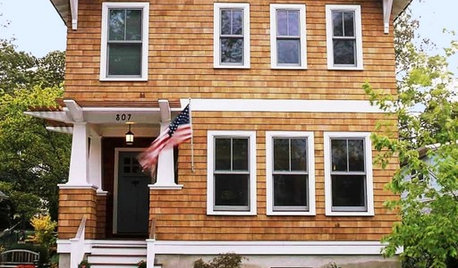
HOUZZ TOURSHouzz Tour: A Modern Take on Arts and Crafts
A love of surfing, proximity to the coast, and major life changes inspire a relaxing and thoughtful design
Full Story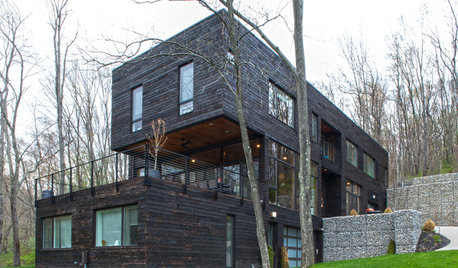
HOUZZ TOURSMy Houzz: Modernism Takes a Natural Turn in Pennsylvania
Generous wood throughout and woodsy sights outdoors soften and warm this home’s modern lines
Full StoryMore Discussions









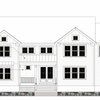
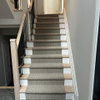



lindybarts