help with exterior
newbie21
11 years ago
Related Stories

EXTERIORSHelp! What Color Should I Paint My House Exterior?
Real homeowners get real help in choosing paint palettes. Bonus: 3 tips for everyone on picking exterior colors
Full Story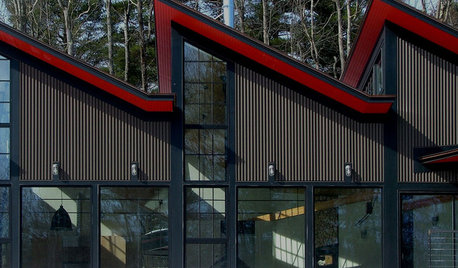
EXTERIORSSawtooth Roofs Help Homes Look Sharp
Creating a distinct exterior is just one benefit of the sawtooth roof — it can help bring daylight into interiors as well
Full Story
ENTRYWAYSHelp! What Color Should I Paint My Front Door?
We come to the rescue of three Houzzers, offering color palette options for the front door, trim and siding
Full Story
CURB APPEAL7 Questions to Help You Pick the Right Front-Yard Fence
Get over the hurdle of choosing a fence design by considering your needs, your home’s architecture and more
Full Story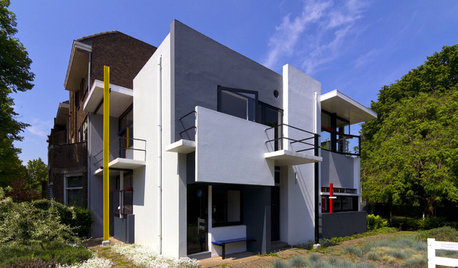
ARCHITECTUREDo These Surprising Contemporary Exteriors Hint at the Future?
Unconventional homes may someday be commonplace, thanks to more building choices than ever before
Full Story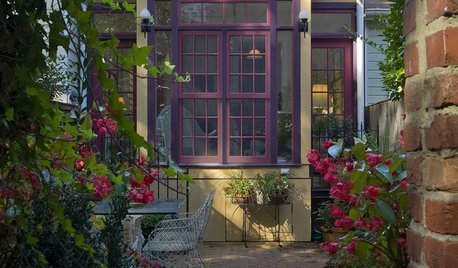
EXTERIORSInvigorate Your Home's Exterior With Color
For curb appeal and a knockout first impression, consider paint in shades from subtle to bright for the exterior of your home
Full Story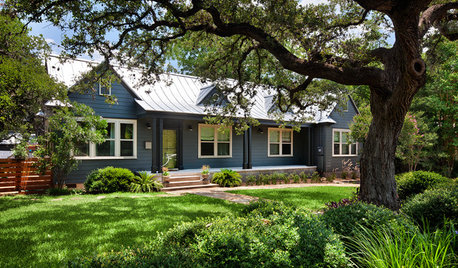
CURB APPEALHow to Touch Up Your Home’s Exterior Paint
Protect your siding from weather damage without exposing yourself to mismatched paint by learning the right way to do touch-ups
Full Story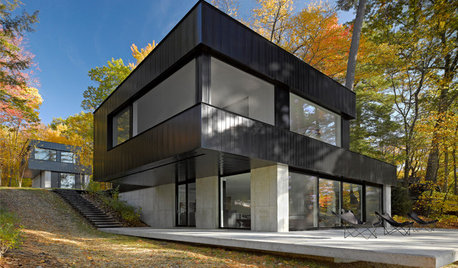
ARCHITECTUREDark Exterior, Light Interior: 6 Homes That Celebrate Contrast
They claim the best of both worlds and have a distinct wow factor. See if any of these high-contrast homes light a spark of curiosity
Full Story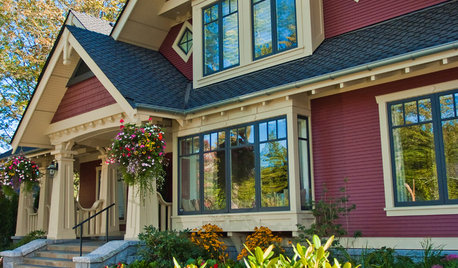
EXTERIOR COLORExterior Color of the Week: Rich, Fall-Friendly Reds
Look to the crimsons and burgundies of turning autumn leaves for a deep, captivating home color
Full Story





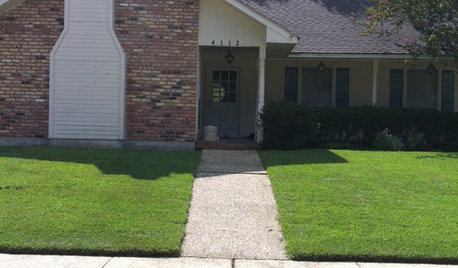



newbie21Original Author
jannz77
Related Professionals
De Pere Architects & Building Designers · Portage Architects & Building Designers · Saint Louis Park Architects & Building Designers · Oak Grove Design-Build Firms · Montebello Home Builders · Valley Stream Home Builders · Westmont Home Builders · Dover General Contractors · Fort Lee General Contractors · Kettering General Contractors · Meadville General Contractors · Milford General Contractors · New Carrollton General Contractors · Rowland Heights General Contractors · Woodland General Contractorszone4newby
newbie21Original Author
newbie21Original Author
newbie21Original Author
Annie Deighnaugh
zone4newby
chispa
virgilcarter
newbie21Original Author
Annie Deighnaugh
motherof3sons